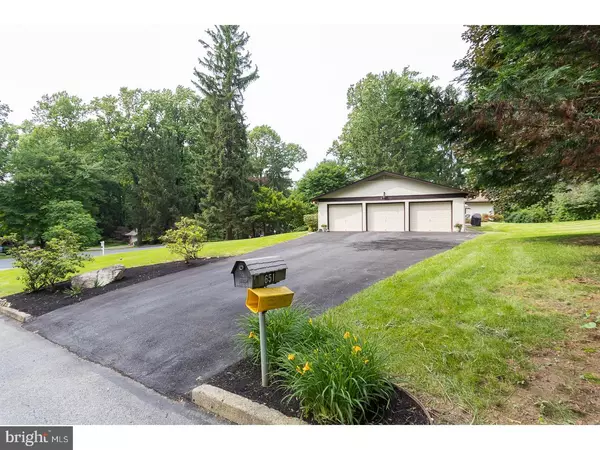$435,000
$435,000
For more information regarding the value of a property, please contact us for a free consultation.
651 WINDING WAY Downingtown, PA 19335
4 Beds
3 Baths
3,636 SqFt
Key Details
Sold Price $435,000
Property Type Single Family Home
Sub Type Detached
Listing Status Sold
Purchase Type For Sale
Square Footage 3,636 sqft
Price per Sqft $119
Subdivision Woodmont
MLS Listing ID 1001809220
Sold Date 08/17/18
Style Ranch/Rambler
Bedrooms 4
Full Baths 2
Half Baths 1
HOA Y/N N
Abv Grd Liv Area 2,861
Originating Board TREND
Year Built 1975
Annual Tax Amount $6,921
Tax Year 2018
Lot Size 0.732 Acres
Acres 0.73
Lot Dimensions 15000 X 15600
Property Description
Wow! You don't want to miss out on this rolling California Ranch home on a corner lot, in the well renowned Downingtown School District! With hardwood flooring throughout this home, they 'just don't build them' like this magnificent home. All bedrooms are located on one side of the house for complete privacy??the three bedrooms are a great size; and wait until you see the master suite which boasts TWO walk in closets, a beautiful upgraded master bath, and lots of windows bringing in the gorgeous landscaped outdoor light! The hall bathroom is expansive as well, with double sinks, a linen closet, bath and shower?.. And was just upgraded in May of 2018! Also enjoy a huge laundry room adjacent to all the bedrooms that could also be converted to an office, or used as a craft room. The family room off the kitchen is large, and opens up to an expansive patio of the flat backyard?..perfect for play, a pool, or just private fun! The kitchen boasts a new gas stove, double ovens, AND a remarkable walk in pantry that the chef will enjoy. The dining room and living room are open and over sized, perfect for entertaining large crowds. Also enjoy a finished basement with a bathroom??great for thechildren in the winter months! And, don't stress about the age of the home, because you have: New AC and Furnace in 2002; New Roof in 2015 with over sized gutters; New Radon remediation system in 2017; new 200 amp Circuit breaker installed in 2017; and all GFI outlets added. If you are looking to be in the DHS school district, taking advantage of the S.T.E.M. Academy, close to Stuble Trail and Marsh Creek State Park, this IS the home for you! Call today for your private tour.
Location
State PA
County Chester
Area East Caln Twp (10340)
Zoning R2
Rooms
Other Rooms Living Room, Dining Room, Primary Bedroom, Bedroom 2, Bedroom 3, Kitchen, Family Room, Bedroom 1
Basement Full
Interior
Interior Features Primary Bath(s), Butlers Pantry, Ceiling Fan(s), Attic/House Fan, Intercom, Kitchen - Eat-In
Hot Water Natural Gas
Heating Gas, Forced Air
Cooling Central A/C
Flooring Wood, Tile/Brick
Fireplaces Number 1
Fireplaces Type Stone
Equipment Oven - Double, Oven - Self Cleaning, Disposal, Energy Efficient Appliances
Fireplace Y
Appliance Oven - Double, Oven - Self Cleaning, Disposal, Energy Efficient Appliances
Heat Source Natural Gas
Laundry Main Floor
Exterior
Exterior Feature Patio(s)
Garage Spaces 6.0
Water Access N
Roof Type Pitched
Accessibility None
Porch Patio(s)
Attached Garage 3
Total Parking Spaces 6
Garage Y
Building
Lot Description Corner
Story 1
Sewer Public Sewer
Water Public
Architectural Style Ranch/Rambler
Level or Stories 1
Additional Building Above Grade, Below Grade
New Construction N
Schools
Elementary Schools East Ward
Middle Schools Lionville
High Schools Downingtown High School East Campus
School District Downingtown Area
Others
Senior Community No
Tax ID 40-02E-0061
Ownership Fee Simple
Read Less
Want to know what your home might be worth? Contact us for a FREE valuation!

Our team is ready to help you sell your home for the highest possible price ASAP

Bought with Theresa Tarquinio • RE/MAX Professional Realty

GET MORE INFORMATION





