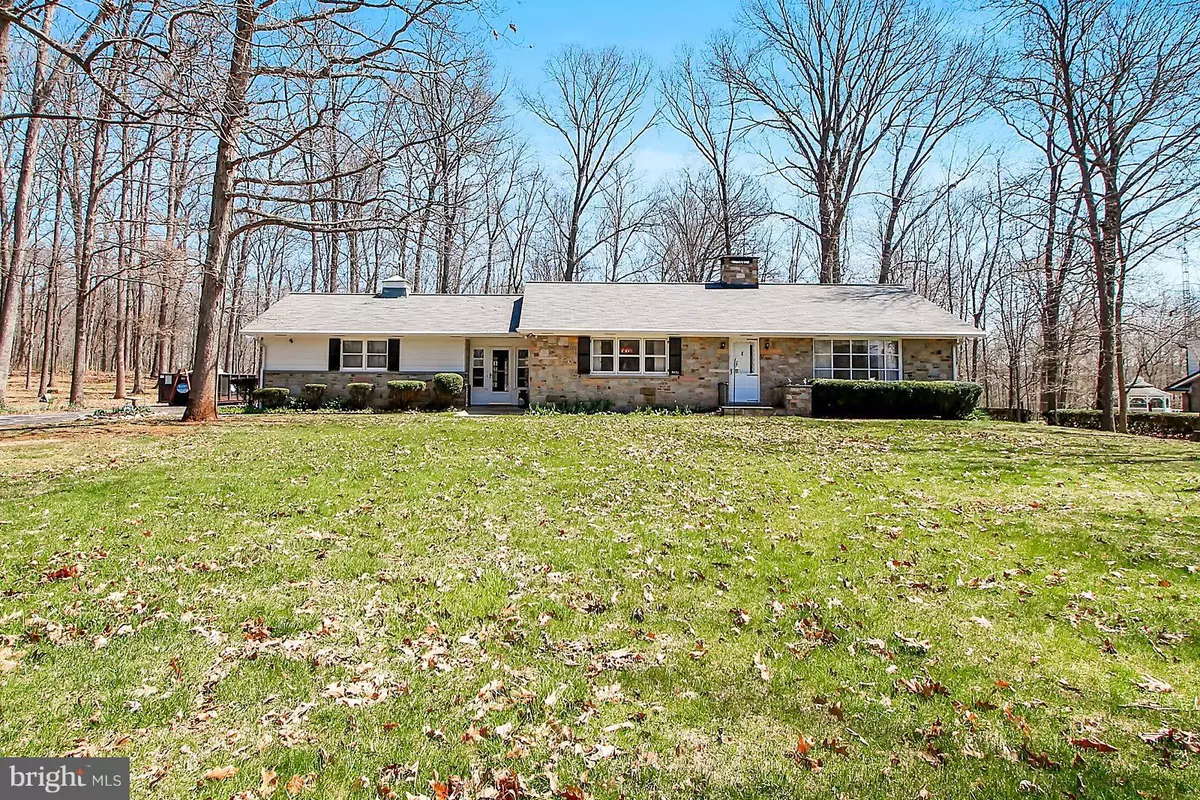$256,000
$265,000
3.4%For more information regarding the value of a property, please contact us for a free consultation.
3421 FRINGER RD Taneytown, MD 21787
3 Beds
2 Baths
1,826 SqFt
Key Details
Sold Price $256,000
Property Type Single Family Home
Sub Type Detached
Listing Status Sold
Purchase Type For Sale
Square Footage 1,826 sqft
Price per Sqft $140
Subdivision None Available
MLS Listing ID 1000413098
Sold Date 08/17/18
Style Ranch/Rambler
Bedrooms 3
Full Baths 1
Half Baths 1
HOA Y/N N
Abv Grd Liv Area 1,426
Originating Board MRIS
Year Built 1967
Annual Tax Amount $2,761
Tax Year 2017
Lot Size 0.570 Acres
Acres 0.57
Property Description
Price includes unimproved lot 8 (tax # 01002155) and improved lot 9 (tax # 01002163) for a total of 1.142 acres. This house features 3 bedrooms, 1.5 baths, full basement with retro bar, over sized 2 car garage, covered breezeway connects house to garage leading out to a covered backyard patio. Lovingly cared for mature landscaping all in a quiet country setting. Home Warranty incld
Location
State MD
County Carroll
Rooms
Other Rooms Living Room, Primary Bedroom, Bedroom 2, Kitchen, Family Room, Foyer, Bedroom 1, Attic
Basement Rear Entrance, Sump Pump, Daylight, Partial, Heated, Outside Entrance, Space For Rooms, Walkout Stairs, Windows, Partially Finished
Main Level Bedrooms 3
Interior
Interior Features Kitchen - Country, Kitchen - Table Space, Kitchen - Eat-In, Entry Level Bedroom, Built-Ins, Window Treatments, Laundry Chute, Wet/Dry Bar, Floor Plan - Open
Hot Water Electric
Heating Radiant
Cooling Whole House Fan, Window Unit(s)
Fireplaces Number 2
Fireplaces Type Fireplace - Glass Doors, Mantel(s), Screen, Flue for Stove
Equipment Washer/Dryer Hookups Only, Central Vacuum, Dryer, Microwave, Refrigerator, Stove, Washer, Water Heater, Water Conditioner - Owned
Fireplace Y
Window Features Screens,Storm
Appliance Washer/Dryer Hookups Only, Central Vacuum, Dryer, Microwave, Refrigerator, Stove, Washer, Water Heater, Water Conditioner - Owned
Heat Source Electric
Exterior
Exterior Feature Patio(s)
Parking Features Garage - Side Entry, Garage Door Opener
Garage Spaces 2.0
Water Access N
View Trees/Woods, Garden/Lawn
Roof Type Asphalt
Accessibility Grab Bars Mod, Level Entry - Main, Ramp - Main Level
Porch Patio(s)
Attached Garage 2
Total Parking Spaces 2
Garage Y
Building
Lot Description Backs to Trees, Partly Wooded
Story 2
Foundation Slab
Sewer Septic Exists
Water Well
Architectural Style Ranch/Rambler
Level or Stories 2
Additional Building Above Grade, Below Grade
Structure Type Dry Wall,Paneled Walls
New Construction N
Schools
School District Carroll County Public Schools
Others
Senior Community No
Tax ID 0701002163
Ownership Fee Simple
Special Listing Condition Standard
Read Less
Want to know what your home might be worth? Contact us for a FREE valuation!

Our team is ready to help you sell your home for the highest possible price ASAP

Bought with Darlene E Kegel • RE/MAX Advantage Realty
GET MORE INFORMATION





