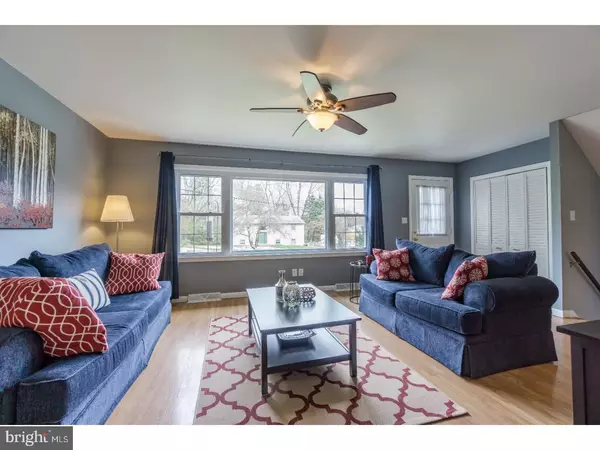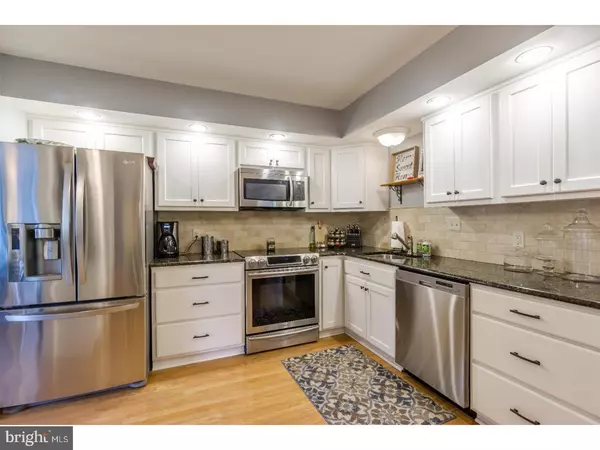$330,000
$330,000
For more information regarding the value of a property, please contact us for a free consultation.
1578 HIGHPOINT LN Aston, PA 19014
4 Beds
2 Baths
1,881 SqFt
Key Details
Sold Price $330,000
Property Type Single Family Home
Sub Type Detached
Listing Status Sold
Purchase Type For Sale
Square Footage 1,881 sqft
Price per Sqft $175
Subdivision None Available
MLS Listing ID 1000423184
Sold Date 08/16/18
Style Colonial,Split Level
Bedrooms 4
Full Baths 2
HOA Y/N N
Abv Grd Liv Area 1,881
Originating Board TREND
Year Built 1962
Annual Tax Amount $5,670
Tax Year 2018
Lot Size 0.437 Acres
Acres 0.44
Lot Dimensions 95X200
Property Description
Here is a wonderful place just waiting for you! This home is not just picture perfect with modern cosmetic updates, but all major systems have been recently replaced for your total peace of mind. The sun filled living room has hardwood floors and a great picture window. The kitchen is beautiful with stainless steel appliances, granite counters and tile backsplash. Dining room is open to kitchen to allow a great flow for entertaining. Large pantry closet, new light fixtures and hardwood floors are great finishing touches to these two rooms. Second level is home to master bedroom with tiled master bath, three additional bedrooms and renovated hall bath. Lower level has cozy familyroom that leads to laundry room (washer and dryer included) and attached garage so you never have to get stuck in the rain again! Sliding glass doors from dining room lead to enclosed screen porch looking out to large rear yard and root cellar (leftover from the farmland!). The yard is sloped to house the root cellar. The top of the hill is a great large level space for all kinds of activities. System upgrades include 50 year roof installed in 2014, heat pump, central air, water heater, electrical service (see attached with upgrade/installation dates). Truly a great place to unpack and enjoy for years to come!
Location
State PA
County Delaware
Area Aston Twp (10402)
Zoning R
Rooms
Other Rooms Living Room, Dining Room, Primary Bedroom, Bedroom 2, Bedroom 3, Kitchen, Family Room, Bedroom 1
Basement Full
Interior
Interior Features Kitchen - Eat-In
Hot Water Electric
Heating Heat Pump - Oil BackUp, Hot Water
Cooling Central A/C
Fireplace N
Laundry Lower Floor
Exterior
Exterior Feature Porch(es)
Parking Features Inside Access
Garage Spaces 4.0
Water Access N
Accessibility None
Porch Porch(es)
Attached Garage 1
Total Parking Spaces 4
Garage Y
Building
Story Other
Sewer Public Sewer
Water Public
Architectural Style Colonial, Split Level
Level or Stories Other
Additional Building Above Grade
New Construction N
Schools
School District Penn-Delco
Others
Senior Community No
Tax ID 02-00-01216-23
Ownership Fee Simple
Read Less
Want to know what your home might be worth? Contact us for a FREE valuation!

Our team is ready to help you sell your home for the highest possible price ASAP

Bought with John C Williams • RE/MAX Excellence - Kennett Square

GET MORE INFORMATION





