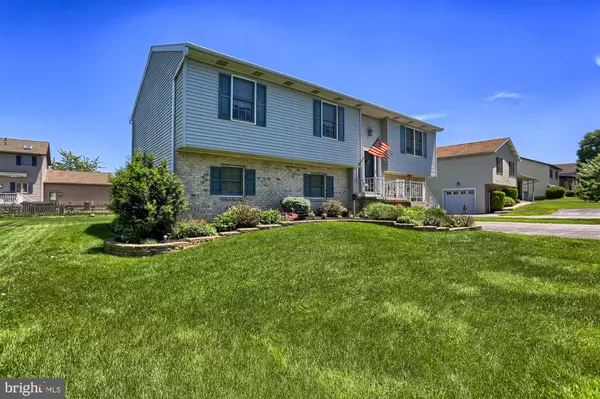$179,900
$179,900
For more information regarding the value of a property, please contact us for a free consultation.
1310 GRANDVIEW RD Hanover, PA 17331
3 Beds
3 Baths
1,736 SqFt
Key Details
Sold Price $179,900
Property Type Single Family Home
Sub Type Detached
Listing Status Sold
Purchase Type For Sale
Square Footage 1,736 sqft
Price per Sqft $103
Subdivision Northview
MLS Listing ID 1001863904
Sold Date 08/16/18
Style Ranch/Rambler
Bedrooms 3
Full Baths 2
Half Baths 1
HOA Y/N N
Abv Grd Liv Area 1,184
Originating Board BRIGHT
Year Built 1989
Annual Tax Amount $4,359
Tax Year 2018
Lot Size 9,644 Sqft
Acres 0.22
Lot Dimensions 84 X 115
Property Description
3 Bedroom 2.5 Bath home with an oversized garage offering plenty of car space workshop and storage. Extra driveway for easy turn around. Laminate flooring throughout main living level offers easy maintenance. Eat in kitchen plus separate dining room with a slider to elevated deck. Lower level family room with new slider to 10 X 12 patio. 2 additional rooms have been studded out complete with closets, overhead lighting, HVAC, and electric has been started. Wouldn't take much to complete. Roof 2012, HVAC 2015, Gas Hot Water Heater 2017. There's nothing left to update. Central vac and in house stereo system. Floored attic for extra storage and R38 insulation adds more energy efficiency. Steel I-beam adds quality construction to this solid home. Call today
Location
State PA
County York
Area Penn Twp (15244)
Zoning RESIDENTIAL
Rooms
Other Rooms Living Room, Dining Room, Bedroom 2, Bedroom 3, Kitchen, Family Room, Bedroom 1, Laundry, Storage Room, Bathroom 1, Bathroom 2
Basement Full
Main Level Bedrooms 3
Interior
Hot Water Natural Gas
Heating Forced Air
Cooling Central A/C
Flooring Carpet, Laminated
Equipment Dishwasher, Oven - Single, Refrigerator
Appliance Dishwasher, Oven - Single, Refrigerator
Heat Source Natural Gas
Exterior
Parking Features Built In, Garage Door Opener, Oversized
Garage Spaces 1.0
Water Access N
Roof Type Asphalt
Accessibility None
Attached Garage 1
Total Parking Spaces 1
Garage Y
Building
Story 2
Sewer Public Sewer
Water Public
Architectural Style Ranch/Rambler
Level or Stories 2
Additional Building Above Grade, Below Grade
New Construction N
Schools
School District South Western
Others
Senior Community No
Tax ID 44-000-22-0010-00-00000
Ownership Fee Simple
SqFt Source Estimated
Acceptable Financing Conventional, FHA, VA
Listing Terms Conventional, FHA, VA
Financing Conventional,FHA,VA
Special Listing Condition Standard
Read Less
Want to know what your home might be worth? Contact us for a FREE valuation!

Our team is ready to help you sell your home for the highest possible price ASAP

Bought with Barbara A Boyer • Berkshire Hathaway HomeServices Homesale Realty

GET MORE INFORMATION





