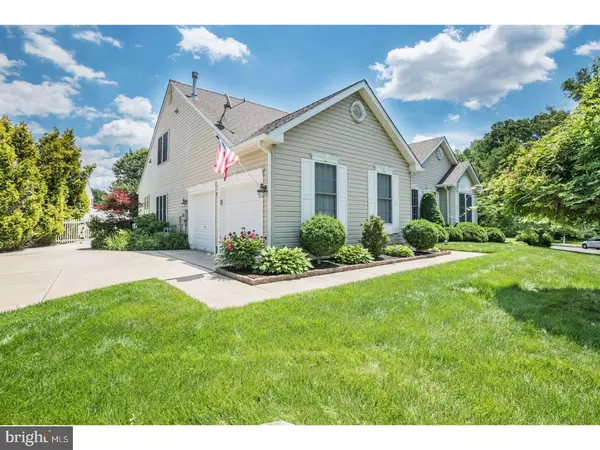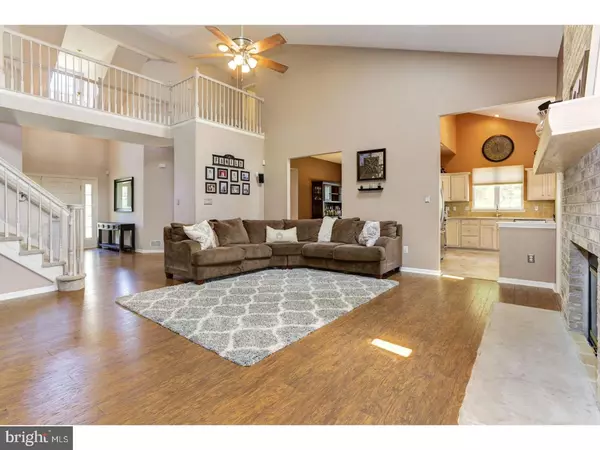$348,500
$347,500
0.3%For more information regarding the value of a property, please contact us for a free consultation.
13 TYNEMOUTH DR Lumberton, NJ 08048
4 Beds
3 Baths
2,204 SqFt
Key Details
Sold Price $348,500
Property Type Single Family Home
Sub Type Detached
Listing Status Sold
Purchase Type For Sale
Square Footage 2,204 sqft
Price per Sqft $158
Subdivision Bobbys Run
MLS Listing ID 1001794906
Sold Date 08/15/18
Style Colonial
Bedrooms 4
Full Baths 3
HOA Y/N N
Abv Grd Liv Area 2,204
Originating Board TREND
Year Built 2001
Annual Tax Amount $7,738
Tax Year 2017
Lot Size 0.440 Acres
Acres 0.44
Lot Dimensions 154X150 IRR
Property Description
A Rare and long awaited Find! Dramatic architecture can be found in this stunning Bobby's Run home boasting a MAIN FLOOR MASTER BEDROOM SUITE. Gorgeous curb appeal, NEW ROOF, and pretty wooded views from the front door. Soaring ceilings, and Skylights in the elegant Great Room with dual-sided Brick Gas Fireplace & ceiling fan. Double French Doors open to elegant Sunroom with vaulted ceilings & Palladium window with views of the fully fenced yard with patio for outdoor gatherings. First Floor has newer wood laminate flooring. Sunny Kitchen has vaulted ceilings, brand new GRANITE countertops, New Sink & Faucet, stainless steel appliances, bay window, ceramic tile floor and coordinating backsplash. Formal Dining Room allows for more entertaining possibilities. Down the hall you will find a relaxing Master Bedroom Suite with vaulted ceilings, ceiling fan, walk-in closet. Master Bath has double sinks, soaking tub, & shower stall. Additional bedroom has ceiling fan, and there is hallway full bath. 3rd room on main floor currently being used as a bedroom, but could be an office if needed. Main Floor Laundry room opens to 2 car side entry Garage that has custom shelving & 2 garage door openers. Relax in the upstairs Loft that overlooks the Great Room. Catwalk leads to 4th Bedroom, & Full Bath completes this level. Sprinkler system & Security System. Nearby shopping & restaurants. Short commute to nearby military bases. This just might be the "Something Special" you've been dreaming of.
Location
State NJ
County Burlington
Area Lumberton Twp (20317)
Zoning R2.0
Rooms
Other Rooms Living Room, Dining Room, Primary Bedroom, Bedroom 2, Bedroom 3, Kitchen, Bedroom 1, Other
Interior
Interior Features Primary Bath(s), Butlers Pantry, Skylight(s), Ceiling Fan(s), Kitchen - Eat-In
Hot Water Natural Gas
Heating Gas, Forced Air
Cooling Central A/C
Flooring Fully Carpeted, Vinyl, Tile/Brick
Fireplaces Number 1
Fireplaces Type Brick, Gas/Propane
Equipment Built-In Range, Dishwasher, Refrigerator, Disposal, Built-In Microwave
Fireplace Y
Window Features Bay/Bow
Appliance Built-In Range, Dishwasher, Refrigerator, Disposal, Built-In Microwave
Heat Source Natural Gas
Laundry Main Floor
Exterior
Exterior Feature Patio(s)
Parking Features Inside Access, Garage Door Opener
Garage Spaces 5.0
Fence Other
Water Access N
Roof Type Pitched,Shingle
Accessibility None
Porch Patio(s)
Attached Garage 2
Total Parking Spaces 5
Garage Y
Building
Lot Description Front Yard, Rear Yard, SideYard(s)
Story 2
Sewer Public Sewer
Water Public
Architectural Style Colonial
Level or Stories 2
Additional Building Above Grade
Structure Type Cathedral Ceilings,9'+ Ceilings
New Construction N
Schools
High Schools Rancocas Valley Regional
School District Rancocas Valley Regional Schools
Others
Senior Community No
Tax ID 17-00019 39-00011
Ownership Fee Simple
Security Features Security System
Acceptable Financing Conventional, VA, FHA 203(b)
Listing Terms Conventional, VA, FHA 203(b)
Financing Conventional,VA,FHA 203(b)
Read Less
Want to know what your home might be worth? Contact us for a FREE valuation!

Our team is ready to help you sell your home for the highest possible price ASAP

Bought with Susan N Simone • RE/MAX at Home

GET MORE INFORMATION





