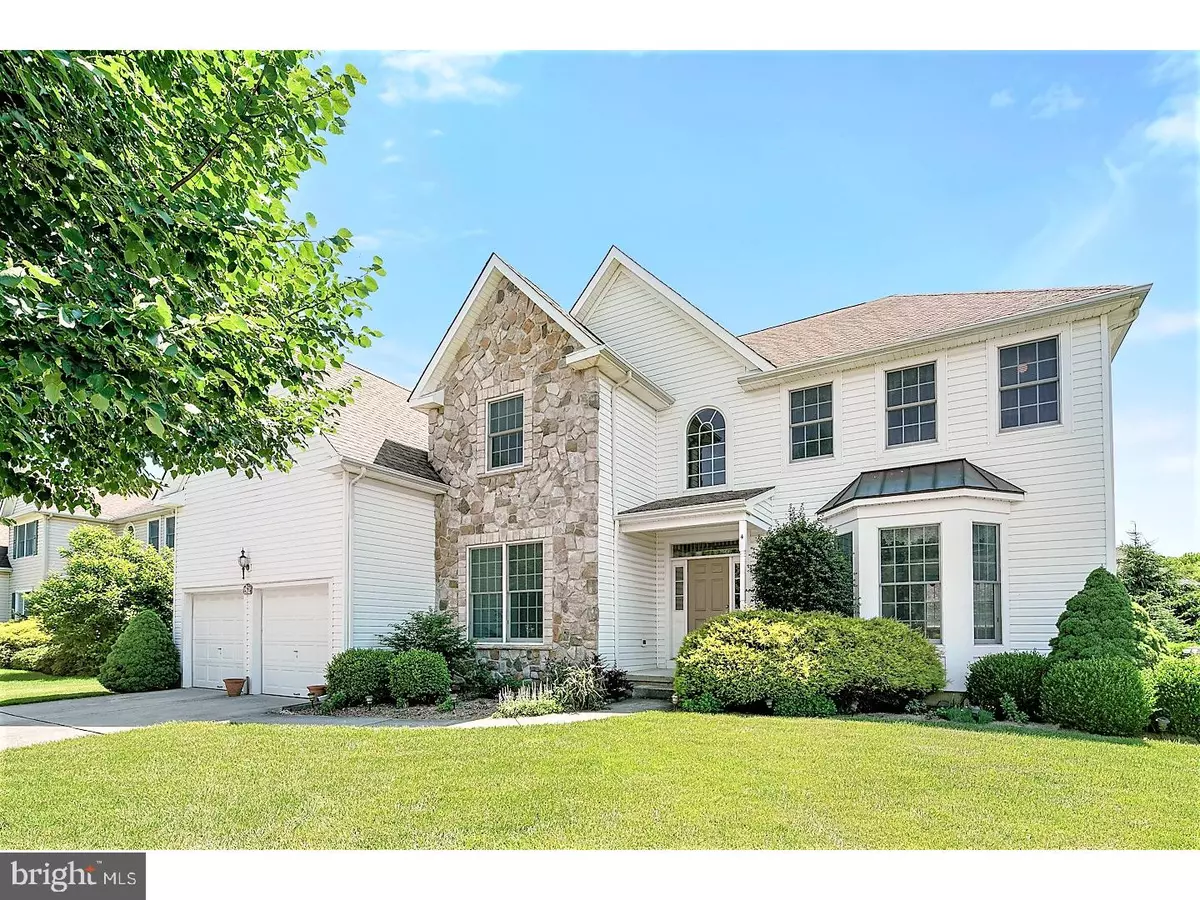$452,500
$469,900
3.7%For more information regarding the value of a property, please contact us for a free consultation.
4 COBBLESTONE CT Columbus, NJ 08022
4 Beds
4 Baths
3,794 SqFt
Key Details
Sold Price $452,500
Property Type Single Family Home
Sub Type Detached
Listing Status Sold
Purchase Type For Sale
Square Footage 3,794 sqft
Price per Sqft $119
Subdivision Country Walk
MLS Listing ID 1001898828
Sold Date 08/15/18
Style Colonial
Bedrooms 4
Full Baths 3
Half Baths 1
HOA Y/N N
Abv Grd Liv Area 3,794
Originating Board TREND
Year Built 2004
Annual Tax Amount $11,623
Tax Year 2017
Lot Size 0.293 Acres
Acres 0.29
Lot Dimensions 85X150
Property Description
This is a great opportunity to move into the highly desirable Country Walk subdivision located in the excellent Northern Burlington School District at a very attractive price point. The home will appeal to the buyers looking for a house that they can upgrade at their own pace according to their own style. This home is a "Berkely II model" which has significantly more space (3,794 SQ Ft) than some of the new construction models in the subdivision that are currently selling in the low to mid 500,000 range. The husband who is a fastidious engineer has maintained all of the appliances and HVAC in great condition. However, a comprehensive one year home warranty is provided for your peace of mind. The lush green landscape is a by product of the wife's attentiveness to the outside landscape. The home is located on a culdesac street away from the new construction congestion. The backyard is mostly enclosed by fence and has a paver patio for entertaining. The public water(NO WELL)and public sewage (NO SEPTIC) provides protection from expensive septic sewage installations. The subdivision is in walking distance of the Homestead Plaza which features a variety of restaurants, hair & nail salons, drug store , etc. Great location between Philadelphia & New York. Easy Commute to Ft. Dix Military Base and Trenton. Near NJ & PA Turnpike, 295, Rt 130 and River Line Train. Seller requests that the buyer(s) be pre-qualified through Preferred Funding Services. Don't wait on this great value, make an appointment soon!
Location
State NJ
County Burlington
Area Mansfield Twp (20318)
Zoning R-1
Direction West
Rooms
Other Rooms Living Room, Dining Room, Primary Bedroom, Bedroom 2, Bedroom 3, Kitchen, Family Room, Bedroom 1, Laundry, Other, Attic
Basement Full, Unfinished
Interior
Interior Features Primary Bath(s), Kitchen - Island, Butlers Pantry, Ceiling Fan(s), Stall Shower, Kitchen - Eat-In
Hot Water Natural Gas
Heating Gas, Forced Air
Cooling Central A/C
Flooring Wood, Fully Carpeted, Vinyl, Tile/Brick
Fireplaces Number 1
Fireplaces Type Gas/Propane
Equipment Oven - Self Cleaning, Dishwasher, Built-In Microwave
Fireplace Y
Window Features Bay/Bow
Appliance Oven - Self Cleaning, Dishwasher, Built-In Microwave
Heat Source Natural Gas
Laundry Main Floor
Exterior
Exterior Feature Patio(s)
Parking Features Inside Access, Garage Door Opener
Garage Spaces 4.0
Fence Other
Utilities Available Cable TV
Water Access N
Roof Type Pitched,Shingle
Accessibility None
Porch Patio(s)
Attached Garage 2
Total Parking Spaces 4
Garage Y
Building
Lot Description Cul-de-sac, Level, Front Yard, Rear Yard, SideYard(s)
Story 2
Foundation Concrete Perimeter
Sewer Public Sewer
Water Public
Architectural Style Colonial
Level or Stories 2
Additional Building Above Grade
Structure Type 9'+ Ceilings,High
New Construction N
Schools
Middle Schools Northern Burlington County Regional
High Schools Northern Burlington County Regional
School District Northern Burlington Count Schools
Others
Pets Allowed Y
Senior Community No
Tax ID 18-00042 30-00050
Ownership Fee Simple
Acceptable Financing Conventional, VA, FHA 203(b)
Listing Terms Conventional, VA, FHA 203(b)
Financing Conventional,VA,FHA 203(b)
Pets Allowed Case by Case Basis
Read Less
Want to know what your home might be worth? Contact us for a FREE valuation!

Our team is ready to help you sell your home for the highest possible price ASAP

Bought with Jennifer J Winn • Redfin
GET MORE INFORMATION





