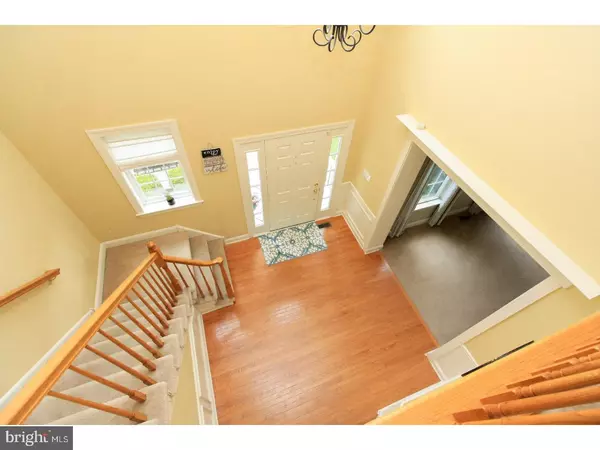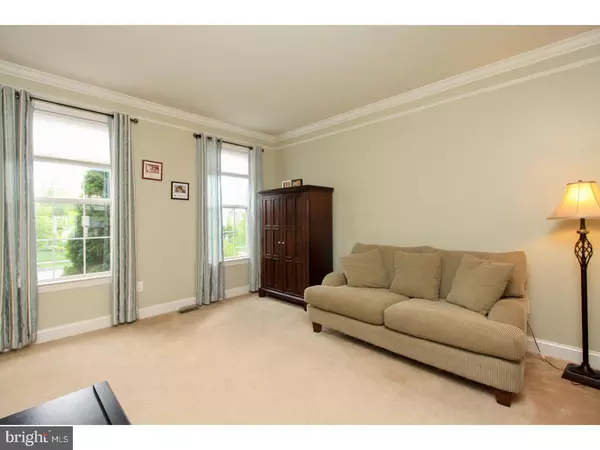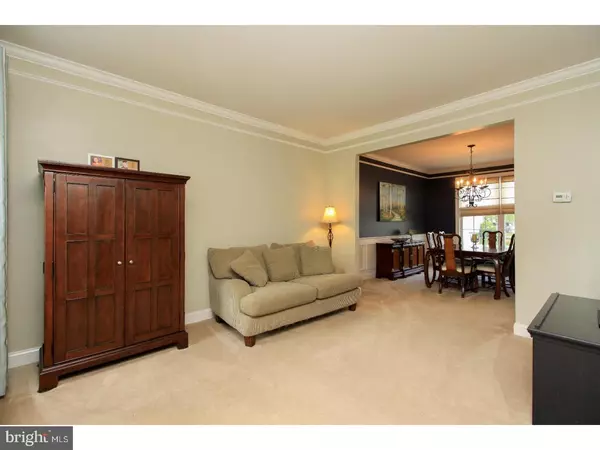$329,900
$335,000
1.5%For more information regarding the value of a property, please contact us for a free consultation.
711 CHELSEA RD Mullica Hill, NJ 08062
4 Beds
3 Baths
2,550 SqFt
Key Details
Sold Price $329,900
Property Type Single Family Home
Sub Type Detached
Listing Status Sold
Purchase Type For Sale
Square Footage 2,550 sqft
Price per Sqft $129
Subdivision Leigh Court
MLS Listing ID 1001181930
Sold Date 08/15/18
Style Traditional
Bedrooms 4
Full Baths 2
Half Baths 1
HOA Fees $22/ann
HOA Y/N Y
Abv Grd Liv Area 2,550
Originating Board TREND
Year Built 2008
Annual Tax Amount $9,685
Tax Year 2017
Lot Size 7,405 Sqft
Acres 0.17
Lot Dimensions 70X105
Property Description
***Welcome to Lehigh Court in Desirable Mullica Hill!*** This 2 Story Warrington 11 Model Boast 2,550 Sq Ft and Features 4 Bedrooms 2.5 Bath a **Full BASEMENT PARTIALLY FINISHED** and a 2 Car Garage. As you enter notice the 2 Story Dramatic Foyer with HARDWOOD FLOORING, Formal Living & Dining Room Boasting Crown Molding. Your KITCHEN features UPGRADED 42" Maple Cabinetry, STAINLESS STEEL Refrigerator, CENTER ISLAND, Pantry & adjacent BREAKFAST/Eating Area featuring sliding doors to walk out to your Patio. What a FANTASTIC EXPANDED FAMILY ROOM here with a GAS LOG FIREPLACE to enjoy! Upstairs offers you a Lovely Master Suite featuring 2 Walk-in Closets, Spacious Master Bath with Double Vanity featuring MAPLE CABINETRY also enjoy your soaking tub, Tile Shower w/Glass Shower Doors. There are 3 other really nice size bedrooms with custom blinds and wait to complete the upstairs you will just love having your LAUNDRY ROOM UPSTAIRS too and the WASHER & DRYER are included! Finish your walk thru with the Massive Full Basement thats PARTIALLY FINISHED with ELECTRIC, STUDDED out and SHEETROCK with PERMITS for that GAME/Man Cave also there is a huge storage area too!...Other amenities include chair and crown molding, Security System, all appliances stay. ...Located in the Sought after HIGHLY RATED Clearview School District and just off 322 making this an easy commute to Phila, Jersey Shore, Delaware and Shopping! You will not want to miss this one call today for your personal tour!
Location
State NJ
County Gloucester
Area Harrison Twp (20808)
Zoning R7
Rooms
Other Rooms Living Room, Dining Room, Primary Bedroom, Bedroom 2, Bedroom 3, Kitchen, Family Room, Bedroom 1, Laundry, Other, Attic
Basement Full
Interior
Interior Features Primary Bath(s), Kitchen - Island, Butlers Pantry, Ceiling Fan(s), Attic/House Fan, Stall Shower, Kitchen - Eat-In
Hot Water Natural Gas
Heating Gas, Forced Air
Cooling Central A/C
Flooring Wood, Fully Carpeted, Vinyl
Fireplaces Number 1
Fireplaces Type Marble, Gas/Propane
Equipment Oven - Self Cleaning, Dishwasher, Disposal, Built-In Microwave
Fireplace Y
Appliance Oven - Self Cleaning, Dishwasher, Disposal, Built-In Microwave
Heat Source Natural Gas
Laundry Upper Floor
Exterior
Exterior Feature Patio(s)
Parking Features Inside Access, Garage Door Opener
Garage Spaces 4.0
Utilities Available Cable TV
Water Access N
Roof Type Shingle
Accessibility None
Porch Patio(s)
Attached Garage 2
Total Parking Spaces 4
Garage Y
Building
Lot Description Level, Open, Front Yard, Rear Yard
Story 2
Foundation Concrete Perimeter
Sewer Public Sewer
Water Public
Architectural Style Traditional
Level or Stories 2
Additional Building Above Grade
Structure Type 9'+ Ceilings
New Construction N
Schools
Middle Schools Clearview Regional
High Schools Clearview Regional
School District Clearview Regional Schools
Others
HOA Fee Include Common Area Maintenance,Snow Removal,Trash
Senior Community No
Tax ID 08-00045 22-00014
Ownership Fee Simple
Security Features Security System
Acceptable Financing Conventional, VA, FHA 203(b)
Listing Terms Conventional, VA, FHA 203(b)
Financing Conventional,VA,FHA 203(b)
Read Less
Want to know what your home might be worth? Contact us for a FREE valuation!

Our team is ready to help you sell your home for the highest possible price ASAP

Bought with David Marcantuno • Keller Williams Hometown

GET MORE INFORMATION





