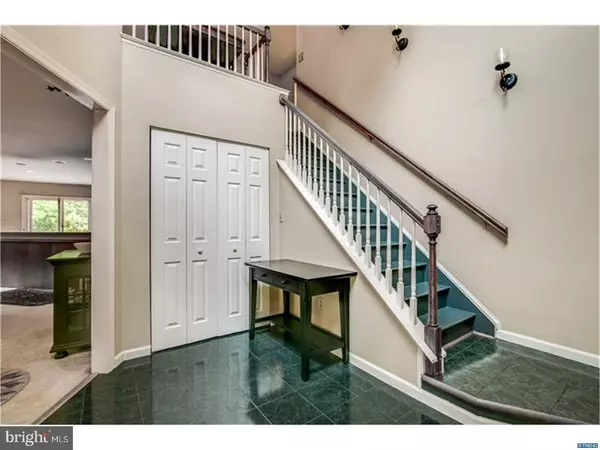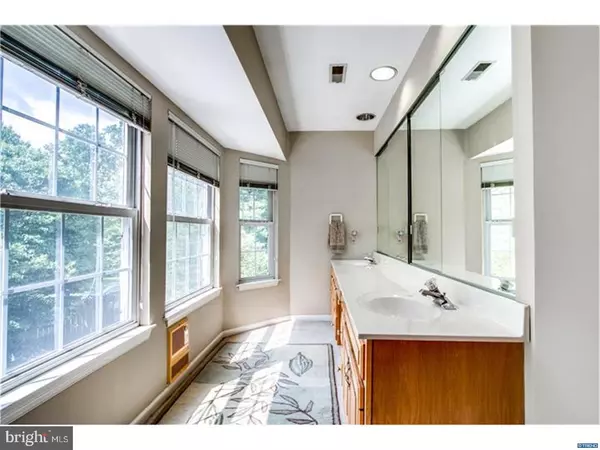$299,900
$299,900
For more information regarding the value of a property, please contact us for a free consultation.
4969 OGLETOWN STANTON RD Newark, DE 19713
5 Beds
5 Baths
3,250 SqFt
Key Details
Sold Price $299,900
Property Type Single Family Home
Sub Type Detached
Listing Status Sold
Purchase Type For Sale
Square Footage 3,250 sqft
Price per Sqft $92
Subdivision None Available
MLS Listing ID 1001586342
Sold Date 08/14/18
Style Colonial
Bedrooms 5
Full Baths 4
Half Baths 1
HOA Y/N N
Abv Grd Liv Area 3,250
Originating Board TREND
Year Built 1995
Annual Tax Amount $3,244
Tax Year 2017
Lot Size 8,276 Sqft
Acres 0.19
Lot Dimensions 140X60
Property Description
Looking for a large home...well this is it! This spacious (3250 square foot) two story colonial w/ 2 car turned garage features 5 bedrooms, 4.1 baths -lots of possibilities. A desirable open floor plan with two master bedroom options-including one on the first floor, plus dual zone heating & central air. All situated in a super convenient location close to Christiana Hospital, Kirkwood hwy,Route 1 & I-95 access,. The two story foyer opens into the integrated living, dining rooms & kitchen - great for entertaining. Highlights include a gas fireplace, main level laundry & great closet space throughout. Two main floor bedrooms connected by a full bath creates a great in-law suite possibility. The second floor houses a master suite with a HUGE walk-in closet and a generously sized master bathroom. Two additional bedrooms - each with private bath and large closets complete the second floor. A private rear yard with patio & shed is fully fenced. This layout is great for in-law suit/rental options or multiple generations of families living together. This home is too large for the current owner and is being sold in as is condition. Inspections are for buyer's informational purposes only. This is a great value, make sure to schedule your tour today!
Location
State DE
County New Castle
Area Newark/Glasgow (30905)
Zoning NC6.5
Rooms
Other Rooms Living Room, Dining Room, Primary Bedroom, Bedroom 2, Bedroom 3, Kitchen, Bedroom 1, Laundry, Other, Attic
Basement Dirt Floor
Interior
Interior Features Primary Bath(s), Butlers Pantry, Ceiling Fan(s), Breakfast Area
Hot Water Natural Gas
Heating Gas, Forced Air
Cooling Central A/C
Flooring Fully Carpeted, Vinyl, Tile/Brick
Fireplaces Number 1
Fireplaces Type Gas/Propane
Equipment Built-In Range, Dishwasher
Fireplace Y
Appliance Built-In Range, Dishwasher
Heat Source Natural Gas
Laundry Main Floor
Exterior
Exterior Feature Patio(s)
Garage Spaces 2.0
Fence Other
Water Access N
Roof Type Pitched,Shingle
Accessibility None
Porch Patio(s)
Attached Garage 2
Total Parking Spaces 2
Garage Y
Building
Story 2
Foundation Brick/Mortar, Crawl Space
Sewer Public Sewer
Water Public
Architectural Style Colonial
Level or Stories 2
Additional Building Above Grade
New Construction N
Schools
Elementary Schools Castle Hills
High Schools William Penn
School District Colonial
Others
Senior Community No
Tax ID 09-011.00-030
Ownership Fee Simple
Read Less
Want to know what your home might be worth? Contact us for a FREE valuation!

Our team is ready to help you sell your home for the highest possible price ASAP

Bought with Amy Lacy • Patterson-Schwartz - Greenville

GET MORE INFORMATION





