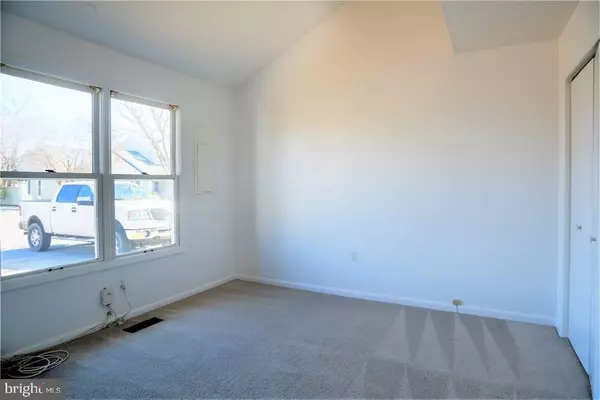$148,400
$149,900
1.0%For more information regarding the value of a property, please contact us for a free consultation.
31079 CREPE MYRTLE DR #136 Millsboro, DE 19966
2 Beds
2 Baths
1,075 SqFt
Key Details
Sold Price $148,400
Property Type Condo
Sub Type Condo/Co-op
Listing Status Sold
Purchase Type For Sale
Square Footage 1,075 sqft
Price per Sqft $138
Subdivision Gull Point
MLS Listing ID 1001571052
Sold Date 08/10/18
Style Other
Bedrooms 2
Full Baths 2
HOA Fees $296/ann
HOA Y/N Y
Abv Grd Liv Area 1,075
Originating Board SCAOR
Year Built 1984
Property Description
DISCOVER GULL POINT - A LUXURIOUS BAYFRONT COMMUNITY. Walking trails, swimming pool privileges, marina privileges, reflective ponds, flora, fountain, friendly neighbors, a conscientious, proactive homeowner?s association & effortless relaxation is what makes Gull Point the best value in Sussex County. Come home to 1st & 2nd floor master bedrooms, plus screened porch & deck with a view of the bay. You will love it here. Bring your boat. Residents' boat slips available for $550 per year! Transfer fee of $1,021 paid by the buyer to the Gull Point HOA at settlement.
Location
State DE
County Sussex
Area Indian River Hundred (31008)
Zoning MR2
Rooms
Other Rooms Living Room, Dining Room, Kitchen, Additional Bedroom
Main Level Bedrooms 1
Interior
Interior Features Kitchen - Galley, Entry Level Bedroom, Ceiling Fan(s)
Hot Water Electric
Heating Heat Pump(s)
Cooling Central A/C
Flooring Carpet, Tile/Brick, Vinyl
Equipment Dishwasher, Dryer - Electric, Oven/Range - Electric, Refrigerator, Washer/Dryer Stacked, Water Heater
Furnishings No
Fireplace N
Window Features Insulated
Appliance Dishwasher, Dryer - Electric, Oven/Range - Electric, Refrigerator, Washer/Dryer Stacked, Water Heater
Heat Source Electric
Exterior
Exterior Feature Deck(s), Porch(es), Screened
Pool Other
Utilities Available Cable TV Available
Amenities Available Boat Ramp, Boat Dock/Slip, Marina/Marina Club, Reserved/Assigned Parking, Pier/Dock, Tot Lots/Playground, Swimming Pool, Pool - Outdoor, Water/Lake Privileges
Water Access Y
View Bay
Roof Type Architectural Shingle
Accessibility None
Porch Deck(s), Porch(es), Screened
Garage N
Building
Story 2
Foundation Slab, Crawl Space
Sewer Private Sewer
Water Public
Architectural Style Other
Level or Stories 2
Additional Building Above Grade
Structure Type Vaulted Ceilings
New Construction N
Schools
School District Indian River
Others
HOA Fee Include Lawn Maintenance
Senior Community No
Tax ID 234-34.00-300.00-136
Ownership Condominium
SqFt Source Estimated
Acceptable Financing Cash, Conventional
Listing Terms Cash, Conventional
Financing Cash,Conventional
Special Listing Condition Standard
Read Less
Want to know what your home might be worth? Contact us for a FREE valuation!

Our team is ready to help you sell your home for the highest possible price ASAP

Bought with SKIP FAUST III • Coldwell Banker Resort Realty - Rehoboth
GET MORE INFORMATION





