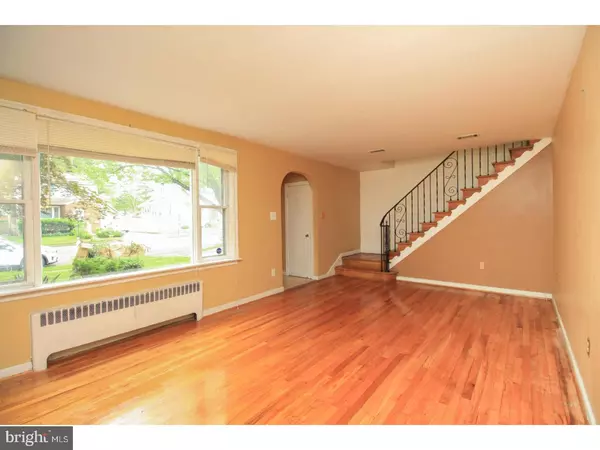$155,000
$150,000
3.3%For more information regarding the value of a property, please contact us for a free consultation.
1748 MERCHANTVILLE AVE Pennsauken, NJ 08110
4 Beds
2 Baths
1,946 SqFt
Key Details
Sold Price $155,000
Property Type Single Family Home
Sub Type Detached
Listing Status Sold
Purchase Type For Sale
Square Footage 1,946 sqft
Price per Sqft $79
Subdivision Hillcrest
MLS Listing ID 1001727886
Sold Date 08/10/18
Style Colonial
Bedrooms 4
Full Baths 1
Half Baths 1
HOA Y/N N
Abv Grd Liv Area 1,946
Originating Board TREND
Year Built 1945
Annual Tax Amount $5,809
Tax Year 2017
Lot Size 5,000 Sqft
Acres 0.11
Lot Dimensions 50X100
Property Description
'Home Sweet Home' will be the first words out of your mouth as you walk into this lovely brick home on a quiet, residential street. The formal living room boasts gorgeous hardwood floors, a floor-to-ceiling brick fireplace, and a large front-facing window that allows sunlight to flood the home. Through a charming arched doorway, you'll enter the formal dining room complete with hardwood flooring, a chair rail, and an attractive chandelier with dimming capabilities. The eat-in kitchen features an attractive tile back splash and overlooks the home's den, which makes this living space a great place to entertain friends and family. The den, which would also make a great office, playroom, rec room..., features a vaulted ceiling, a ceiling fan, and a brick accent wall. The family room, also located on the main floor, has two ceiling fans and a bay window. The powder room is tucked away between the kitchen and den. The master bedroom is located on the upper level and features hardwood flooring, a HUGE walk-in closet, an additional closet for extra storage space, and a ceiling fan. The other three bedrooms on this floor are generously-sized and each have a spacious closet. The full bathroom is conveniently located near the bedrooms. The basement (and shed in the backyard) will be the answer to all of your storage needs. The backyard is quiet and tranquil - you'll love spending your evenings out here. Don't miss your chance to make this one yours!
Location
State NJ
County Camden
Area Pennsauken Twp (20427)
Zoning RES
Rooms
Other Rooms Living Room, Dining Room, Primary Bedroom, Bedroom 2, Bedroom 3, Kitchen, Family Room, Bedroom 1, Laundry, Other, Attic
Basement Full, Unfinished
Interior
Interior Features Butlers Pantry, Ceiling Fan(s)
Hot Water Natural Gas
Heating Gas, Radiator
Cooling Central A/C
Flooring Wood, Fully Carpeted, Tile/Brick
Fireplaces Number 1
Fireplaces Type Brick
Equipment Cooktop, Built-In Range, Dishwasher
Fireplace Y
Window Features Bay/Bow,Replacement
Appliance Cooktop, Built-In Range, Dishwasher
Heat Source Natural Gas
Laundry Basement
Exterior
Garage Spaces 3.0
Fence Other
Utilities Available Cable TV
Water Access N
Roof Type Pitched,Shingle
Accessibility None
Total Parking Spaces 3
Garage N
Building
Lot Description Level, Front Yard, Rear Yard, SideYard(s)
Story 2
Foundation Concrete Perimeter, Brick/Mortar
Sewer Public Sewer
Water Public
Architectural Style Colonial
Level or Stories 2
Additional Building Above Grade
Structure Type Cathedral Ceilings,9'+ Ceilings
New Construction N
Schools
Middle Schools Howard M Phifer
High Schools Pennsauken
School District Pennsauken Township Public Schools
Others
Senior Community No
Tax ID 27-00601-00009
Ownership Fee Simple
Acceptable Financing Conventional, VA, FHA 203(b)
Listing Terms Conventional, VA, FHA 203(b)
Financing Conventional,VA,FHA 203(b)
Read Less
Want to know what your home might be worth? Contact us for a FREE valuation!

Our team is ready to help you sell your home for the highest possible price ASAP

Bought with Marianna Ledonne • Keller Williams Realty - Cherry Hill

GET MORE INFORMATION





