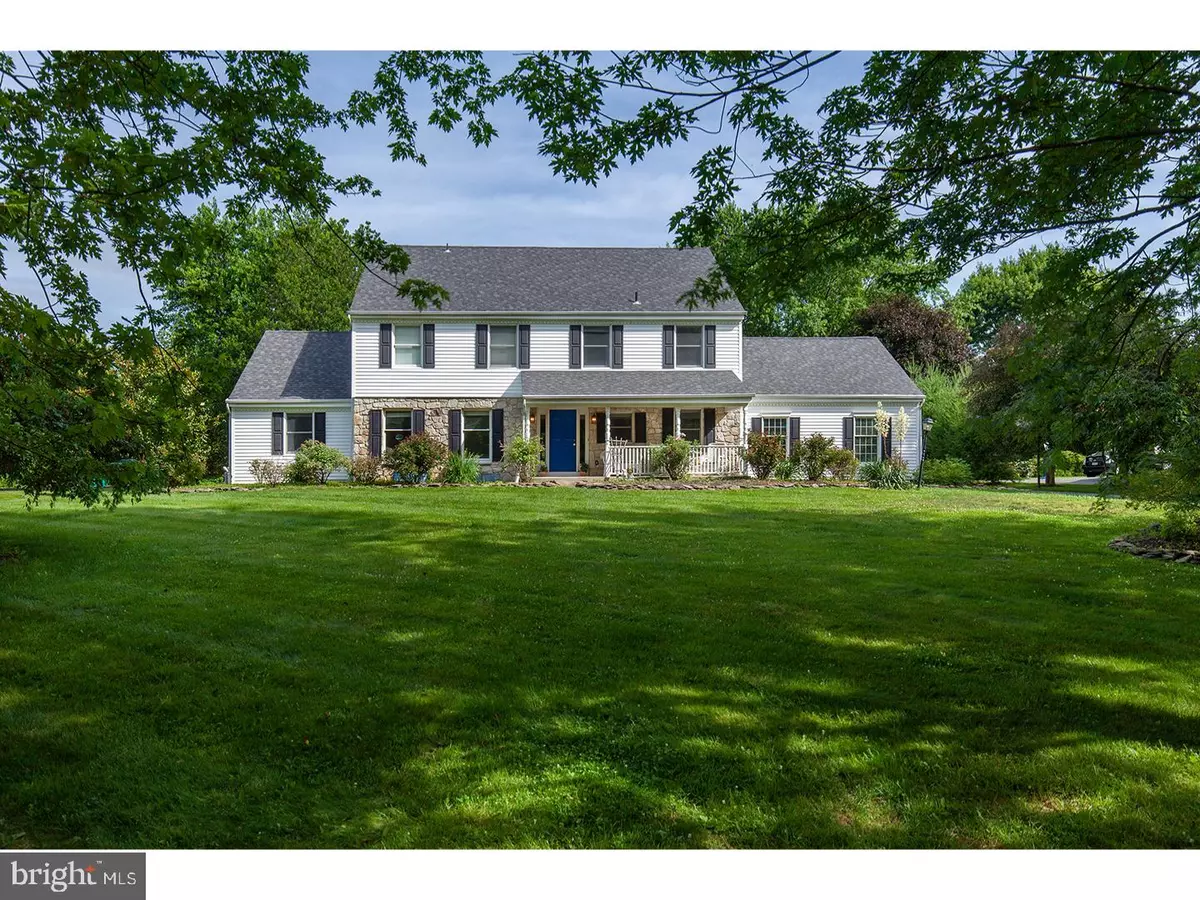$508,000
$539,000
5.8%For more information regarding the value of a property, please contact us for a free consultation.
281 LONGVIEW LN Kennett Square, PA 19348
4 Beds
3 Baths
3,112 SqFt
Key Details
Sold Price $508,000
Property Type Single Family Home
Sub Type Detached
Listing Status Sold
Purchase Type For Sale
Square Footage 3,112 sqft
Price per Sqft $163
Subdivision Longview Lane
MLS Listing ID 1002062498
Sold Date 08/10/18
Style Traditional
Bedrooms 4
Full Baths 2
Half Baths 1
HOA Fees $8/ann
HOA Y/N Y
Abv Grd Liv Area 3,112
Originating Board TREND
Year Built 1988
Annual Tax Amount $7,673
Tax Year 2018
Lot Size 0.721 Acres
Acres 0.72
Lot Dimensions 0X0
Property Description
WONDERFUL traditional-style home on a charming tree-lined cul-de-sac street. Gorgeous, flat .72 acre lot. Cozy and welcoming front porch. New expansive trex deck with beautiful views of open space. FABULOUS location! New bamboo flooring throughout the home. All bathrooms tastefully updated. This home features a whole house generator and a new Martin double osmosis filtration system for exceptional drinking water. Newer roof. New waterproof system. Home has undergone pre-market home inspection and ready for quick settlement.
Location
State PA
County Chester
Area East Marlborough Twp (10361)
Zoning RB
Rooms
Other Rooms Living Room, Dining Room, Primary Bedroom, Bedroom 2, Bedroom 3, Kitchen, Family Room, Bedroom 1, Laundry, Other
Basement Full
Interior
Interior Features Ceiling Fan(s), Water Treat System, Kitchen - Eat-In
Hot Water Natural Gas
Heating Gas, Electric, Hot Water
Cooling Central A/C
Flooring Wood, Tile/Brick
Fireplaces Number 1
Fireplaces Type Brick
Fireplace Y
Window Features Replacement
Heat Source Natural Gas, Electric
Laundry Main Floor
Exterior
Garage Spaces 5.0
Water Access N
Accessibility None
Attached Garage 2
Total Parking Spaces 5
Garage Y
Building
Lot Description Cul-de-sac, Level
Story 2
Foundation Brick/Mortar
Sewer Public Sewer
Water Well
Architectural Style Traditional
Level or Stories 2
Additional Building Above Grade
New Construction N
Schools
School District Unionville-Chadds Ford
Others
Senior Community No
Tax ID 61-06 -0048.1500
Ownership Fee Simple
Security Features Security System
Read Less
Want to know what your home might be worth? Contact us for a FREE valuation!

Our team is ready to help you sell your home for the highest possible price ASAP

Bought with Jane Wellbrock • Weichert Realtors
GET MORE INFORMATION





