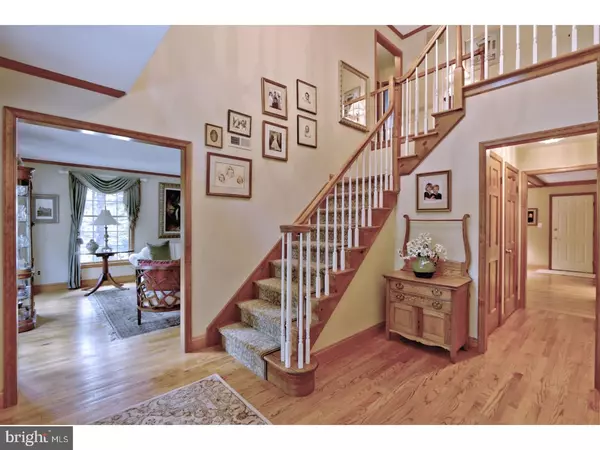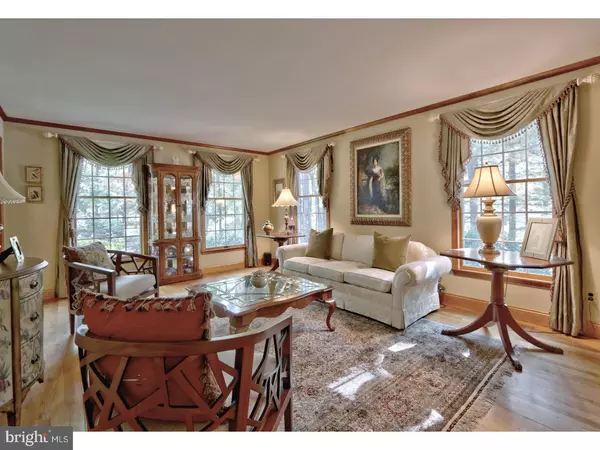$550,000
$550,000
For more information regarding the value of a property, please contact us for a free consultation.
28 MACCLESFIELD DR Medford, NJ 08055
4 Beds
3 Baths
3,204 SqFt
Key Details
Sold Price $550,000
Property Type Single Family Home
Sub Type Detached
Listing Status Sold
Purchase Type For Sale
Square Footage 3,204 sqft
Price per Sqft $171
Subdivision Lambeth Walk
MLS Listing ID 1001961740
Sold Date 08/08/18
Style Traditional
Bedrooms 4
Full Baths 2
Half Baths 1
HOA Y/N N
Abv Grd Liv Area 3,204
Originating Board TREND
Year Built 1990
Annual Tax Amount $12,229
Tax Year 2017
Lot Size 1.334 Acres
Acres 1.33
Property Description
A roomy homestead in LAMBETH WALK, a stunning premier neighborhood. A place to enjoy the quiet as well as make lifelong friends. The Harrow model, built by Chiusano sits nestled amongst the native trees, artfully groomed on a large & expansive 1.33 acres - professionally designed and professionally maintained. A picture says a thousand words, but seeing is the only way to appreciate the finest craftsmanship & quality of materials in every addition and renovation done in this home: KITCHEN- renovated with CUSTOM cabinetry designed and installed by Masterpiece Kitchens topped with granite, featuring paneled doors on Refrigerator and Dishwasher, sink by Kindred, a Rohl faucet, lighting from Pottery Barn. MASTER, MAIN HALL and HALF BATH - all remodeled with a tilt to transitional styling, CUSTOM cabinetry, lever faucets, under mount sinks and latest design in bath tub styling. Master bath medicine cabinets by Robern, installed by Ferguson, a leader in the industry for style and quality. REAL WOOD FLOORS on main floor, they have been spruced up and polished. You'll appreciate the graceful wood staircase, topped in a new patterned runner for luxury and functionality, muffling even the noisiest stompers! BASEMENT- finished to perfection?a billiards room on one side and a large room suited to use anyway your families interests lean?. watch sports and movies with a wired sound system, for fitness minded-add a workout area, and importantly includes a large Storage room. BACKYARD -The hardscape path to the backyard leads to a 2-tiered Cedar deck designed and installed by Lipinski includes a hot tub for relaxing. HVAC - inspected, serviced, cleaned annually?.Septic system overhauled (disposal bed replaced & tank upgraded to current codes) this Spring 2018 - approvals & permits on file with TWP?. Roof 2011?. This is a home whose owners have improved and maintained with tenacious attention to detail and quality. Come SEE for yourself
Location
State NJ
County Burlington
Area Medford Twp (20320)
Zoning RGD
Rooms
Other Rooms Living Room, Dining Room, Primary Bedroom, Bedroom 2, Bedroom 3, Kitchen, Family Room, Bedroom 1, Laundry, Other
Basement Full, Fully Finished
Interior
Interior Features Primary Bath(s), Kitchen - Island, Butlers Pantry, Kitchen - Eat-In
Hot Water Natural Gas
Heating Gas
Cooling Central A/C
Flooring Wood, Fully Carpeted, Tile/Brick
Fireplaces Number 1
Fireplaces Type Gas/Propane
Equipment Oven - Self Cleaning, Dishwasher, Refrigerator
Fireplace Y
Appliance Oven - Self Cleaning, Dishwasher, Refrigerator
Heat Source Natural Gas
Laundry Main Floor
Exterior
Exterior Feature Deck(s), Porch(es)
Garage Spaces 5.0
Water Access N
Accessibility None
Porch Deck(s), Porch(es)
Attached Garage 2
Total Parking Spaces 5
Garage Y
Building
Lot Description Sloping, Trees/Wooded, Front Yard, Rear Yard
Story 2
Sewer On Site Septic
Water Public
Architectural Style Traditional
Level or Stories 2
Additional Building Above Grade
New Construction N
Schools
Elementary Schools Cranberry Pines
Middle Schools Medford Township Memorial
School District Medford Township Public Schools
Others
Senior Community No
Tax ID 20-06401-00045
Ownership Fee Simple
Acceptable Financing Conventional, VA, FHA 203(b)
Listing Terms Conventional, VA, FHA 203(b)
Financing Conventional,VA,FHA 203(b)
Read Less
Want to know what your home might be worth? Contact us for a FREE valuation!

Our team is ready to help you sell your home for the highest possible price ASAP

Bought with James F Robinson • Keller Williams Realty - Medford
GET MORE INFORMATION





