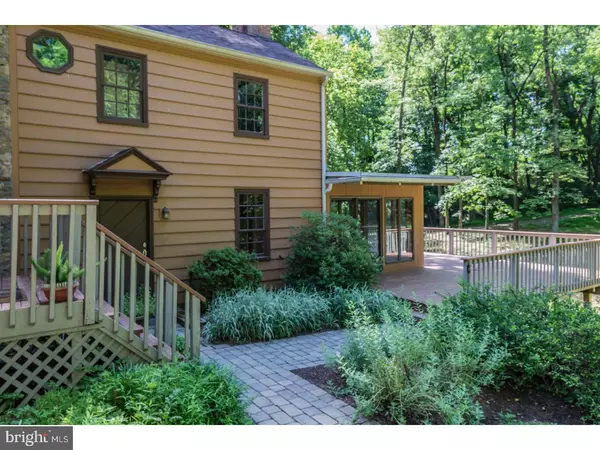$675,000
$675,000
For more information regarding the value of a property, please contact us for a free consultation.
6910 PHILLIPS MILL RD New Hope, PA 18938
2 Beds
2 Baths
2,826 SqFt
Key Details
Sold Price $675,000
Property Type Single Family Home
Sub Type Detached
Listing Status Sold
Purchase Type For Sale
Square Footage 2,826 sqft
Price per Sqft $238
Subdivision None Available
MLS Listing ID 1001923752
Sold Date 08/08/18
Style Carriage House
Bedrooms 2
Full Baths 2
HOA Y/N N
Abv Grd Liv Area 2,826
Originating Board TREND
Year Built 1928
Annual Tax Amount $8,605
Tax Year 2018
Lot Size 0.860 Acres
Acres 0.86
Lot Dimensions .86
Property Description
Enchanting limestone cutters carriage house with later frame addition is tucked away in a verdant woodland setting down a long treed allee alongside grassy fields. The gated drive gives entry to a mini compound consisting of the residence, pool house with a great room and large half bath (not shown in bathroom count above), in ground pool, cabana and a variety of structures. A recessed stone stair and patio landing arrive at a contemporary entry foyer, bridging upper and lower ground levels. Built of stone likely quarried from the immediate area, its exposed beams, multiple fireplaces and stone accent walls speak to its historic roots. The lower level contains a formal dining room with fireplace and wine cellar, a country kitchen and brick floored living room sharing a back to back fireplace with the sunroom overlooking the rear deck, garden waterfall and the Primrose Creek beyond. The master bedroom suite with sitting room and dressing room (this space could easily be reconfigured as a third bedroom) and second bedroom suite with fireplace complete the upper level. This one of a kind property offers the ultimate in privacy with nearby conveniences and proximity to the river and towns.
Location
State PA
County Bucks
Area Solebury Twp (10141)
Zoning R2
Rooms
Other Rooms Living Room, Dining Room, Primary Bedroom, Kitchen, Bedroom 1, Laundry, Other
Interior
Interior Features Kitchen - Island, Butlers Pantry, Water Treat System, Exposed Beams, Stall Shower, Kitchen - Eat-In
Hot Water Electric
Heating Electric
Cooling Central A/C
Flooring Wood, Fully Carpeted, Tile/Brick
Fireplaces Number 2
Equipment Cooktop, Oven - Wall, Dishwasher, Built-In Microwave
Fireplace Y
Appliance Cooktop, Oven - Wall, Dishwasher, Built-In Microwave
Heat Source Electric
Laundry Main Floor
Exterior
Exterior Feature Deck(s), Patio(s)
Garage Spaces 2.0
Pool In Ground
Accessibility None
Porch Deck(s), Patio(s)
Total Parking Spaces 2
Garage Y
Building
Lot Description Level, Sloping, Open, Trees/Wooded, Front Yard, Rear Yard, SideYard(s)
Story 2
Sewer On Site Septic
Water Well
Architectural Style Carriage House
Level or Stories 2
Additional Building Above Grade
New Construction N
Schools
Middle Schools New Hope-Solebury
High Schools New Hope-Solebury
School District New Hope-Solebury
Others
Senior Community No
Tax ID 41-028-008
Ownership Fee Simple
Security Features Security System
Read Less
Want to know what your home might be worth? Contact us for a FREE valuation!

Our team is ready to help you sell your home for the highest possible price ASAP

Bought with Elizabeth Otto • Lisa James Otto Country Properties

GET MORE INFORMATION





