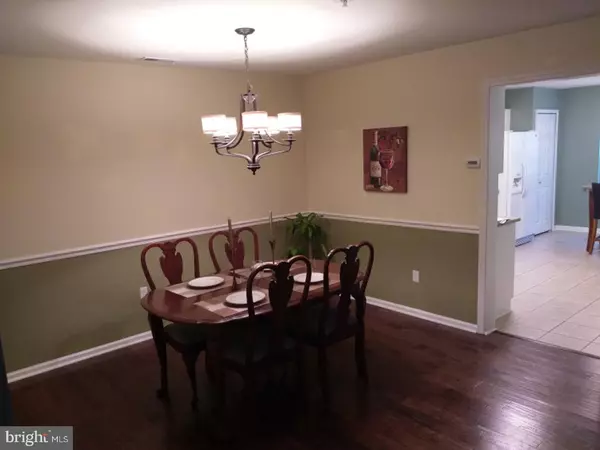$280,000
$289,000
3.1%For more information regarding the value of a property, please contact us for a free consultation.
203 OAKTREE CT Warwick, PA 18974
2 Beds
3 Baths
1,824 SqFt
Key Details
Sold Price $280,000
Property Type Townhouse
Sub Type Interior Row/Townhouse
Listing Status Sold
Purchase Type For Sale
Square Footage 1,824 sqft
Price per Sqft $153
Subdivision Country Crossing
MLS Listing ID 1000291318
Sold Date 08/08/18
Style Contemporary
Bedrooms 2
Full Baths 2
Half Baths 1
HOA Fees $145/mo
HOA Y/N Y
Abv Grd Liv Area 1,824
Originating Board TREND
Year Built 1999
Annual Tax Amount $4,704
Tax Year 2018
Lot Size 2,640 Sqft
Acres 0.06
Lot Dimensions 24X110
Property Description
Come experience this luxurious townhome in the desirable community of Country Crossing. This meticulously maintained 2 bedroom, 2 and a half bath home has been completely updated and ready for move in. Step right in the front door to the foyer, with updated powder room and modern tile flooring that flows right into the open floor plan living space. The beautiful hardwood flooring runs from the formal dining room to the grand two story family room featuring a gas fireplace and huge windows providing plenty of natural lighting. The sleek white kitchen has been updated with granite counter tops, tile backsplash and new tile flooring, with sliding glass doors that open to a beautiful brick patio. Brand new carpeting on the steps as you head up stairs to the spacious master bedroom featuring vaulted ceilings, large walk-in closets and a huge private master bathroom with double vanity, large tub and separate stall shower. Hardwoods again flow throughout the 2nd level connecting the 2nd bedroom and full hall bath. Much to see here, you won't want to miss. Lovely newer community in Central Bucks School District! Make your appointment today!!
Location
State PA
County Bucks
Area Warwick Twp (10151)
Zoning MF2
Rooms
Other Rooms Living Room, Dining Room, Primary Bedroom, Kitchen, Family Room, Bedroom 1, Laundry, Other
Interior
Interior Features Primary Bath(s), Butlers Pantry, Ceiling Fan(s), WhirlPool/HotTub, Stall Shower, Kitchen - Eat-In
Hot Water Natural Gas
Heating Gas, Forced Air
Cooling Central A/C
Flooring Wood, Tile/Brick
Fireplaces Number 1
Equipment Dishwasher
Fireplace Y
Appliance Dishwasher
Heat Source Natural Gas
Laundry Main Floor
Exterior
Exterior Feature Patio(s)
Parking Features Inside Access, Garage Door Opener
Garage Spaces 4.0
Utilities Available Cable TV
Water Access N
Roof Type Shingle
Accessibility None
Porch Patio(s)
Attached Garage 1
Total Parking Spaces 4
Garage Y
Building
Story 2
Sewer Public Sewer
Water Public
Architectural Style Contemporary
Level or Stories 2
Additional Building Above Grade
Structure Type Cathedral Ceilings,9'+ Ceilings
New Construction N
Schools
School District Central Bucks
Others
HOA Fee Include Common Area Maintenance,Ext Bldg Maint,Lawn Maintenance,Snow Removal,Trash
Senior Community No
Tax ID 51-029-115
Ownership Fee Simple
Acceptable Financing Conventional, VA, FHA 203(b), USDA
Listing Terms Conventional, VA, FHA 203(b), USDA
Financing Conventional,VA,FHA 203(b),USDA
Read Less
Want to know what your home might be worth? Contact us for a FREE valuation!

Our team is ready to help you sell your home for the highest possible price ASAP

Bought with Paul Waldowski • RE/MAX One Realty
GET MORE INFORMATION





