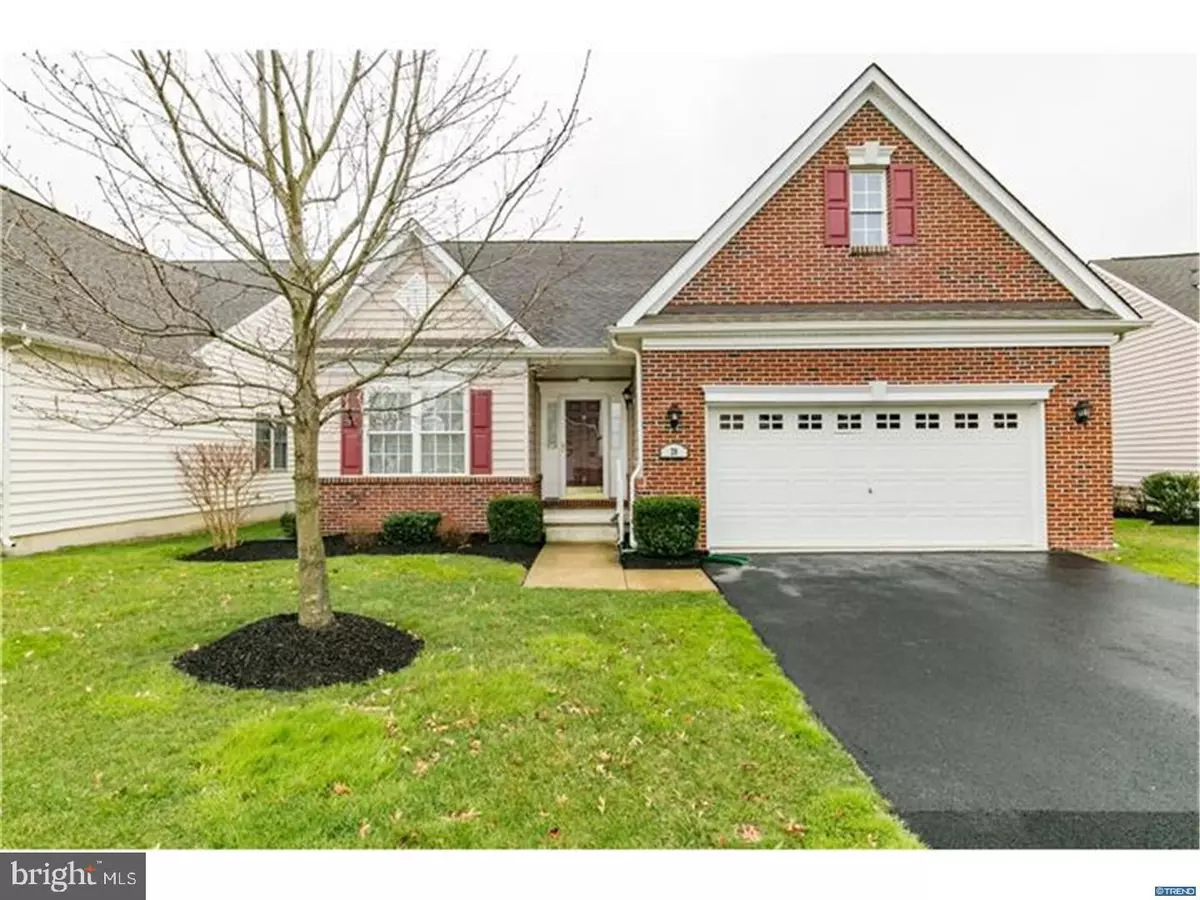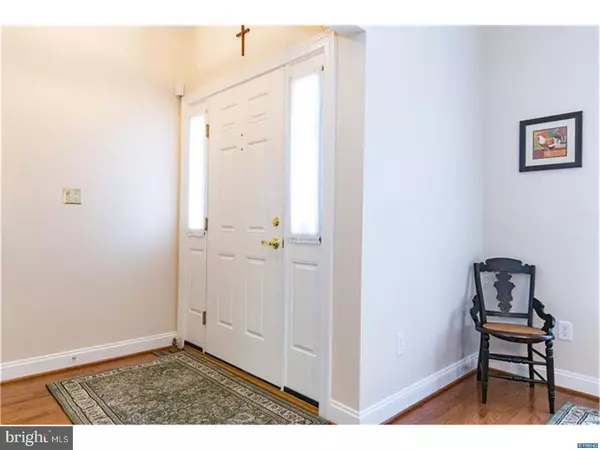$337,500
$349,500
3.4%For more information regarding the value of a property, please contact us for a free consultation.
29 DEVALINDER DR Newark, DE 19702
2 Beds
2 Baths
1,875 SqFt
Key Details
Sold Price $337,500
Property Type Single Family Home
Sub Type Detached
Listing Status Sold
Purchase Type For Sale
Square Footage 1,875 sqft
Price per Sqft $180
Subdivision Village Of Long Cree
MLS Listing ID 1000342096
Sold Date 08/06/18
Style Ranch/Rambler
Bedrooms 2
Full Baths 2
HOA Fees $140/mo
HOA Y/N Y
Abv Grd Liv Area 1,875
Originating Board TREND
Year Built 2007
Annual Tax Amount $2,042
Tax Year 2017
Lot Size 6,098 Sqft
Acres 0.14
Property Description
A RARE opportunity awaits in the sought after 55+ community of Village of Long Creek! This spacious 2 bedroom, 2 full bath home is positioned on arguably one of the best lots in the community & the interior has been meticulously maintained by the original owner. The welcoming foyer will greet you with gleaming hardwood floors and invite you in to the open-concept floor plan featuring 9 ft ceilings, a formal dining room, large kitchen w/double pantry and tons of counter space! The breakfast bar overlooks the over-sized living room. Relax in the all season sun-room, or step outside onto the low maintenance composite deck that overlooks the open space behind. Two car garage, handicap accessible doorways throughout the home, underground irrigation, whole house air filter system and security systems complete the package. Other amenities include Lawn Maintenance, Snow Removal (including sidewalks & driveways) and full access to the community Clubhouse featuring an Exercise room, Meeting room, TV lounge, Catering Kitchen and Game/Billiard area. Community members can plan and participate in various monthly social activities. This one won't last long; schedule a tour today!
Location
State DE
County New Castle
Area Newark/Glasgow (30905)
Zoning ST-UD
Rooms
Other Rooms Living Room, Dining Room, Primary Bedroom, Kitchen, Bedroom 1, Attic
Basement Full, Unfinished
Interior
Interior Features Butlers Pantry, Breakfast Area
Hot Water Natural Gas
Heating Gas, Forced Air
Cooling Central A/C
Flooring Wood, Fully Carpeted
Equipment Dishwasher
Fireplace N
Appliance Dishwasher
Heat Source Natural Gas
Laundry Main Floor
Exterior
Exterior Feature Deck(s)
Garage Spaces 4.0
Amenities Available Club House
Water Access N
Accessibility None
Porch Deck(s)
Attached Garage 2
Total Parking Spaces 4
Garage Y
Building
Lot Description Level
Story 1
Sewer Public Sewer
Water Public
Architectural Style Ranch/Rambler
Level or Stories 1
Additional Building Above Grade
Structure Type 9'+ Ceilings
New Construction N
Schools
School District Christina
Others
HOA Fee Include Lawn Maintenance,Snow Removal,Trash
Senior Community Yes
Tax ID 1103120055
Ownership Fee Simple
Security Features Security System
Acceptable Financing Conventional, VA, FHA 203(b)
Listing Terms Conventional, VA, FHA 203(b)
Financing Conventional,VA,FHA 203(b)
Read Less
Want to know what your home might be worth? Contact us for a FREE valuation!

Our team is ready to help you sell your home for the highest possible price ASAP

Bought with Linda Felicetti • Patterson-Schwartz-Hockessin

GET MORE INFORMATION





