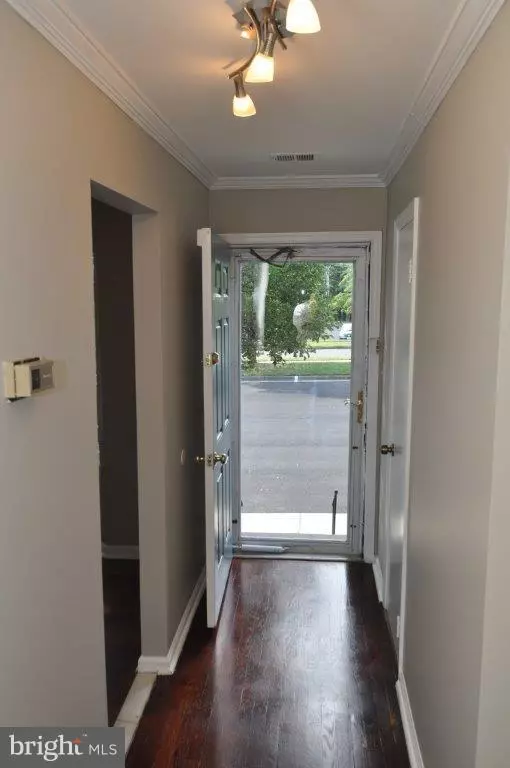$236,000
$239,900
1.6%For more information regarding the value of a property, please contact us for a free consultation.
4236 STOCKBRIDGE DR Dumfries, VA 22025
3 Beds
3 Baths
1,332 SqFt
Key Details
Sold Price $236,000
Property Type Townhouse
Sub Type End of Row/Townhouse
Listing Status Sold
Purchase Type For Sale
Square Footage 1,332 sqft
Price per Sqft $177
Subdivision Stockbridge Condo
MLS Listing ID 1002001224
Sold Date 08/07/18
Style Colonial
Bedrooms 3
Full Baths 2
Half Baths 1
Condo Fees $245/mo
HOA Y/N Y
Abv Grd Liv Area 1,332
Originating Board MRIS
Year Built 1990
Annual Tax Amount $2,120
Tax Year 2017
Property Description
Condo Townhouse just do not get any better than this...End unit, walk to mailbox, plenty of visitor parking near by, fenced backyard, granite countertops, wood floors, upgraded bathrooms, freshly painted interior, tiled backsplashes in kitchen and bathrooms. Community pool. Great bike trail on Route 234, shed to store bikes, Great commute to DC, Pentagon, Quantico, Fort Belvoir. Walk to Starbucks
Location
State VA
County Prince William
Zoning R16
Rooms
Other Rooms Living Room, Dining Room, Primary Bedroom, Bedroom 2, Bedroom 3, Kitchen, Laundry
Interior
Interior Features Kitchen - Table Space, Floor Plan - Open
Hot Water Electric
Heating Forced Air
Cooling Central A/C
Equipment Dishwasher, Disposal, Dryer, Oven/Range - Electric, Refrigerator, Washer
Fireplace N
Appliance Dishwasher, Disposal, Dryer, Oven/Range - Electric, Refrigerator, Washer
Heat Source Electric
Exterior
Parking On Site 2
Community Features Covenants, Pets - Allowed
Amenities Available Pool - Outdoor
Water Access N
Accessibility None
Garage N
Building
Story 3+
Sewer Public Sewer
Water Public
Architectural Style Colonial
Level or Stories 3+
Additional Building Above Grade
New Construction N
Others
HOA Fee Include Lawn Care Front,Lawn Care Side,Management,Parking Fee,Pool(s),Reserve Funds,Snow Removal,Trash
Senior Community No
Tax ID 108302
Ownership Condominium
Special Listing Condition Standard
Read Less
Want to know what your home might be worth? Contact us for a FREE valuation!

Our team is ready to help you sell your home for the highest possible price ASAP

Bought with MONIQUE LANGEVIN • RE/MAX Gateway
GET MORE INFORMATION





