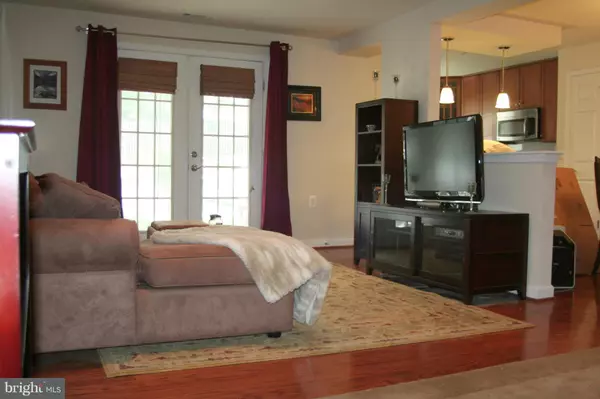$322,900
$317,900
1.6%For more information regarding the value of a property, please contact us for a free consultation.
4193 FOUR MILE RUN DR #204 Arlington, VA 22204
1 Bed
1 Bath
851 SqFt
Key Details
Sold Price $322,900
Property Type Condo
Sub Type Condo/Co-op
Listing Status Sold
Purchase Type For Sale
Square Footage 851 sqft
Price per Sqft $379
Subdivision West Village Of Shirlington
MLS Listing ID 1001943906
Sold Date 08/06/18
Style Traditional
Bedrooms 1
Full Baths 1
Condo Fees $300/mo
HOA Y/N N
Abv Grd Liv Area 851
Originating Board MRIS
Year Built 1966
Annual Tax Amount $3,119
Tax Year 2018
Property Description
4 miles to Pentagon! This open floor plan condo is pristine, what an ideal starter condo! Low fees! Granite/hardwoods/stainless appliances! French doors to patio, large walk in closet! Free shuttle to Pentagon Metro, pool, game room, gym, outdoor BBque area, Miles of walking trails, pet friendly community, Shopping/dining @Village of Shirlington 1 mile away. Adjacent to 2 parks.
Location
State VA
County Arlington
Zoning RA8-18
Rooms
Other Rooms Dining Room, Primary Bedroom, Kitchen, Family Room
Main Level Bedrooms 1
Interior
Interior Features Breakfast Area, Kitchen - Table Space, Dining Area, Flat, Floor Plan - Open
Hot Water Natural Gas
Heating Central
Cooling Central A/C
Fireplace N
Heat Source Natural Gas
Exterior
Parking Features Garage - Front Entry
Community Features Parking, Pets - Allowed
Amenities Available Bar/Lounge, Club House, Common Grounds, Exercise Room, Fitness Center, Jog/Walk Path, Pool - Outdoor, Party Room, Swimming Pool, Tot Lots/Playground
Water Access N
Accessibility None
Garage N
Building
Story 1
Unit Features Garden 1 - 4 Floors
Foundation Concrete Perimeter
Sewer Public Sewer
Water Public
Architectural Style Traditional
Level or Stories 1
Additional Building Above Grade
New Construction N
Schools
School District Arlington County Public Schools
Others
HOA Fee Include Other
Senior Community No
Tax ID 27-007-586
Ownership Condominium
Special Listing Condition Standard
Read Less
Want to know what your home might be worth? Contact us for a FREE valuation!

Our team is ready to help you sell your home for the highest possible price ASAP

Bought with Jeffrey S Taylor • TTR Sotheby's International Realty

GET MORE INFORMATION





