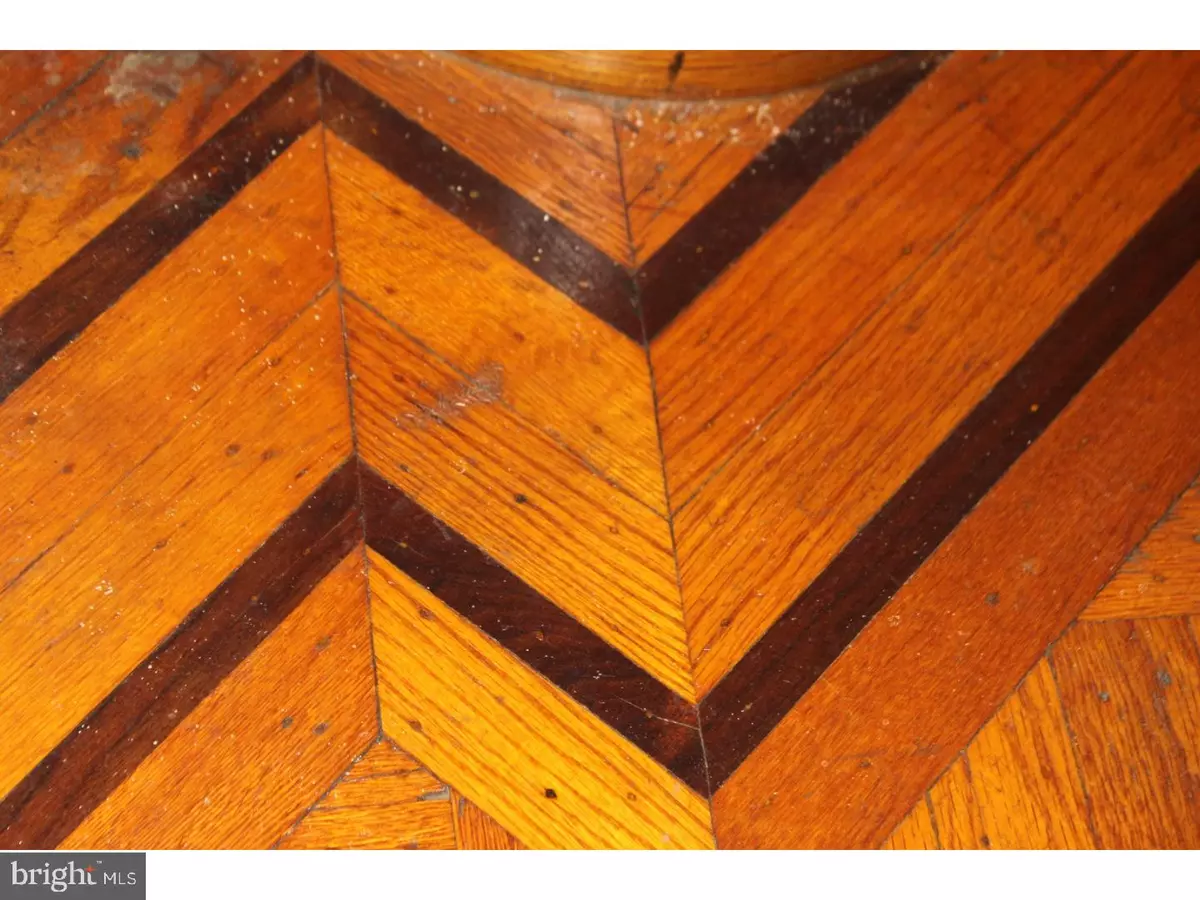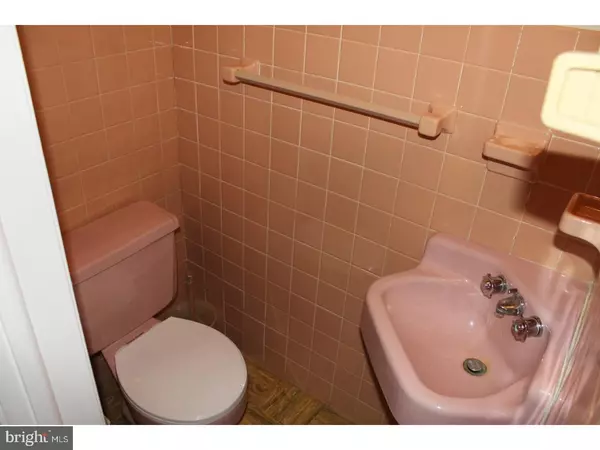$100,000
$108,000
7.4%For more information regarding the value of a property, please contact us for a free consultation.
335 N 64TH ST Philadelphia, PA 19139
3 Beds
2 Baths
1,218 SqFt
Key Details
Sold Price $100,000
Property Type Townhouse
Sub Type Interior Row/Townhouse
Listing Status Sold
Purchase Type For Sale
Square Footage 1,218 sqft
Price per Sqft $82
Subdivision Haddington
MLS Listing ID 1004373981
Sold Date 07/31/18
Style Straight Thru
Bedrooms 3
Full Baths 1
Half Baths 1
HOA Y/N N
Abv Grd Liv Area 1,218
Originating Board TREND
Year Built 1925
Annual Tax Amount $1,090
Tax Year 2018
Lot Size 2,400 Sqft
Acres 0.06
Lot Dimensions 15X160
Property Description
Do you need yard space for Gardening? Do you like DIY projects? If so, this home is a home to see. I welcome you to view this beautiful 3 bedroom, 1 and a half bath house in walking distance to the elevated line at 63rd and Market. As you walk up the steps to the porch and enter through the front door you will be welcomed into an open living room and dining room outfitted with a half bath. The kitchen offers a vast amount of counter space and is big enough to hold a breakfast table or an island. Behind the kitchen is a mud/laundry room with a spacious pantry that leads to a huge yard. The basement offers a pantry, cedar closet, as well as a partially finished section. The upper floor offers three spacious bedrooms as well as a skylight in the hallway. This house has great bones with beautifully maintained hardwood floors throughout. Get ready to add modern finishes to this home and make it yours. Investors/Owners are renovating a few houses on the block! Sale As-Is
Location
State PA
County Philadelphia
Area 19139 (19139)
Zoning CMX2
Rooms
Other Rooms Living Room, Dining Room, Primary Bedroom, Bedroom 2, Kitchen, Bedroom 1
Basement Partial
Interior
Interior Features Skylight(s), Kitchen - Eat-In
Hot Water Natural Gas
Heating Gas, Radiator
Cooling Wall Unit
Flooring Wood, Tile/Brick
Equipment Cooktop, Oven - Wall
Fireplace N
Appliance Cooktop, Oven - Wall
Heat Source Natural Gas
Laundry Main Floor
Exterior
Exterior Feature Porch(es), Balcony
Water Access N
Roof Type Flat
Accessibility None
Porch Porch(es), Balcony
Garage N
Building
Story 2
Sewer Public Sewer
Water Public
Architectural Style Straight Thru
Level or Stories 2
Additional Building Above Grade
New Construction N
Schools
Elementary Schools Lewis C. Cassidy Academics Plus School
High Schools Overbrook
School District The School District Of Philadelphia
Others
Senior Community No
Tax ID 343072200
Ownership Fee Simple
Acceptable Financing Conventional, VA, FHA 203(k), FHA 203(b)
Listing Terms Conventional, VA, FHA 203(k), FHA 203(b)
Financing Conventional,VA,FHA 203(k),FHA 203(b)
Read Less
Want to know what your home might be worth? Contact us for a FREE valuation!

Our team is ready to help you sell your home for the highest possible price ASAP

Bought with Carolyn E. Turner • Realty Mark Cityscape-Huntingdon Valley

GET MORE INFORMATION





