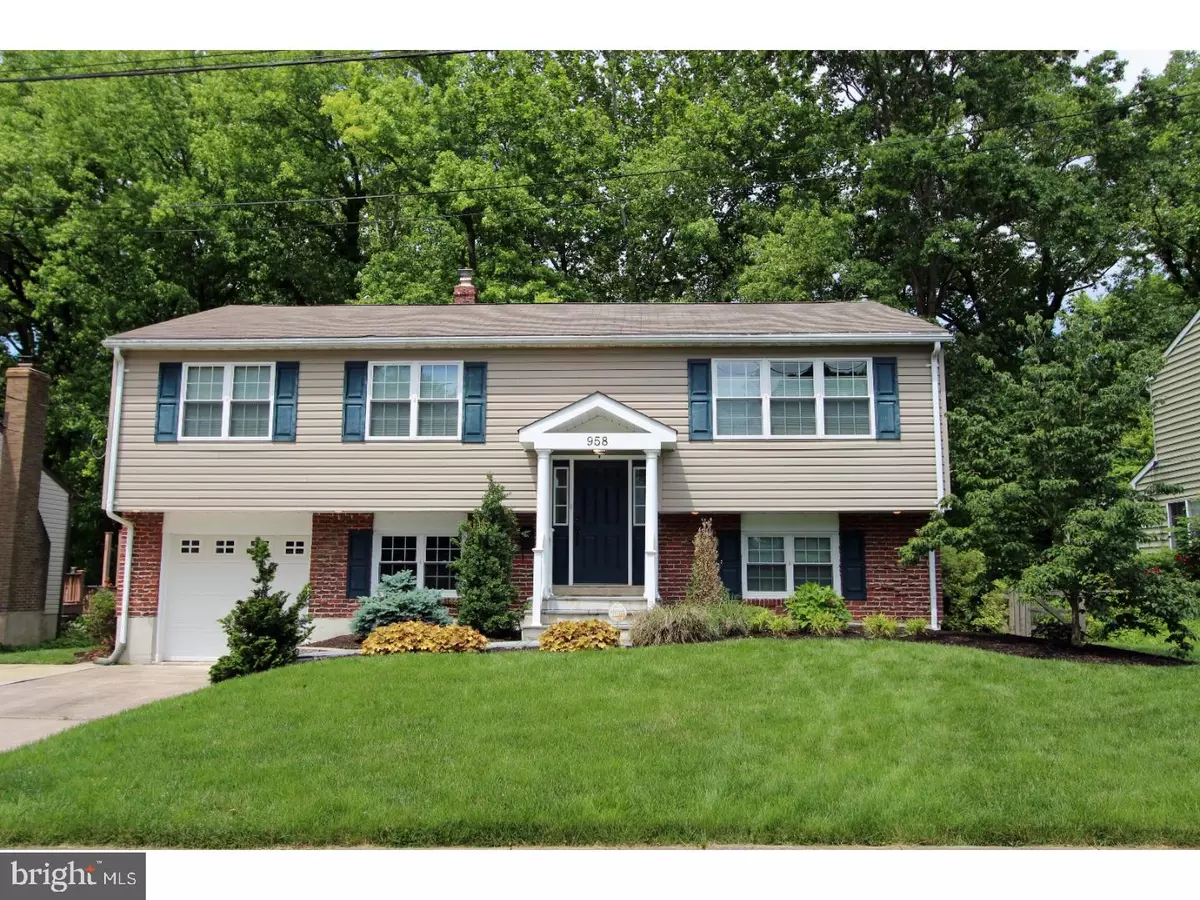$289,000
$289,900
0.3%For more information regarding the value of a property, please contact us for a free consultation.
958 RAHWAY DR Newark, DE 19711
3 Beds
3 Baths
9,148 Sqft Lot
Key Details
Sold Price $289,000
Property Type Single Family Home
Sub Type Detached
Listing Status Sold
Purchase Type For Sale
Subdivision Cherry Hill
MLS Listing ID 1001771200
Sold Date 08/06/18
Style Traditional,Raised Ranch/Rambler
Bedrooms 3
Full Baths 2
Half Baths 1
HOA Y/N N
Originating Board TREND
Year Built 1966
Annual Tax Amount $2,539
Tax Year 2017
Lot Size 9,148 Sqft
Acres 0.21
Lot Dimensions 70X130
Property Description
Location, Location, Location! This Pristine Home is located in the City of Newark which is a Charming University Town with all of the Excitement, Sports & Culture a University brings. The Downtown Main Street has an amazing Variety of Great Restaurants & Boutique Shopping! The City of Newark offers great Recreation through the City's Parks and Rec Dept. There are 34 Parks, 17 Miles of Trails and Hiking not to mention the other activities in the White Clay Creek State Park. In fact, the Christina Creek Trail is right out your back door. They also sponsor extensive Youth & Adult Sports Programs including many Day Camps. The New Front Porch adds a charming entry to this Wonderful Raised Ranch which is Open and Bright and offers the Privacy of Overlooking Wooded Parkland along the Christina Creek. The Vaulted Entry to the Spacious Living Rm, Breakfast Rm and updated Gourmet Kitchen with Granite Counters, Tile, glass inlay, Back Splash, Cathedral Glass doored Accent cabinets, great flow and great views. The Breakfast Rm slider accesses the Huge Rear Deck overlooking Flora and Fauna of the open fenced yard. 3 bedrooms, 2 Full Baths & Powder Rm. The Lower Daylight Level has an Immense Family Rm and Brick Fireplace with Pellet Insert and Walk-out Sliders to your private Patio & Back Yard. Also featured is a Powder Rm and Spacious laundry, Closets and storage area leading to the Garage. Close to neighborhood Schools and within a 5-mile Radius of Newark Charter School. Convenient location to Shopping and easy access to I95.
Location
State DE
County New Castle
Area Newark/Glasgow (30905)
Zoning 18RD
Rooms
Other Rooms Living Room, Dining Room, Primary Bedroom, Bedroom 2, Kitchen, Family Room, Bedroom 1, Laundry, Other
Basement Full, Outside Entrance, Fully Finished
Interior
Interior Features Primary Bath(s), Ceiling Fan(s), Exposed Beams, Dining Area
Hot Water Natural Gas
Heating Gas, Forced Air
Cooling Central A/C
Flooring Wood, Fully Carpeted
Fireplaces Number 1
Fireplaces Type Brick
Equipment Dishwasher, Disposal, Built-In Microwave
Fireplace Y
Appliance Dishwasher, Disposal, Built-In Microwave
Heat Source Natural Gas
Laundry Lower Floor
Exterior
Exterior Feature Deck(s), Patio(s)
Parking Features Garage Door Opener
Garage Spaces 4.0
Fence Other
Utilities Available Cable TV
Accessibility None
Porch Deck(s), Patio(s)
Attached Garage 1
Total Parking Spaces 4
Garage Y
Building
Lot Description Level
Sewer Public Sewer
Water Public
Architectural Style Traditional, Raised Ranch/Rambler
Structure Type Cathedral Ceilings
New Construction N
Schools
School District Christina
Others
Senior Community No
Tax ID 18-024.00-004
Ownership Fee Simple
Acceptable Financing Conventional, VA, FHA 203(b)
Listing Terms Conventional, VA, FHA 203(b)
Financing Conventional,VA,FHA 203(b)
Read Less
Want to know what your home might be worth? Contact us for a FREE valuation!

Our team is ready to help you sell your home for the highest possible price ASAP

Bought with Karen H Stephens-Johnson • Long & Foster Real Estate, Inc.

GET MORE INFORMATION





