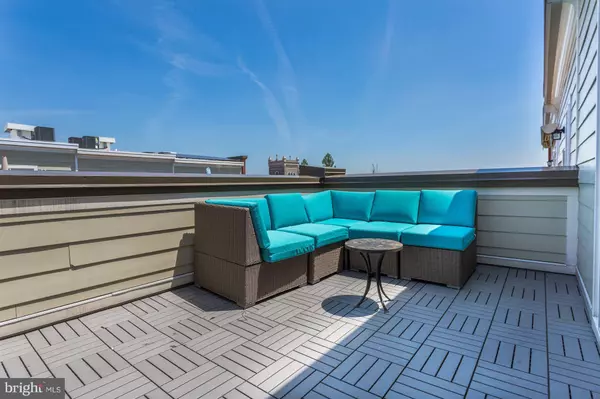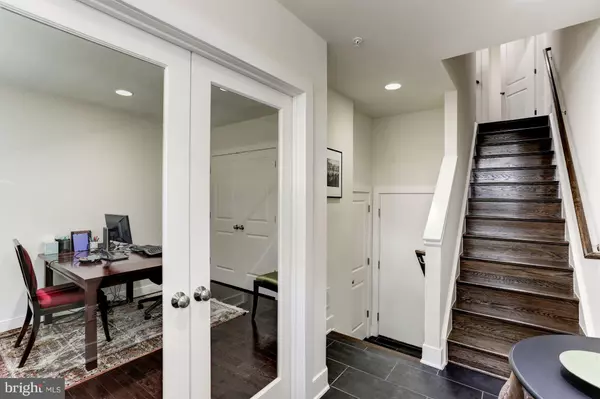$775,000
$775,000
For more information regarding the value of a property, please contact us for a free consultation.
3037 CHANCELLORS WAY NE Washington, DC 20017
3 Beds
4 Baths
1,908 SqFt
Key Details
Sold Price $775,000
Property Type Townhouse
Sub Type Interior Row/Townhouse
Listing Status Sold
Purchase Type For Sale
Square Footage 1,908 sqft
Price per Sqft $406
Subdivision Brookland
MLS Listing ID 1001625042
Sold Date 08/06/18
Style Federal
Bedrooms 3
Full Baths 3
Half Baths 1
HOA Fees $132/mo
HOA Y/N Y
Abv Grd Liv Area 1,908
Originating Board MRIS
Year Built 2013
Annual Tax Amount $5,918
Tax Year 2017
Lot Size 776 Sqft
Acres 0.02
Property Description
Luxury LEED community in RED HOT Brookland/CUA! Gorgeous 4 lvl garage TH w/ 3 en-suite BRs, bonus den/office, upper LVL flex rm & roof top terrace w/ sweeping city views! Sleek KIT w/ upgrade cabs, granite c-tops, breakfast bar & hi-end stainless appls. Hardwoods & recessed lights throughout & 9' ceils on main & upper levels. <10-min walk to CUA Metro. Steps to restaurants & shops!
Location
State DC
County Washington
Direction East
Rooms
Other Rooms Living Room, Dining Room, Primary Bedroom, Bedroom 2, Bedroom 3, Kitchen, Game Room, Study, Laundry
Basement Front Entrance, Rear Entrance, Daylight, Full, Fully Finished, Walkout Level, Windows
Interior
Interior Features Breakfast Area, Dining Area, Kitchen - Gourmet, Primary Bath(s), Upgraded Countertops, Window Treatments, Wood Floors, Recessed Lighting, Floor Plan - Traditional
Hot Water 60+ Gallon Tank, Electric
Heating Forced Air, Central, Heat Pump(s), Zoned
Cooling Central A/C, Heat Pump(s), Programmable Thermostat, Zoned
Equipment Dishwasher, Disposal, Dryer, Dryer - Front Loading, Exhaust Fan, Icemaker, Microwave, Oven - Self Cleaning, Oven/Range - Gas, Refrigerator, Washer - Front Loading, Washer/Dryer Stacked, Washer, Water Heater
Fireplace N
Window Features Double Pane,Insulated,Screens,Vinyl Clad
Appliance Dishwasher, Disposal, Dryer, Dryer - Front Loading, Exhaust Fan, Icemaker, Microwave, Oven - Self Cleaning, Oven/Range - Gas, Refrigerator, Washer - Front Loading, Washer/Dryer Stacked, Washer, Water Heater
Heat Source Natural Gas
Exterior
Exterior Feature Roof
Parking Features Garage - Rear Entry, Garage Door Opener
Garage Spaces 1.0
Community Features Pets - Allowed, Covenants
Utilities Available Cable TV Available, Multiple Phone Lines
Amenities Available Common Grounds
Water Access N
View City, Scenic Vista
Accessibility 32\"+ wide Doors, 36\"+ wide Halls
Porch Roof
Attached Garage 1
Total Parking Spaces 1
Garage Y
Building
Story 3+
Sewer Public Sewer
Water Public
Architectural Style Federal
Level or Stories 3+
Additional Building Above Grade
Structure Type Dry Wall,High
New Construction N
Schools
School District District Of Columbia Public Schools
Others
HOA Fee Include Common Area Maintenance,Lawn Care Front,Lawn Maintenance,Management,Reserve Funds,Road Maintenance,Snow Removal
Senior Community No
Tax ID 3648//1014
Ownership Fee Simple
Security Features Electric Alarm
Special Listing Condition Standard
Read Less
Want to know what your home might be worth? Contact us for a FREE valuation!

Our team is ready to help you sell your home for the highest possible price ASAP

Bought with Steven P Cummings • Long & Foster Real Estate, Inc.
GET MORE INFORMATION





