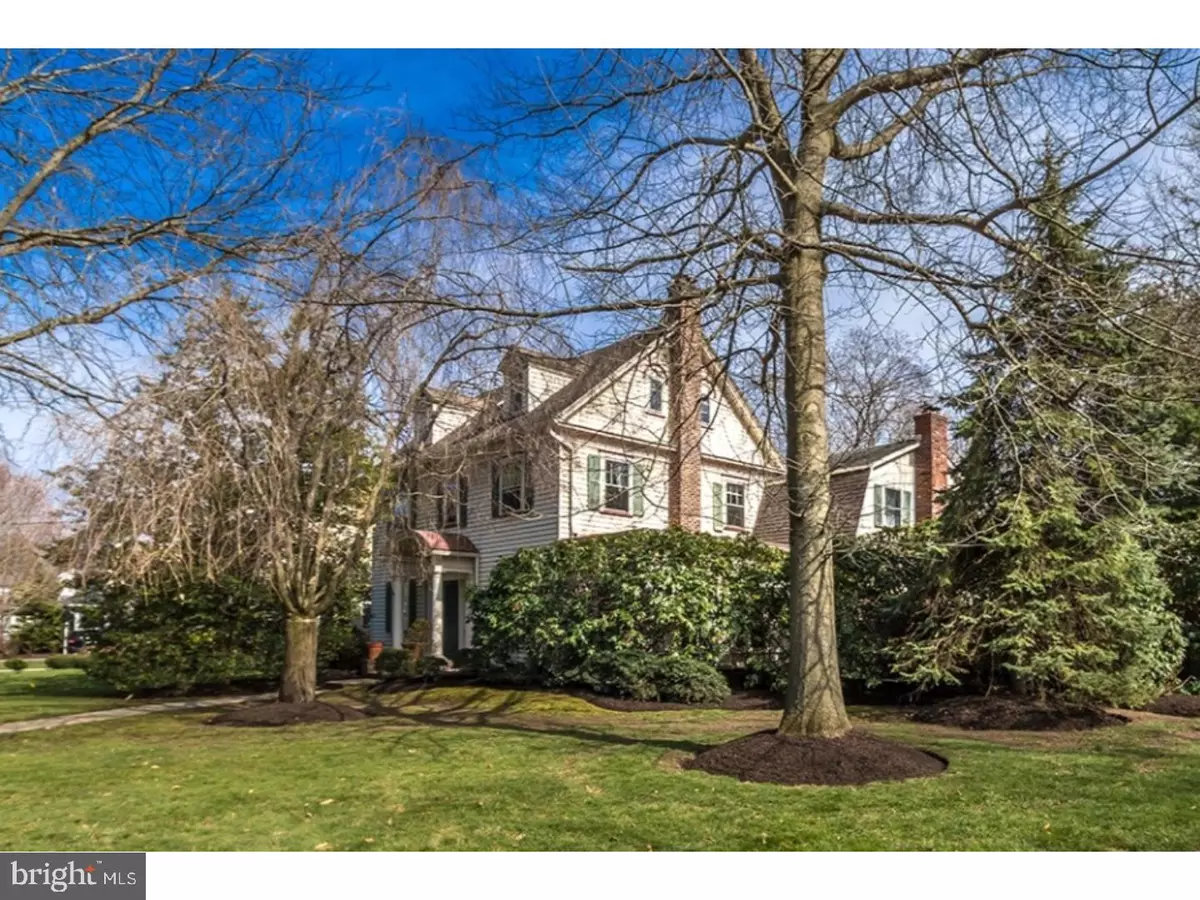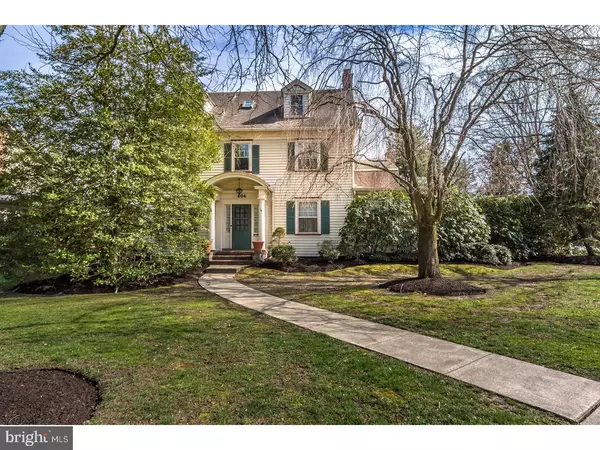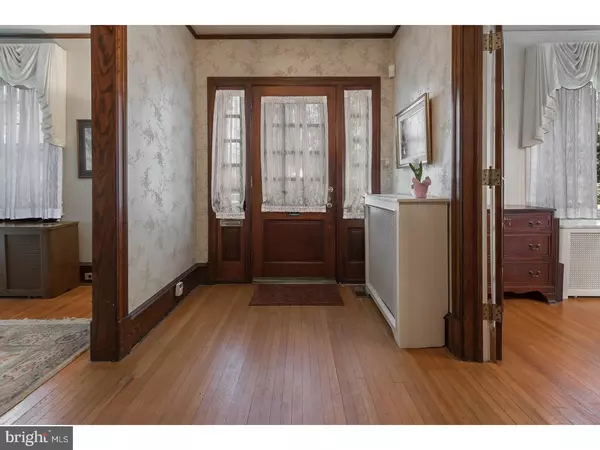$545,000
$549,000
0.7%For more information regarding the value of a property, please contact us for a free consultation.
404 E 2ND ST Moorestown, NJ 08057
7 Beds
4 Baths
4,204 SqFt
Key Details
Sold Price $545,000
Property Type Single Family Home
Sub Type Detached
Listing Status Sold
Purchase Type For Sale
Square Footage 4,204 sqft
Price per Sqft $129
Subdivision None Available
MLS Listing ID 1000379666
Sold Date 08/03/18
Style Other
Bedrooms 7
Full Baths 3
Half Baths 1
HOA Y/N N
Abv Grd Liv Area 4,204
Originating Board TREND
Year Built 1916
Annual Tax Amount $12,553
Tax Year 2017
Lot Size 0.459 Acres
Acres 0.46
Lot Dimensions 100X200
Property Description
This is your chance to get in on the ground floor ? the second floor ? and the third floor! Located in the heart of Moorestown a short stroll from town, this classic home has been thoughtfully expanded to include 7 bedrooms, 3.5 baths and an abundance of space for living and gracious entertaining. Entering through the front door covered by a beautiful curved portico, you are struck by how the original features have been carefully preserved, from the hardwood flooring throughout to the chestnut wood casing around doors and windows to the handsome turned staircase leading to the second floor. To the left of the foyer is the large dining room with chestnut French doors and elegant bay window. To the right is the spacious living room with fireplace, beyond which is a sunroom with a wall of windows flooding the room with natural light, painted brick wall and wood covered ceiling with fan. Moving to the rear of the house, you'll be struck by this home's large spaces and open floorplan. The large kitchen with center cook island is open to the spacious family room with its own fireplace and sliding glass doors providing beautiful views and access to the professionally landscaped backyard with brick pillar and metal fencing. On the second floor are five bedrooms and two full baths, including a huge master suite with private bath, sitting room, adjoining an unfinished room that could be a workout room, office or even the closet of your dreams. The third floor includes two more spacious bedrooms and another full bath. Combining classic Moorestown style with modern amenities and an abundance of space, this home offers virtually unlimited possibilities. Schedule a showing to see for yourself how this home will enable your family to spread its wings.
Location
State NJ
County Burlington
Area Moorestown Twp (20322)
Zoning RES
Rooms
Other Rooms Living Room, Dining Room, Primary Bedroom, Bedroom 2, Bedroom 3, Kitchen, Family Room, Bedroom 1, Laundry, Other, Attic
Basement Full, Unfinished
Interior
Interior Features Kitchen - Island, Butlers Pantry, Skylight(s), Ceiling Fan(s), Sprinkler System, Exposed Beams, Stall Shower, Breakfast Area
Hot Water Natural Gas
Heating Gas, Radiator
Cooling Central A/C
Flooring Wood, Fully Carpeted, Vinyl, Tile/Brick
Fireplaces Number 2
Fireplaces Type Brick
Equipment Cooktop, Oven - Wall, Oven - Double, Commercial Range, Refrigerator, Disposal
Fireplace Y
Appliance Cooktop, Oven - Wall, Oven - Double, Commercial Range, Refrigerator, Disposal
Heat Source Natural Gas
Laundry Main Floor
Exterior
Exterior Feature Balcony
Garage Spaces 5.0
Carport Spaces 3
Utilities Available Cable TV
Water Access N
Roof Type Pitched,Shingle
Accessibility None
Porch Balcony
Total Parking Spaces 5
Garage Y
Building
Lot Description Corner, Level, Front Yard, Rear Yard
Story 3+
Foundation Stone
Sewer Public Sewer
Water Public
Architectural Style Other
Level or Stories 3+
Additional Building Above Grade
New Construction N
Schools
Middle Schools Wm Allen Iii
High Schools Moorestown
School District Moorestown Township Public Schools
Others
Senior Community No
Tax ID 22-06204-00001
Ownership Fee Simple
Security Features Security System
Read Less
Want to know what your home might be worth? Contact us for a FREE valuation!

Our team is ready to help you sell your home for the highest possible price ASAP

Bought with Kelly D Patrizio • Coldwell Banker Realty

GET MORE INFORMATION





