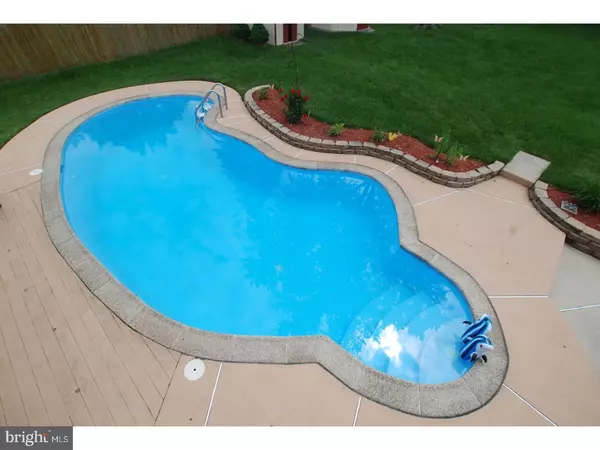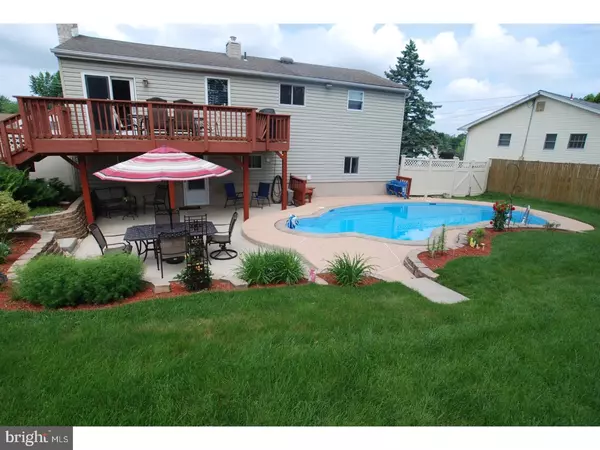$360,000
$369,000
2.4%For more information regarding the value of a property, please contact us for a free consultation.
925 MARSHALL DR Warminster, PA 18974
3 Beds
2 Baths
1,878 SqFt
Key Details
Sold Price $360,000
Property Type Single Family Home
Sub Type Detached
Listing Status Sold
Purchase Type For Sale
Square Footage 1,878 sqft
Price per Sqft $191
Subdivision Hartsville Park
MLS Listing ID 1000489460
Sold Date 08/01/18
Style Traditional,Bi-level
Bedrooms 3
Full Baths 2
HOA Y/N N
Abv Grd Liv Area 1,878
Originating Board TREND
Year Built 1963
Annual Tax Amount $4,162
Tax Year 2018
Lot Size 0.284 Acres
Acres 0.28
Lot Dimensions 76X163
Property Description
Brand new HVAC in May 2018. New bedroom windows. For the first time since 1986, this lovely and lovingly maintained Hartsville Park home is ready for its new owner. Imagine not having to book an overpriced rental at the shore this year because you are going to enjoy a 4 month long Staycation instead! Invite friends and family over to swim in the heated in-ground concrete pool, cook-out on the included natural gas barbecue grill, and let the little ones frolic in the huge fenced-in yard and on the included play set. Guests will have a hard time deciding whether to enjoy the view from the upper deck (with deck boards replaced in 2016) or pool-side on the concrete patio below. (Sale includes patio picnic table along with 5 chairs) Inside, your food prep will be performed in a beautifully updated eat-in kitchen with granite counter tops and stainless steel appliances including an ultra-versatile built-in convection microwave. Other notable features include recently refinished glistening hardwood floors on the main level, a family room with neutral carpets, natural gas fireplace with floor to ceiling stone hearth, wall mounted 50" flat screen TV with built-in 6 speaker Bose sound system, and a stunning renovated full bath on the lower level. Three bright bedrooms complete the main level and the lower level even has a bonus room that could be used as an office, den, play room or 4th bedroom (without closet). There's an attached one car garage and an extra wide driveway that will fit 4 vehicles. When you want to explore your new neighborhood, it's less than a mile to Kemper Park along the Little Neshaminy Creek. This park is a great way to enjoy nature, walk the trail, use the playground or have a picnic in one of its pavilions. Schedule your showing soon because this home will not last. One Year Home Warranty included.
Location
State PA
County Bucks
Area Warminster Twp (10149)
Zoning R2
Rooms
Other Rooms Living Room, Dining Room, Primary Bedroom, Bedroom 2, Kitchen, Family Room, Bedroom 1, Laundry, Other, Attic
Interior
Interior Features Ceiling Fan(s), Kitchen - Eat-In
Hot Water Natural Gas
Heating Gas, Forced Air
Cooling Central A/C
Flooring Wood, Fully Carpeted
Fireplaces Number 1
Fireplaces Type Gas/Propane
Equipment Built-In Range, Oven - Self Cleaning, Dishwasher, Disposal, Built-In Microwave
Fireplace Y
Window Features Replacement
Appliance Built-In Range, Oven - Self Cleaning, Dishwasher, Disposal, Built-In Microwave
Heat Source Natural Gas
Laundry Lower Floor
Exterior
Exterior Feature Deck(s), Patio(s)
Parking Features Inside Access, Garage Door Opener
Garage Spaces 4.0
Fence Other
Pool In Ground
Utilities Available Cable TV
Water Access N
Roof Type Shingle
Accessibility None
Porch Deck(s), Patio(s)
Attached Garage 1
Total Parking Spaces 4
Garage Y
Building
Lot Description Level
Sewer Public Sewer
Water Public
Architectural Style Traditional, Bi-level
Additional Building Above Grade
New Construction N
Schools
Elementary Schools Willow Dale
Middle Schools Log College
High Schools William Tennent
School District Centennial
Others
Senior Community No
Tax ID 49-040-407
Ownership Fee Simple
Read Less
Want to know what your home might be worth? Contact us for a FREE valuation!

Our team is ready to help you sell your home for the highest possible price ASAP

Bought with Susan Graff • Crossroads Realty Services
GET MORE INFORMATION





