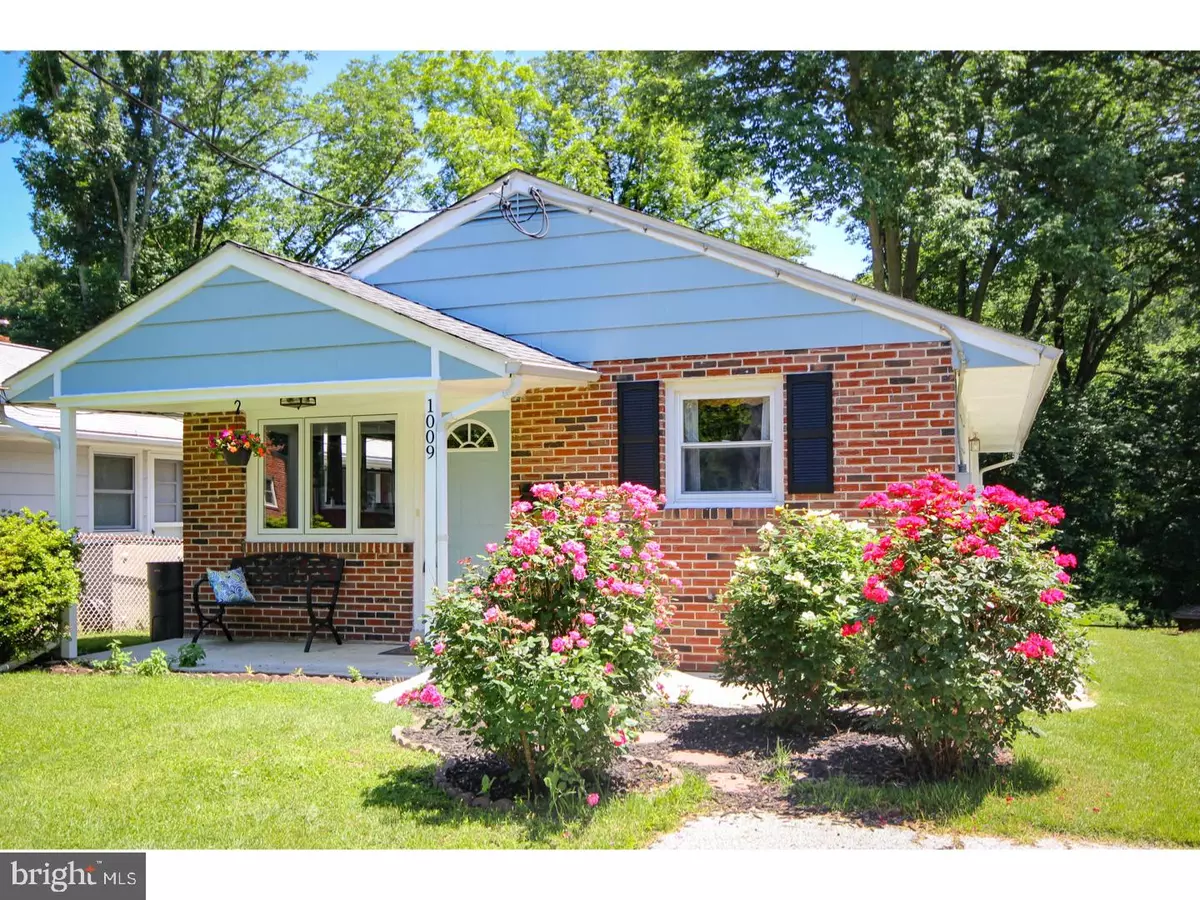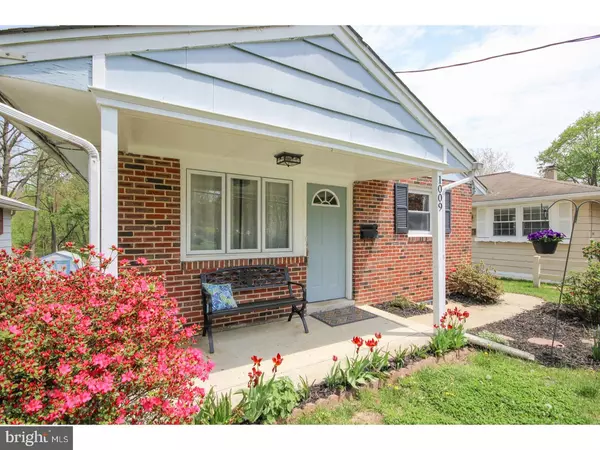$322,500
$329,900
2.2%For more information regarding the value of a property, please contact us for a free consultation.
1009 2ND AVE Media, PA 19063
3 Beds
2 Baths
1,460 SqFt
Key Details
Sold Price $322,500
Property Type Single Family Home
Sub Type Detached
Listing Status Sold
Purchase Type For Sale
Square Footage 1,460 sqft
Price per Sqft $220
Subdivision None Available
MLS Listing ID 1000869030
Sold Date 08/01/18
Style Ranch/Rambler
Bedrooms 3
Full Baths 2
HOA Y/N N
Abv Grd Liv Area 1,460
Originating Board TREND
Year Built 1963
Annual Tax Amount $4,420
Tax Year 2018
Lot Size 8,000 Sqft
Acres 0.18
Lot Dimensions 40X200
Property Description
*** New updates include total roof replacement *** More than meets the eye from the street, this 3 bedroom, 2 full bathroom home has space galore! Located on a fantastic, friendly street just down the block from the award-winning Rose Tree Elementary School, this red brick and blue siding home has front off- street parking and tons of curb appeal with a covered front entrance and freshly landscaped flower beds. The homeowners have just had a new roof installed 6/1/18 and the entire exterior has been power washed. Just inside the front door, the large living room and spacious kitchen share the light that streams in the front windows. Living room features gleaming hardwood floors that continue throughout the main level. This space includes an oversized picture window, recessed lighting and a double wide coat closet. The huge eat-in kitchen has been updated with energy efficient stainless steel appliances, granite countertops, and updated flooring. Also here: a lighted ceiling fan, plenty of cabinet storage and counter space, attractive stainless steel backsplash and access to the basement as well as the side of the home. Even more living space is available in the basement with two separate finished rooms, complete with wall-to-wall carpeting and recessed lighting, a FULL bathroom with shower, lots of closet storage and a work area with utilities and laundry facilities. The best kept secret of the home is a huge family room in the basement, featuring a wood burning brick fireplace with slate threshold. The back door leads to a large yard with shed, additional parking and a shady, covered patio. The smaller finished room in the basement could be perfect for a home office, a guest space, or a playroom. On the main level, the back of the home has three nice-sized bedrooms with large closets, and access to the low-maintenance trex deck. The hall bathroom has ceramic tile surround, a full tub/shower and updated flooring. Additional storage accessible by pull-down attic stairs. Home upgraded to 200 amp electrical. Located close to everything!! 1 mile to State St. shops and restaurants in downtown Media Borough, 1.5 mile to SEPTA's regional rail Media/Elwyn line, less than two miles to I-476 and connections to all major highways. Equidistant between Philadelphia and Wilmington, DE.
Location
State PA
County Delaware
Area Upper Providence Twp (10435)
Zoning RESID
Rooms
Other Rooms Living Room, Primary Bedroom, Bedroom 2, Kitchen, Family Room, Bedroom 1, Attic
Basement Full, Fully Finished
Interior
Interior Features Kitchen - Eat-In
Hot Water Oil
Heating Oil, Hot Water
Cooling Central A/C
Fireplaces Number 1
Fireplace Y
Heat Source Oil
Laundry Basement
Exterior
Garage Spaces 3.0
Water Access N
Accessibility None
Total Parking Spaces 3
Garage N
Building
Story 1
Sewer Public Sewer
Water Public
Architectural Style Ranch/Rambler
Level or Stories 1
Additional Building Above Grade
New Construction N
Schools
Elementary Schools Rose Tree
Middle Schools Springton Lake
High Schools Penncrest
School District Rose Tree Media
Others
Pets Allowed Y
Senior Community No
Tax ID 35-00-01905-00
Ownership Fee Simple
Pets Allowed Case by Case Basis
Read Less
Want to know what your home might be worth? Contact us for a FREE valuation!

Our team is ready to help you sell your home for the highest possible price ASAP

Bought with Laurie M Murphy • BHHS Fox & Roach-Bryn Mawr
GET MORE INFORMATION





