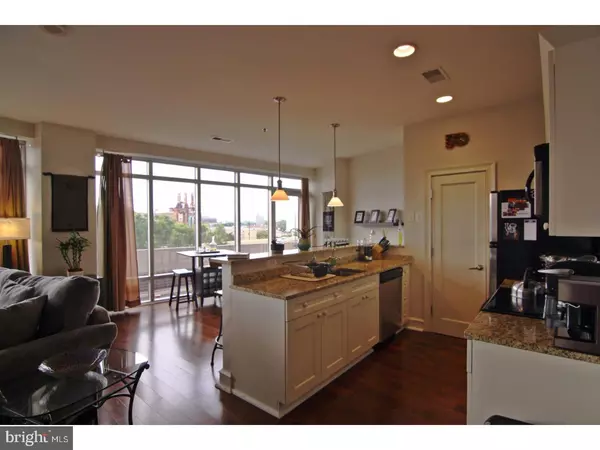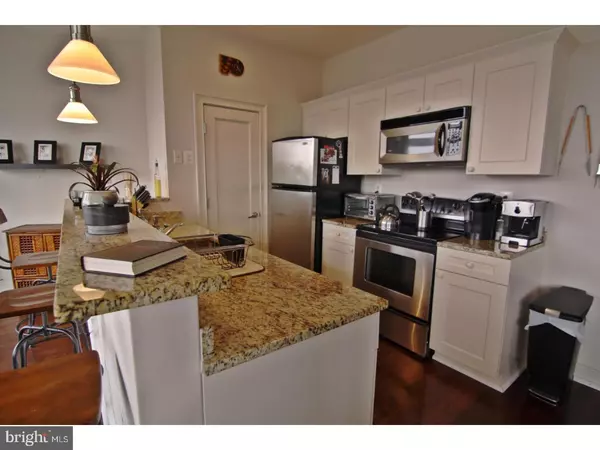$311,000
$299,900
3.7%For more information regarding the value of a property, please contact us for a free consultation.
201-59 N 8TH ST #310 Philadelphia, PA 19106
1 Bed
1 Bath
1,112 SqFt
Key Details
Sold Price $311,000
Property Type Single Family Home
Sub Type Unit/Flat/Apartment
Listing Status Sold
Purchase Type For Sale
Square Footage 1,112 sqft
Price per Sqft $279
Subdivision Old City
MLS Listing ID 1001511072
Sold Date 08/01/18
Style Other
Bedrooms 1
Full Baths 1
HOA Fees $560/mo
HOA Y/N N
Abv Grd Liv Area 1,112
Originating Board TREND
Year Built 1972
Annual Tax Amount $3,898
Tax Year 2018
Property Description
Rarely available BALCONY level unit at the Metro Club Condominiums. This third floor one bedroom features a wrap around balcony that runs the FULL length of the unit, providing incredible city views!! Two separate doors provide access to this unique, exclusive outside space. This spacious, well designed floorplan provides over 1100 square feet of living space, and is inviting and light filled with WALLS of floor to ceiling windows with custom window treatments. Formal entryway with excellent closet space, separate in-unit laundry room with bonus storage space, HUGE living and dining area with beautiful new hardwood floors. Modern kitchen featuring elegant granite countertops, breakfast bar, and all stainless steel appliances. Generously sized bedroom and marble bath with double sinks, extra cabinet space. Hotel-like amenities include 24 hour doorman/security, on-site gym, and fabulous outdoor POOL. Easy access to major highways, walking distance to center city. Showings begin at the Open House Sunday May 20th from 12:00-1:00pm.
Location
State PA
County Philadelphia
Area 19106 (19106)
Zoning CMX4
Direction West
Rooms
Other Rooms Living Room, Dining Room, Primary Bedroom, Kitchen, Laundry
Interior
Interior Features Breakfast Area
Hot Water Electric
Heating Electric
Cooling Central A/C
Flooring Wood
Fireplace N
Heat Source Electric
Laundry Main Floor
Exterior
Amenities Available Swimming Pool
Water Access N
Accessibility None
Garage N
Building
Sewer Public Sewer
Water Public
Architectural Style Other
Additional Building Above Grade
New Construction N
Schools
School District The School District Of Philadelphia
Others
HOA Fee Include Pool(s),Common Area Maintenance,Lawn Maintenance,Snow Removal,Trash,Water,Health Club,Management
Senior Community No
Tax ID 888036950
Ownership Condominium
Pets Allowed Case by Case Basis
Read Less
Want to know what your home might be worth? Contact us for a FREE valuation!

Our team is ready to help you sell your home for the highest possible price ASAP

Bought with Brian L Stetler • BHHS Fox & Roach-Center City Walnut
GET MORE INFORMATION





