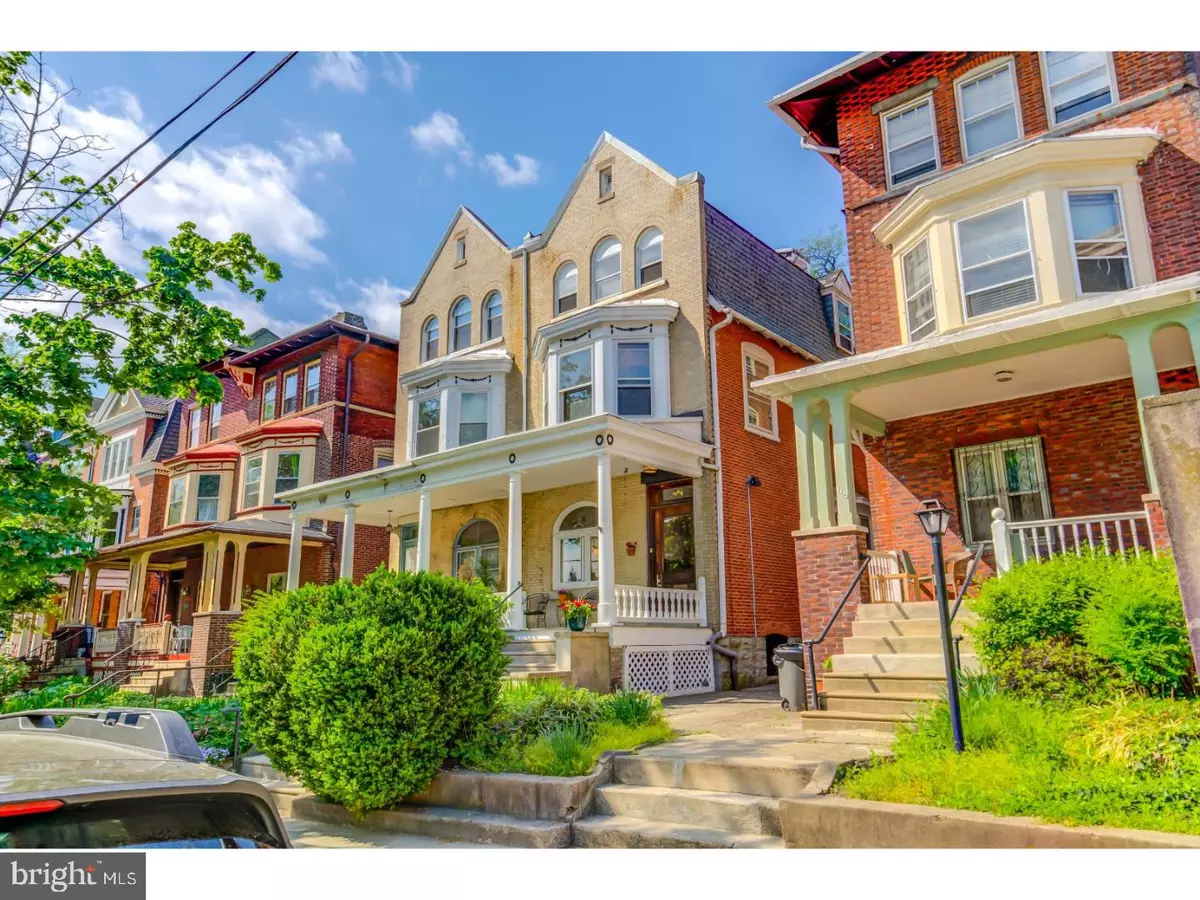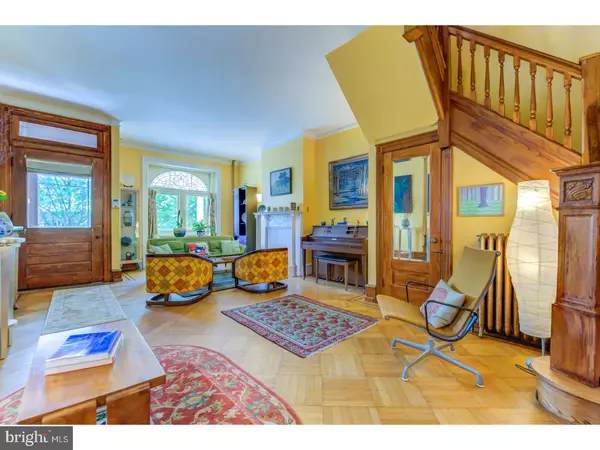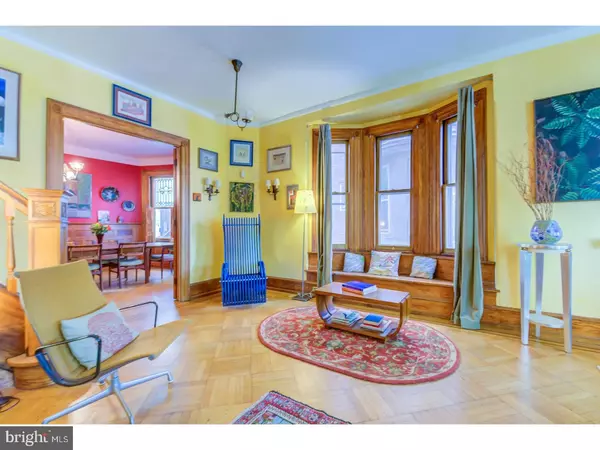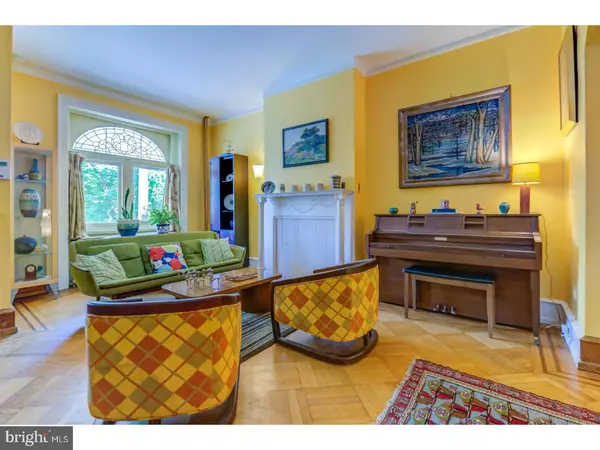$710,000
$725,000
2.1%For more information regarding the value of a property, please contact us for a free consultation.
1004 S 45TH ST Philadelphia, PA 19104
5 Beds
3 Baths
3,225 SqFt
Key Details
Sold Price $710,000
Property Type Single Family Home
Sub Type Twin/Semi-Detached
Listing Status Sold
Purchase Type For Sale
Square Footage 3,225 sqft
Price per Sqft $220
Subdivision University City
MLS Listing ID 1001412124
Sold Date 08/01/18
Style Victorian
Bedrooms 5
Full Baths 2
Half Baths 1
HOA Y/N N
Abv Grd Liv Area 3,225
Originating Board TREND
Year Built 1910
Annual Tax Amount $4,451
Tax Year 2018
Lot Size 2,795 Sqft
Acres 0.06
Lot Dimensions 22X130
Property Description
Magnificent home in the Penn Alexander CATCHMENT. Just One-half block from Clark Park. Significant original character, detail, woodwork, plaster moldings, and leaded windows. 5 bedrooms plus spacious Family Room, 2.5 baths. Front yard, covered front porch, and large, lush and private rear yard. 10' ceilings. Original hardwood floors throughout with inlaid detail. Large rooms and spaces. Separate dining room (open to living area) and a cute breakfast room of the kitchen and overlooking the rear yard. The kitchen has quartz countertops and eating bar and stainless appliances. Just spectacular character, space, ceiling height, detail throughout. As well as awesome outdoor spaces and a prime location in the Penn Alexander School Catchment. Less than a block to Clark Park and its fabulous Farmers' Market, Milk & Honey, and Baltimore Avenue's Restaurant Row. Just a block or two to Clarkville, Green Line, and Renata's. And an easy walk to the Penn Alexander Catchment School, Honest Tom's, Local 44 and the Bottle Shop, Pop Shop, CVS, and so many coffee shops, restaurants, and shopping. Close to HUP, CHOP, Penn, Drexel, University of the Sciences. 12 minutes to Rittenhouse Square by car or bike and plenty of convenient SEPTA options.
Location
State PA
County Philadelphia
Area 19104 (19104)
Zoning RTA1
Direction East
Rooms
Other Rooms Living Room, Dining Room, Primary Bedroom, Bedroom 2, Bedroom 3, Kitchen, Family Room, Bedroom 1, Other, Attic
Basement Full
Interior
Interior Features Kitchen - Eat-In
Hot Water Natural Gas
Heating Gas, Hot Water
Cooling Wall Unit
Flooring Wood
Fireplace N
Heat Source Natural Gas
Laundry Basement
Exterior
Exterior Feature Patio(s), Porch(es)
Water Access N
Accessibility None
Porch Patio(s), Porch(es)
Garage N
Building
Story 3+
Sewer Public Sewer
Water Public
Architectural Style Victorian
Level or Stories 3+
Additional Building Above Grade
Structure Type Cathedral Ceilings,9'+ Ceilings
New Construction N
Schools
Elementary Schools Penn Alexander School
School District The School District Of Philadelphia
Others
Senior Community No
Tax ID 461151400
Ownership Fee Simple
Read Less
Want to know what your home might be worth? Contact us for a FREE valuation!

Our team is ready to help you sell your home for the highest possible price ASAP

Bought with Michael D Phillips • KW Philly
GET MORE INFORMATION





