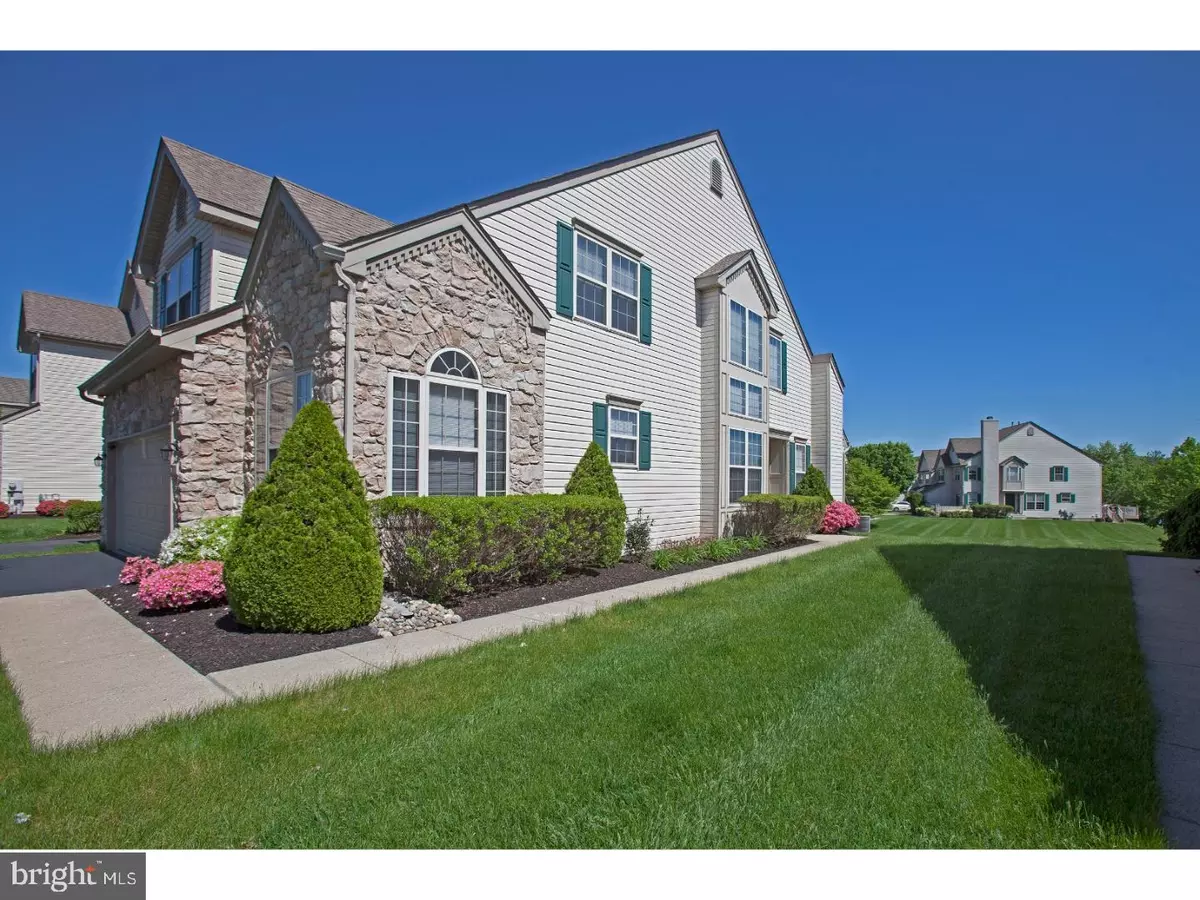$440,000
$449,999
2.2%For more information regarding the value of a property, please contact us for a free consultation.
5131 BARNESS CT Doylestown, PA 18902
3 Beds
3 Baths
3,772 SqFt
Key Details
Sold Price $440,000
Property Type Townhouse
Sub Type Interior Row/Townhouse
Listing Status Sold
Purchase Type For Sale
Square Footage 3,772 sqft
Price per Sqft $116
Subdivision The Enclave At Fir
MLS Listing ID 1001580262
Sold Date 07/31/18
Style Colonial
Bedrooms 3
Full Baths 2
Half Baths 1
HOA Fees $210/mo
HOA Y/N Y
Abv Grd Liv Area 2,738
Originating Board TREND
Year Built 1999
Annual Tax Amount $5,472
Tax Year 2018
Lot Size 5,168 Sqft
Acres 0.12
Lot Dimensions 43X117
Property Description
Welcome home to this beautifully upgraded first floor master suite, end unit in Fireside. The location boasts lovely views of the manicured lawns and retention pond while the interiors special features are too numerous to list. Some of the more significant features start with the kitchen that has been customized with a double French door pantry, roll out cabinets in just the right locations, gas cooking, a double oven and new dishwasher. The first floor master suite and its spacious, beautifully remodeled master bathroom are barrier free and feature a luxurious walk-in shower with corner seat and shower niche. Even if you haven't been thinking about a first floor master bedroom, you will love the privacy, luxury, and wonderful convenience of this layout. The 2nd & 3rd bedrooms on the 2nd level have great closet/storage space for guests. The main level features hardwood floors, an abundance of recessed lights, a newly remodeled power room, security system & vaulted ceilings. The lower level is finished and is just perfect for recreation of all sorts; however this seller has designed and created an elaborate and incredibly useful closet and storage space that is an organizers dream. Every possible need and convenience has been incorporated into this lovely home. Easy to show and a pleasure to sell.
Location
State PA
County Bucks
Area Buckingham Twp (10106)
Zoning R5
Rooms
Other Rooms Living Room, Dining Room, Primary Bedroom, Bedroom 2, Kitchen, Family Room, Bedroom 1, Other
Basement Full
Interior
Interior Features Primary Bath(s), Butlers Pantry, Ceiling Fan(s), Attic/House Fan, Stall Shower, Kitchen - Eat-In
Hot Water Natural Gas
Heating Gas
Cooling Central A/C
Flooring Wood, Fully Carpeted, Tile/Brick
Equipment Cooktop, Oven - Wall, Oven - Double, Oven - Self Cleaning, Dishwasher, Disposal, Energy Efficient Appliances, Built-In Microwave
Fireplace N
Appliance Cooktop, Oven - Wall, Oven - Double, Oven - Self Cleaning, Dishwasher, Disposal, Energy Efficient Appliances, Built-In Microwave
Heat Source Natural Gas
Laundry Main Floor
Exterior
Exterior Feature Deck(s)
Parking Features Garage Door Opener
Garage Spaces 5.0
Utilities Available Cable TV
Water Access N
Roof Type Pitched,Shingle
Accessibility Mobility Improvements
Porch Deck(s)
Total Parking Spaces 5
Garage N
Building
Lot Description Cul-de-sac, Front Yard, Rear Yard, SideYard(s)
Story 2
Sewer Public Sewer
Water Public
Architectural Style Colonial
Level or Stories 2
Additional Building Above Grade, Below Grade
Structure Type 9'+ Ceilings
New Construction N
Schools
Middle Schools Holicong
High Schools Central Bucks High School East
School District Central Bucks
Others
HOA Fee Include Lawn Maintenance,Snow Removal,Trash
Senior Community No
Tax ID 06-060-169
Ownership Fee Simple
Security Features Security System
Acceptable Financing Conventional, FHA 203(b)
Listing Terms Conventional, FHA 203(b)
Financing Conventional,FHA 203(b)
Read Less
Want to know what your home might be worth? Contact us for a FREE valuation!

Our team is ready to help you sell your home for the highest possible price ASAP

Bought with Margo Busund • Addison Wolfe Real Estate
GET MORE INFORMATION





