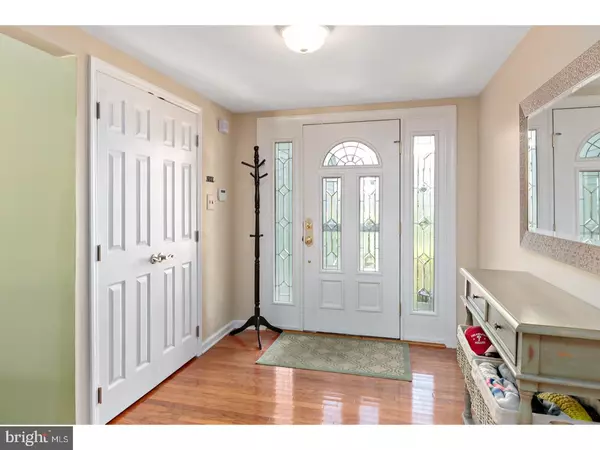$305,000
$310,000
1.6%For more information regarding the value of a property, please contact us for a free consultation.
29 W OLEANDER DR Mount Laurel, NJ 08054
3 Beds
3 Baths
1,936 SqFt
Key Details
Sold Price $305,000
Property Type Single Family Home
Sub Type Detached
Listing Status Sold
Purchase Type For Sale
Square Footage 1,936 sqft
Price per Sqft $157
Subdivision Birchfield
MLS Listing ID 1001806426
Sold Date 07/31/18
Style Colonial
Bedrooms 3
Full Baths 2
Half Baths 1
HOA Fees $65/mo
HOA Y/N Y
Abv Grd Liv Area 1,936
Originating Board TREND
Year Built 1982
Annual Tax Amount $6,457
Tax Year 2017
Lot Size 8,900 Sqft
Acres 0.2
Lot Dimensions 89X100
Property Description
Welcome Home to this fully updated, move in condition Birchfield property! The inviting sun filled Foyer with Hardwood floors is spacious to greet all of your guests. The fully updated eat-in kitchen has beautiful Granite counters, ceramic floor and Stainless appliances. Step down into the huge Family/Great room complete with a floor to ceiling brick fireplace w/mantel, soaring cathedral ceiling and engineered hardwood floors. Slider leads to large deck and professionally landscaped back yard. Large formal living room, dining room as well as laundry room and updated half bath complete this level. Upstairs you'll find the Master suite w/fully updated master bath and a walk in closet that you will not be able to pass up! Separate attic storage area through closet as well. The other 2 good sized bedrooms and a newer updated hall bath are sure to please. Some other amenities are newer carpet, newer hot water heater, New Shed, underground sprinklers. Let's not forget the great Bonus Room just off the laundry area which could be used as an office, toy room, media room, man cave or a great place to store stuff! Make your appointment today because this one will not last long!
Location
State NJ
County Burlington
Area Mount Laurel Twp (20324)
Zoning RES
Rooms
Other Rooms Living Room, Dining Room, Primary Bedroom, Bedroom 2, Kitchen, Family Room, Bedroom 1, Laundry, Other, Attic
Interior
Interior Features Primary Bath(s), Ceiling Fan(s), WhirlPool/HotTub, Sprinkler System, Stall Shower, Kitchen - Eat-In
Hot Water Electric
Heating Electric
Cooling Central A/C
Flooring Wood, Fully Carpeted, Stone
Fireplaces Number 1
Fireplaces Type Brick
Equipment Dishwasher, Disposal
Fireplace Y
Appliance Dishwasher, Disposal
Heat Source Electric
Laundry Main Floor
Exterior
Exterior Feature Deck(s)
Parking Features Inside Access
Garage Spaces 2.0
Amenities Available Tennis Courts, Club House
Water Access N
Roof Type Shingle
Accessibility None
Porch Deck(s)
Attached Garage 2
Total Parking Spaces 2
Garage Y
Building
Story 2
Sewer Public Sewer
Water Public
Architectural Style Colonial
Level or Stories 2
Additional Building Above Grade
Structure Type 9'+ Ceilings
New Construction N
Schools
School District Mount Laurel Township Public Schools
Others
HOA Fee Include Common Area Maintenance,Health Club
Senior Community No
Tax ID 24-01417 01-00029
Ownership Fee Simple
Acceptable Financing Conventional, VA, FHA 203(b)
Listing Terms Conventional, VA, FHA 203(b)
Financing Conventional,VA,FHA 203(b)
Read Less
Want to know what your home might be worth? Contact us for a FREE valuation!

Our team is ready to help you sell your home for the highest possible price ASAP

Bought with Laurie Kramer • BHHS Fox & Roach-Mullica Hill South

GET MORE INFORMATION





