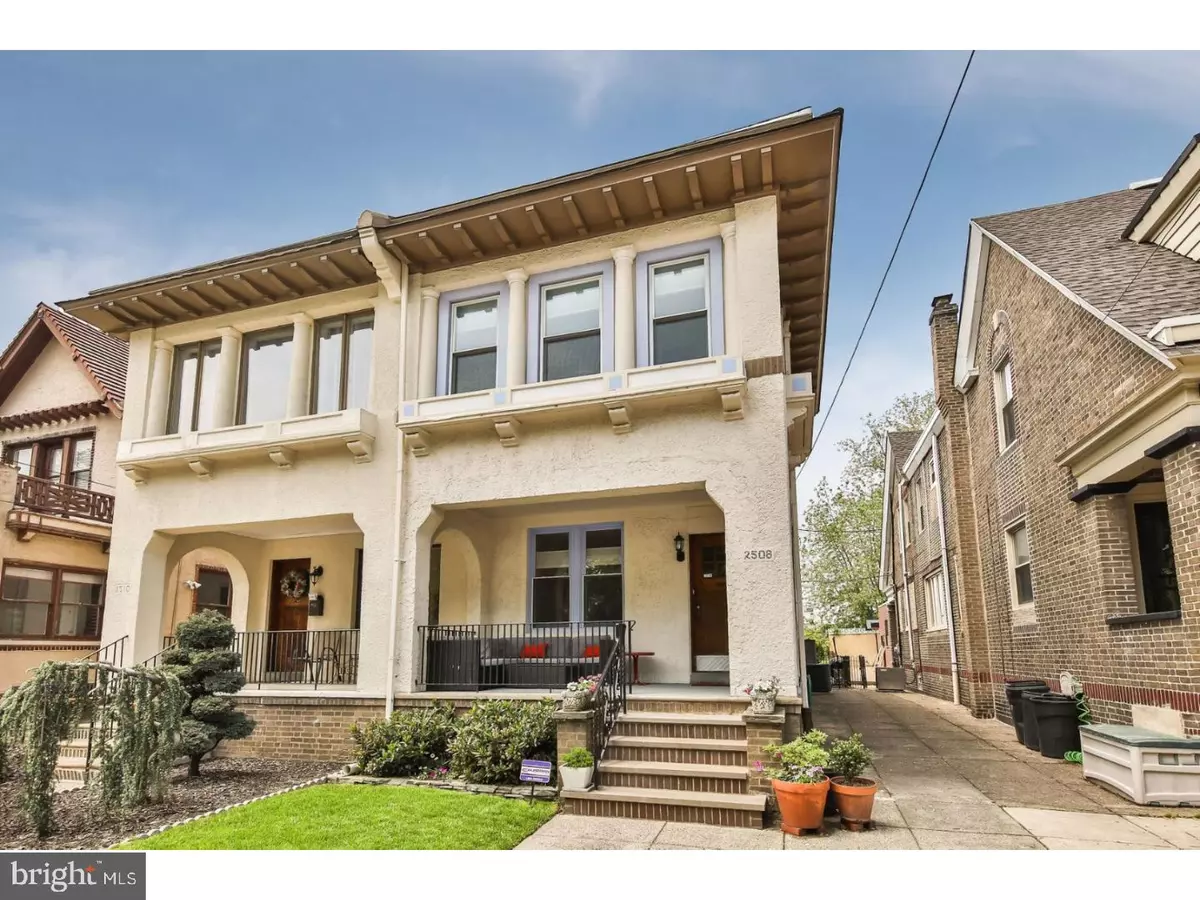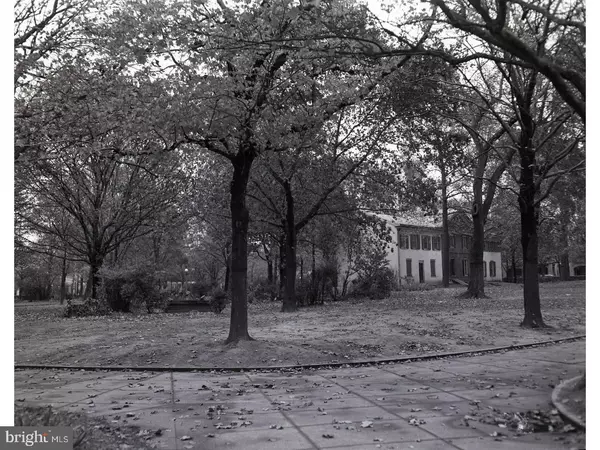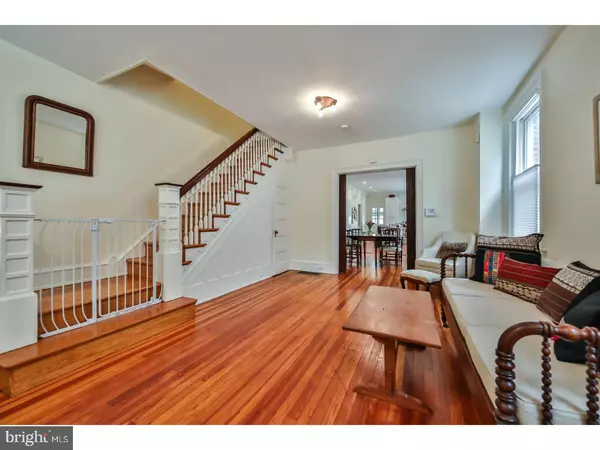$452,000
$485,000
6.8%For more information regarding the value of a property, please contact us for a free consultation.
2508 S 22ND ST Philadelphia, PA 19145
3 Beds
3 Baths
2,652 SqFt
Key Details
Sold Price $452,000
Property Type Single Family Home
Sub Type Twin/Semi-Detached
Listing Status Sold
Purchase Type For Sale
Square Footage 2,652 sqft
Price per Sqft $170
Subdivision Girard Estates
MLS Listing ID 1001461782
Sold Date 07/31/18
Style Traditional
Bedrooms 3
Full Baths 2
Half Baths 1
HOA Y/N N
Abv Grd Liv Area 1,852
Originating Board TREND
Year Built 1928
Annual Tax Amount $3,799
Tax Year 2018
Lot Size 2,145 Sqft
Acres 0.05
Lot Dimensions 23X95
Property Description
Are you looking for a home with a million dollar view in historic and charming Girard Estate? This rarely offered park-facing twin has been completely renovated, immaculately maintained, and overlooks one of the most picturesque and historic parks in Philadelphia. Stephen Girard Park is undergoing $1M improvements and it's almost complete. Enter this home by way of a pleasant and clean open front porch into a beautiful vestibule with original details galore. The spacious living room offers tons of natural light and two sitting areas. Original pocket doors separate the living and dining rooms. The open kitchen has island seating, SS appliances, and lots tons of counter space and storage space. Powder room and back mudroom complete the first floor. Step out back and find a professionally landscaped yard with patio seating and plenty of room to play and relax. The fully finished basement provides an additional floor of comfortable living space. On the second floor find a fully tiled hall bath and three generous sized bedrooms. The master bedroom has a beautiful view of the park from the front porch bonus room, as well as custom walk in closet and brand gorgeous new en suite bath with mosaic tile floor, floor to ceiling shower tiling, and frameless shower door. The owners of this home have spared no expense making improvements and updates, while maintaining the original details of this historic home. 9.5 foot ceilings throughout, original hardwoods restored throughout, original custom dining room built ins, custom top/bottom down high-end blinds throughout, new windows: upstairs (2014) and historically certified downstairs (2015). Central air (2015), front porch steps were replaced/repointed (2017),entire sewer line (2016), electric (2015), washer-dryer (2015). This gem is walkable to both old and new bars/restaurants/coffee shops such as Brewery ARS, TR19, Homegrown Coffee, Cacia's Bakery, etc. and is close to stadiums, I-76, and Septa. Easy on-street parking. One block from top-ranked Girard Academic Music Program (GAMP) School. Be a part of the excitement and history in this dynamic and beautiful Philadelphia neighborhood!
Location
State PA
County Philadelphia
Area 19145 (19145)
Zoning RSA3
Direction East
Rooms
Other Rooms Living Room, Dining Room, Primary Bedroom, Bedroom 2, Kitchen, Family Room, Bedroom 1
Basement Full, Fully Finished
Interior
Interior Features Primary Bath(s), Kitchen - Island, Kitchen - Eat-In
Hot Water Natural Gas
Heating Gas, Forced Air
Cooling Central A/C
Flooring Wood
Equipment Dishwasher, Disposal
Fireplace N
Appliance Dishwasher, Disposal
Heat Source Natural Gas
Laundry Lower Floor
Exterior
Exterior Feature Patio(s), Porch(es)
Water Access N
Roof Type Flat
Accessibility None
Porch Patio(s), Porch(es)
Garage N
Building
Story 2
Foundation Stone
Sewer Public Sewer
Water Public
Architectural Style Traditional
Level or Stories 2
Additional Building Above Grade, Below Grade
Structure Type 9'+ Ceilings
New Construction N
Schools
School District The School District Of Philadelphia
Others
Senior Community No
Tax ID 262204900
Ownership Fee Simple
Acceptable Financing Conventional, VA, FHA 203(b)
Listing Terms Conventional, VA, FHA 203(b)
Financing Conventional,VA,FHA 203(b)
Read Less
Want to know what your home might be worth? Contact us for a FREE valuation!

Our team is ready to help you sell your home for the highest possible price ASAP

Bought with Joseph B Bograd • RE/MAX Elite

GET MORE INFORMATION





