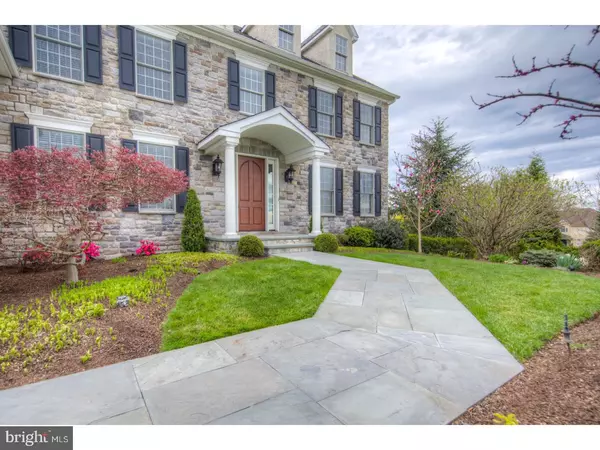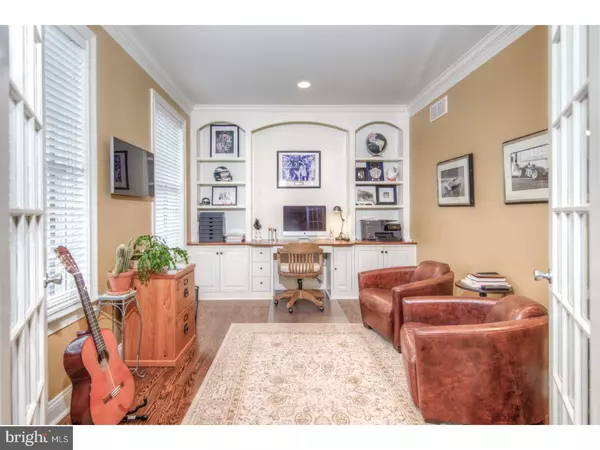$820,000
$859,000
4.5%For more information regarding the value of a property, please contact us for a free consultation.
2108 DEEP MEADOW LN Lansdale, PA 19446
4 Beds
5 Baths
5,153 SqFt
Key Details
Sold Price $820,000
Property Type Single Family Home
Sub Type Detached
Listing Status Sold
Purchase Type For Sale
Square Footage 5,153 sqft
Price per Sqft $159
Subdivision The Enclave
MLS Listing ID 1000470124
Sold Date 07/27/18
Style Colonial
Bedrooms 4
Full Baths 4
Half Baths 1
HOA Fees $50/ann
HOA Y/N Y
Abv Grd Liv Area 5,153
Originating Board TREND
Year Built 2005
Annual Tax Amount $13,258
Tax Year 2018
Lot Size 0.691 Acres
Acres 0.69
Lot Dimensions 160
Property Description
Exceptional Sal Paone built custom home at "The Enclave," in Worcester, Methacton School District. Upon entering this exceptional home, you are immediately struck by the incredible detail and the updated "new construction" feel of the property. The first floor includes sun-filled living room, large dining room, office/study with custom built-ins, large open eat in kitchen with peninsula island, stainless steel appliances, double oven, gas cooktop with pot filler and farm sink, family room with gas fireplace and slider to pool and back patio and mudroom with cubbies and interior garage entrance. Second floor includes incredible master suite with extensive wood working, walk-in closet, renovated master bath with frameless shower and beautiful stand-alone tub, and sitting room, three additional bedrooms, two with renovated jack and jill bath, newly renovated hall bath, and second floor laundry. Amazing finished basement with high ceilings, kitchenette and full bath, ample room for media area and billiards area and slider to patio, sitting area and pool. All this and pristinely manicured professional landscaping, incredible hardscaping, oversized three car garage with specialized flooring and totally fenced yard. Cul-de-sac location and Methacton Schools...just minutes to Blue Bell and Skippack. A true gem!
Location
State PA
County Montgomery
Area Worcester Twp (10667)
Zoning R175
Rooms
Other Rooms Living Room, Dining Room, Primary Bedroom, Bedroom 2, Bedroom 3, Kitchen, Family Room, Bedroom 1
Basement Full, Fully Finished
Interior
Interior Features Primary Bath(s), Kitchen - Island, Butlers Pantry, Kitchen - Eat-In
Hot Water Natural Gas
Heating Gas
Cooling Central A/C
Flooring Wood, Fully Carpeted
Fireplaces Number 1
Equipment Oven - Wall
Fireplace Y
Appliance Oven - Wall
Heat Source Natural Gas
Laundry Upper Floor
Exterior
Exterior Feature Deck(s), Patio(s)
Garage Spaces 6.0
Pool In Ground
Utilities Available Cable TV
Water Access N
Roof Type Shingle
Accessibility None
Porch Deck(s), Patio(s)
Attached Garage 3
Total Parking Spaces 6
Garage Y
Building
Lot Description Cul-de-sac
Story 2
Sewer Public Sewer
Water Public
Architectural Style Colonial
Level or Stories 2
Additional Building Above Grade
New Construction N
Schools
Middle Schools Arcola
High Schools Methacton
School District Methacton
Others
HOA Fee Include Common Area Maintenance
Senior Community No
Tax ID 67-00-00343-202
Ownership Fee Simple
Security Features Security System
Read Less
Want to know what your home might be worth? Contact us for a FREE valuation!

Our team is ready to help you sell your home for the highest possible price ASAP

Bought with Brian J Preston • BHHS Fox & Roach-Chestnut Hill
GET MORE INFORMATION





