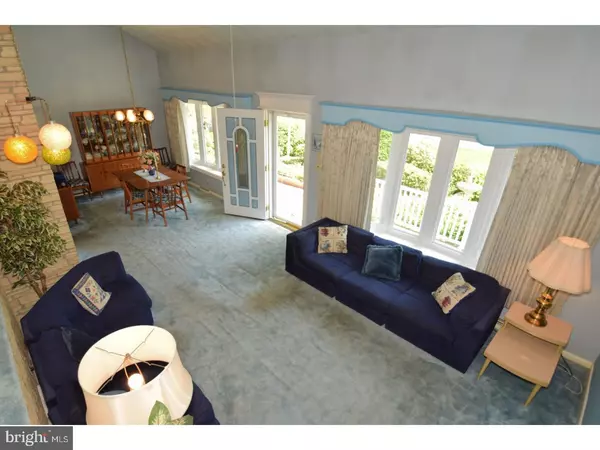$278,000
$289,900
4.1%For more information regarding the value of a property, please contact us for a free consultation.
138 CROCKETT RD Warminster, PA 18974
4 Beds
3 Baths
1,589 SqFt
Key Details
Sold Price $278,000
Property Type Single Family Home
Sub Type Detached
Listing Status Sold
Purchase Type For Sale
Square Footage 1,589 sqft
Price per Sqft $174
Subdivision Centennial Hills
MLS Listing ID 1001744176
Sold Date 07/27/18
Style Colonial,Split Level
Bedrooms 4
Full Baths 2
Half Baths 1
HOA Y/N N
Abv Grd Liv Area 1,589
Originating Board TREND
Year Built 1956
Annual Tax Amount $4,454
Tax Year 2018
Lot Size 10,881 Sqft
Acres 0.25
Lot Dimensions 93X117
Property Description
Lovingly maintained and improved 4 BR stone front split level home situated on a one-of-a-kind special oasis-like property that must be seen to be believed. This rare offering features 2 newer concrete patios plus huge covered porch (or carport), myriad of stone paths and retaining walls, a gazebo, wishing well, cute outbuildings and extensive landscaping all framed in by mature trees (it's like having your own mini Peddlers Village); perfect for family fun or for entertaining larger gatherings. The welcoming entry leads to the dramatic LR/DR with cathedral ceilings, w/w over HW floors, ceiling fan and two replacement bow casement windows to let the sunshine in. Eat-in kitchen with raised panel cathedral top cabinetry, beamed ceiling w/ceiling fan, double bowl sink, newer dishwasher & Magic Chef SS 4 burner range with oven plus an additional GE wall oven. The lower level is highlighted by a spacious family room featuring a custom stone floor to ceiling fireplace with heatilator & electrified sconces, bi bookshelves, additional stone accents, recessed lighting and bi storage areas. Spacious laundry room provides access to the garage, utility room and to the covered patio. There is also a conveniently located powder room with a customized curved ceramic tile wall. The upper level features a spacious master bedroom w/ceiling fan, crown molding and private CT full bath. Three additional good sized bedrooms all with ample closets and pretty views. A full ceramic tile hall bath completes this level. Additional features include newer gas heat and gas HWH, replacement insulated windows T/O, exterior accent lighting and low maintenance vinyl siding. There are many custom features with this home that won't be found anywhere else. Updating is needed to make it your own but it's priced accordingly. Put this on your MUST SEE list!
Location
State PA
County Bucks
Area Warminster Twp (10149)
Zoning R2
Rooms
Other Rooms Living Room, Dining Room, Primary Bedroom, Bedroom 2, Bedroom 3, Kitchen, Family Room, Bedroom 1, Laundry
Interior
Interior Features Kitchen - Eat-In
Hot Water Natural Gas
Heating Gas
Cooling Central A/C
Fireplaces Number 1
Fireplaces Type Stone, Gas/Propane
Fireplace Y
Heat Source Natural Gas
Laundry Lower Floor
Exterior
Exterior Feature Patio(s), Porch(es)
Garage Spaces 4.0
Water Access N
Accessibility None
Porch Patio(s), Porch(es)
Attached Garage 1
Total Parking Spaces 4
Garage Y
Building
Lot Description Corner
Story Other
Sewer Public Sewer
Water Public
Architectural Style Colonial, Split Level
Level or Stories Other
Additional Building Above Grade
New Construction N
Schools
School District Centennial
Others
Senior Community No
Tax ID 49-027-100
Ownership Fee Simple
Read Less
Want to know what your home might be worth? Contact us for a FREE valuation!

Our team is ready to help you sell your home for the highest possible price ASAP

Bought with James P McCarthy • Coldwell Banker Hearthside-Lahaska
GET MORE INFORMATION





