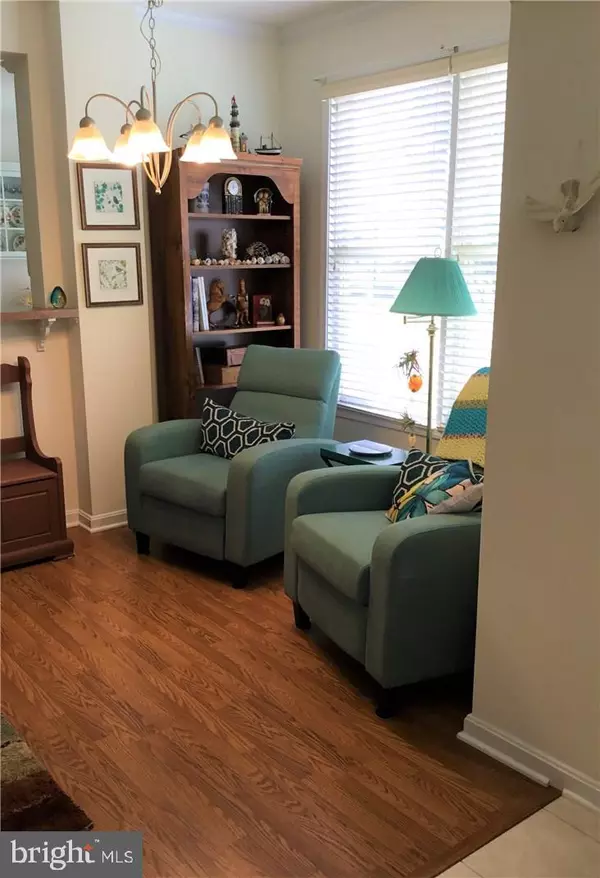$227,000
$227,000
For more information regarding the value of a property, please contact us for a free consultation.
16277 JOHN ROWLAND TRL #1602 Milton, DE 19968
2 Beds
2 Baths
1,428 SqFt
Key Details
Sold Price $227,000
Property Type Condo
Sub Type Condo/Co-op
Listing Status Sold
Purchase Type For Sale
Square Footage 1,428 sqft
Price per Sqft $158
Subdivision Paynters Mill
MLS Listing ID 1001572604
Sold Date 07/27/18
Style Colonial,Unit/Flat
Bedrooms 2
Full Baths 2
Condo Fees $3,300/ann
HOA Fees $103/ann
HOA Y/N Y
Abv Grd Liv Area 1,428
Originating Board SCAOR
Year Built 2006
Lot Size 436 Sqft
Acres 0.01
Property Description
FIRST FLOOR CONDO LOCATED IN THE SOUGHT-AFTER COMMUNITY OF PAYNTERS MILL! Condo includes beautiful wooden flooring and is conveniently located on the corner to allow optimal natural lighting. Enjoy this large kitchen which includes ample cabinet space, new french door refrigerator, pantry, solid surface countertops, eat in area, kitchen island and breakfast bar which overlooks the living room and dining room. Gas fireplace in the living room adds to the warm and inviting atmosphere. Master bedroom has a large walk-in closet, master bath with separate shower and jetted bathtub. Additional property features include a tankless hot water heater, 2 car garage, and patio area. Enjoy the community outdoors which includes an in-ground pool, basketball, tennis courts, 2+ miles of jogging/walking paths, gym, community center, lawn care and so much more. Take a short drive on Coastal Highway to access shopping, beaches, restaurants, museums and more!
Location
State DE
County Sussex
Area Broadkill Hundred (31003)
Zoning AGRICULTURAL/RESIDENTIAL
Rooms
Other Rooms Living Room, Dining Room, Kitchen, Laundry, Additional Bedroom
Main Level Bedrooms 2
Interior
Interior Features Attic, Breakfast Area, Kitchen - Eat-In, Kitchen - Island, Pantry, Entry Level Bedroom, Ceiling Fan(s)
Hot Water Tankless
Heating Forced Air, Gas, Propane, Heat Pump(s)
Cooling Central A/C, Heat Pump(s)
Flooring Hardwood, Laminated, Vinyl
Fireplaces Number 1
Fireplaces Type Gas/Propane
Equipment Dishwasher, Disposal, Icemaker, Refrigerator, Microwave, Oven/Range - Electric, Range Hood, Washer/Dryer Stacked, Water Heater - Tankless
Furnishings No
Fireplace Y
Window Features Screens,Storm
Appliance Dishwasher, Disposal, Icemaker, Refrigerator, Microwave, Oven/Range - Electric, Range Hood, Washer/Dryer Stacked, Water Heater - Tankless
Heat Source Bottled Gas/Propane
Exterior
Exterior Feature Patio(s)
Parking Features Garage Door Opener
Garage Spaces 4.0
Pool In Ground
Utilities Available Cable TV Available
Amenities Available Basketball Courts, Community Center, Fitness Center, Jog/Walk Path, Tot Lots/Playground, Swimming Pool, Tennis Courts
Water Access N
Roof Type Architectural Shingle
Accessibility Doors - Swing In
Porch Patio(s)
Road Frontage Public
Attached Garage 2
Total Parking Spaces 4
Garage Y
Building
Lot Description Landscaping
Story 1
Unit Features Garden 1 - 4 Floors
Foundation Slab
Sewer Public Sewer
Water Private
Architectural Style Colonial, Unit/Flat
Level or Stories 1
Additional Building Above Grade
New Construction N
Schools
School District Cape Henlopen
Others
HOA Fee Include Lawn Maintenance
Senior Community No
Tax ID 235-22.00-971.00-212
Ownership Condominium
SqFt Source Estimated
Security Features Smoke Detector,Sprinkler System - Indoor
Acceptable Financing Cash, Conventional
Listing Terms Cash, Conventional
Financing Cash,Conventional
Special Listing Condition REO (Real Estate Owned)
Read Less
Want to know what your home might be worth? Contact us for a FREE valuation!

Our team is ready to help you sell your home for the highest possible price ASAP

Bought with Beverly Smith • Coldwell Banker Realty
GET MORE INFORMATION





