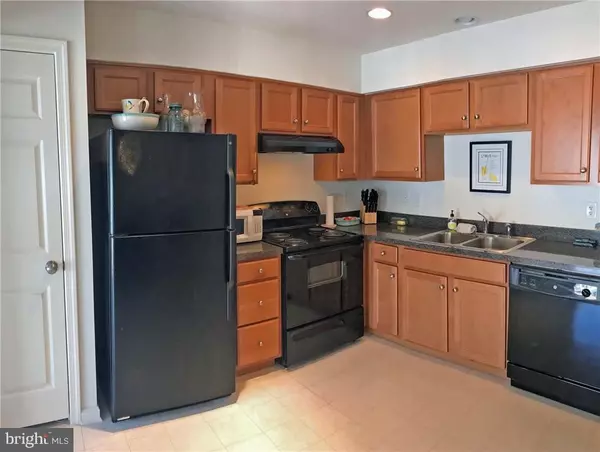$159,500
$165,800
3.8%For more information regarding the value of a property, please contact us for a free consultation.
26607 RALEIGH RD #30 Millsboro, DE 19966
3 Beds
3 Baths
2,100 SqFt
Key Details
Sold Price $159,500
Property Type Condo
Sub Type Condo/Co-op
Listing Status Sold
Purchase Type For Sale
Square Footage 2,100 sqft
Price per Sqft $75
Subdivision Victorias Landing
MLS Listing ID 1001568312
Sold Date 07/26/18
Style Contemporary
Bedrooms 3
Full Baths 2
Half Baths 1
Condo Fees $1,590
HOA Y/N N
Abv Grd Liv Area 2,100
Originating Board SCAOR
Year Built 2009
Lot Dimensions condo ownership
Property Description
All the convenience of condo ownership in a house-sized townhouse! This home was built w/extended floor plan on the 1st & 2nd levels for more square footage than the neighboring units. Newer carpeting on the main level & stairways. Big eat-in kitchen features cider maple cabinets & contemporary black appliance package. Kitchen adjoins the dining room, which has sliders out to the deck. Master bedroom is en suite w/walk-in closet. Family room on the 1st floor has nearby half bath & laundry area. Family room leads out back where you?ll find privacy fence panels between you & the neighbors. Stairway from living room to bedroom level is upgraded w/oak banisters, rather than knee walls, for a more spacious feeling. 1-car garage has interior spigot when you want to wash your vehicles. And there is driveway parking for 2 more vehicles. Just steps to the community pool, near Long Neck marinas & only 12 miles to the Rehoboth boardwalk. Condo fees just $398/qtr. & low property taxes of $708/yr.
Location
State DE
County Sussex
Area Indian River Hundred (31008)
Zoning CR1
Rooms
Other Rooms Living Room, Dining Room, Primary Bedroom, Kitchen, Family Room, Additional Bedroom
Interior
Interior Features Attic, Kitchen - Eat-In, Pantry, Window Treatments
Hot Water Electric
Heating Heat Pump(s)
Cooling Central A/C
Flooring Carpet, Vinyl
Equipment Dishwasher, Disposal, Dryer - Electric, Icemaker, Refrigerator, Oven/Range - Electric, Range Hood, Washer, Water Heater
Furnishings No
Fireplace N
Window Features Insulated,Screens
Appliance Dishwasher, Disposal, Dryer - Electric, Icemaker, Refrigerator, Oven/Range - Electric, Range Hood, Washer, Water Heater
Heat Source Bottled Gas/Propane
Laundry Dryer In Unit, Washer In Unit
Exterior
Exterior Feature Deck(s)
Parking Features Garage - Front Entry
Garage Spaces 3.0
Fence Partially
Amenities Available Pool - Outdoor, Swimming Pool
Water Access N
Roof Type Architectural Shingle,Metal
Accessibility None
Porch Deck(s)
Attached Garage 1
Total Parking Spaces 3
Garage Y
Building
Lot Description Cleared
Story 3
Foundation Slab
Sewer Public Sewer
Water Public
Architectural Style Contemporary
Level or Stories 3+
Additional Building Above Grade
New Construction N
Schools
School District Indian River
Others
HOA Fee Include Ext Bldg Maint,Pool(s),Trash
Senior Community No
Tax ID 234-29.00-235.00-30
Ownership Condominium
SqFt Source Estimated
Acceptable Financing Cash, Conventional
Listing Terms Cash, Conventional
Financing Cash,Conventional
Special Listing Condition Standard
Read Less
Want to know what your home might be worth? Contact us for a FREE valuation!

Our team is ready to help you sell your home for the highest possible price ASAP

Bought with Susan Carpenter • JACK LINGO MILLSBORO

GET MORE INFORMATION





