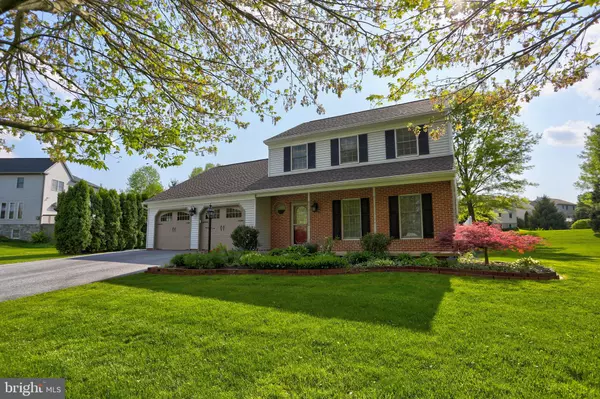$300,000
$329,900
9.1%For more information regarding the value of a property, please contact us for a free consultation.
1070 HEARTHSTONE RD Lancaster, PA 17603
4 Beds
3 Baths
2,853 SqFt
Key Details
Sold Price $300,000
Property Type Single Family Home
Sub Type Detached
Listing Status Sold
Purchase Type For Sale
Square Footage 2,853 sqft
Price per Sqft $105
Subdivision Shadowstone North
MLS Listing ID 1000871510
Sold Date 07/27/18
Style Colonial
Bedrooms 4
Full Baths 2
Half Baths 1
HOA Y/N N
Abv Grd Liv Area 2,281
Originating Board BRIGHT
Year Built 1992
Annual Tax Amount $5,094
Tax Year 2018
Lot Size 0.440 Acres
Acres 0.44
Lot Dimensions 146X172X167X111
Property Description
Located in the highly desirable Shadowstone community in Penn Manor Schools, this home, situated on almost a half acre of carefully manicured landscaping. Boasting 4 bedrooms, a large master suite, cathedral ceilings, generous size spare rooms, providing just shy of 3,000 sq ft of living space. An amazing family room with cathedral and vaulted ceilings, leading to the indoor hot tub set on ceramic tile floors offering year round luxury. Ceiling fans, central air offering plenty of comfort. The home offers Offering 2 car attached garage, and 1 detached offers plenty of space for storage and lawn equipment. Outdoor living space on a private stone patio.
Location
State PA
County Lancaster
Area Manor Twp (10541)
Zoning RESIDENTIAL
Rooms
Other Rooms Living Room, Dining Room, Primary Bedroom, Bedroom 2, Bedroom 3, Kitchen, Family Room, Bedroom 1, Sun/Florida Room, Great Room, Bathroom 1, Bathroom 2, Bathroom 3
Basement Full, Fully Finished, Heated, Interior Access, Outside Entrance
Interior
Interior Features Breakfast Area, Carpet, Ceiling Fan(s), Combination Kitchen/Dining, Dining Area, Floor Plan - Traditional, Formal/Separate Dining Room, Kitchen - Country, Kitchen - Eat-In, Kitchen - Table Space, Primary Bath(s), Recessed Lighting, Solar Tube(s), Walk-in Closet(s), WhirlPool/HotTub, Window Treatments, Wood Floors
Hot Water Electric
Heating Heat Pump(s)
Cooling Central A/C
Flooring Carpet, Hardwood, Vinyl, Wood
Equipment Built-In Microwave, Built-In Range, Dishwasher, Dryer, Microwave, Range Hood, Refrigerator, Washer
Window Features Insulated,Double Pane
Appliance Built-In Microwave, Built-In Range, Dishwasher, Dryer, Microwave, Range Hood, Refrigerator, Washer
Heat Source Electric
Laundry Basement
Exterior
Parking Features Garage - Front Entry, Additional Storage Area, Garage Door Opener, Inside Access, Oversized
Garage Spaces 8.0
Water Access N
Roof Type Composite,Shingle
Accessibility 2+ Access Exits, Level Entry - Main
Attached Garage 2
Total Parking Spaces 8
Garage Y
Building
Lot Description Cleared, Front Yard, Level, Landscaping, Rear Yard, SideYard(s)
Story 3
Sewer Public Sewer
Water Public
Architectural Style Colonial
Level or Stories 2
Additional Building Above Grade, Below Grade
Structure Type Dry Wall,Cathedral Ceilings,9'+ Ceilings,High,Vaulted Ceilings
New Construction N
Schools
Elementary Schools Central Manor
Middle Schools Manor
High Schools Penn Manor
School District Penn Manor
Others
Senior Community No
Tax ID 410-37942-0-0000
Ownership Fee Simple
SqFt Source Assessor
Acceptable Financing Cash, Conventional, FHA, VA
Listing Terms Cash, Conventional, FHA, VA
Financing Cash,Conventional,FHA,VA
Special Listing Condition Standard
Read Less
Want to know what your home might be worth? Contact us for a FREE valuation!

Our team is ready to help you sell your home for the highest possible price ASAP

Bought with Gina M Meier • RE/MAX Patriots
GET MORE INFORMATION





