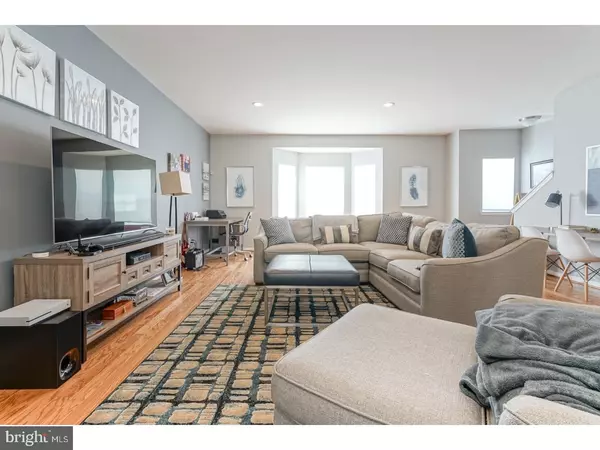$350,000
$359,900
2.8%For more information regarding the value of a property, please contact us for a free consultation.
Address not disclosed Marlton, NJ 08053
3 Beds
3 Baths
2,725 SqFt
Key Details
Sold Price $350,000
Property Type Townhouse
Sub Type Interior Row/Townhouse
Listing Status Sold
Purchase Type For Sale
Square Footage 2,725 sqft
Price per Sqft $128
Subdivision Ravenswood
MLS Listing ID 1000453808
Sold Date 07/26/18
Style Contemporary
Bedrooms 3
Full Baths 2
Half Baths 1
HOA Fees $110/mo
HOA Y/N Y
Abv Grd Liv Area 2,725
Originating Board TREND
Year Built 2017
Annual Tax Amount $8,869
Tax Year 2017
Lot Size 2,424 Sqft
Acres 0.06
Lot Dimensions 24X101
Property Description
Outstanding 3 story townhouse only 1 year young (like new) in Ravenswood. Professionally decorated in all neutral tones complimented with beautiful light hardwood floors throughout the main level. Kitchen is graced with espresso cabinets, granite countertops complimented with Stainless Steel appliances which are included. Entire house was custom painted in soft neutral tones. Sizable bedrooms w/plenty of closet space. Master Suite boasts a large shower and vanity w/double sink. All the closets have been upgraded with custom shelving valued at ($5000) Additional features include a gas fireplace in the Great Room, sizable deck off the kitchen and a paver patio off the lower level. Great place to entertain or just relax. Conveniently located near all the major highways and shopping centers. Don't miss this one !!!
Location
State NJ
County Burlington
Area Evesham Twp (20313)
Zoning MDR
Rooms
Other Rooms Living Room, Dining Room, Primary Bedroom, Bedroom 2, Kitchen, Family Room, Bedroom 1, Laundry
Basement Full
Interior
Interior Features Kitchen - Island, Butlers Pantry, Stall Shower, Kitchen - Eat-In
Hot Water Natural Gas
Heating Gas, Forced Air
Cooling Central A/C
Fireplaces Number 1
Fireplaces Type Gas/Propane
Fireplace Y
Heat Source Natural Gas
Laundry Upper Floor
Exterior
Garage Spaces 2.0
Utilities Available Cable TV
Water Access N
Accessibility None
Total Parking Spaces 2
Garage N
Building
Story 3+
Sewer Public Sewer
Water Public
Architectural Style Contemporary
Level or Stories 3+
Additional Building Above Grade
Structure Type 9'+ Ceilings
New Construction N
Schools
School District Lenape Regional High
Others
Pets Allowed Y
HOA Fee Include Common Area Maintenance,Snow Removal,Trash,Management
Senior Community No
Tax ID 13-00015 08-00003 06
Ownership Fee Simple
Acceptable Financing Conventional, VA, FHA 203(b)
Listing Terms Conventional, VA, FHA 203(b)
Financing Conventional,VA,FHA 203(b)
Pets Allowed Case by Case Basis
Read Less
Want to know what your home might be worth? Contact us for a FREE valuation!

Our team is ready to help you sell your home for the highest possible price ASAP

Bought with Mark J McKenna • Pat McKenna Realtors
GET MORE INFORMATION





