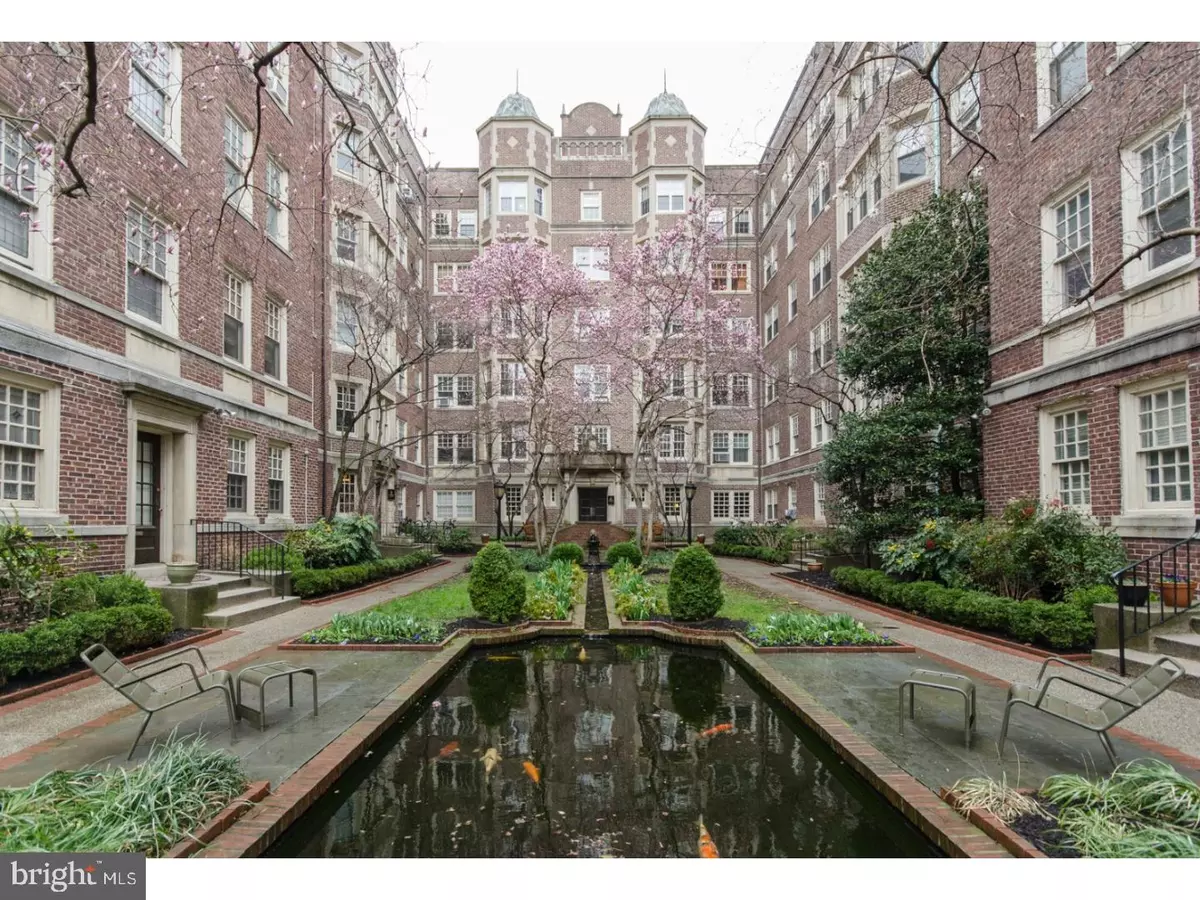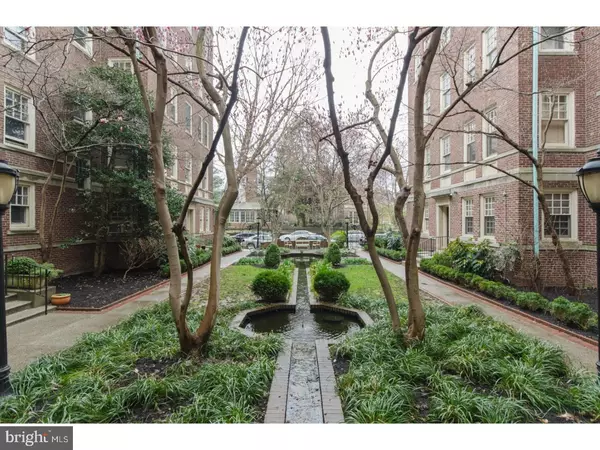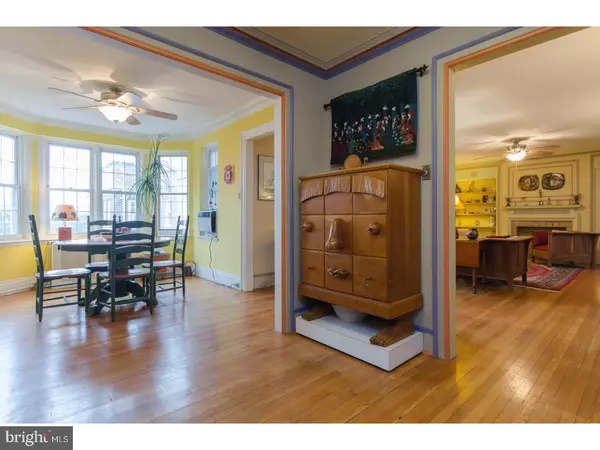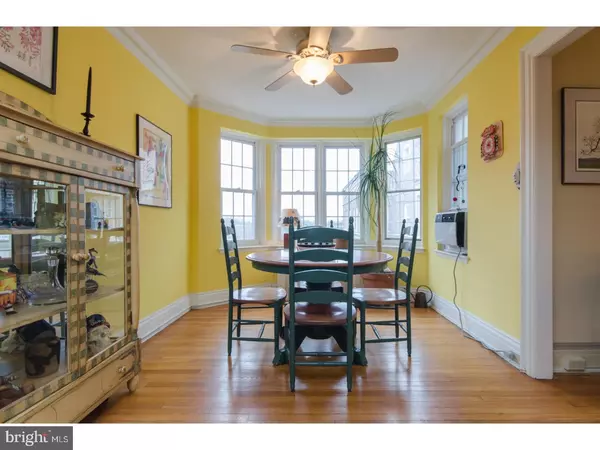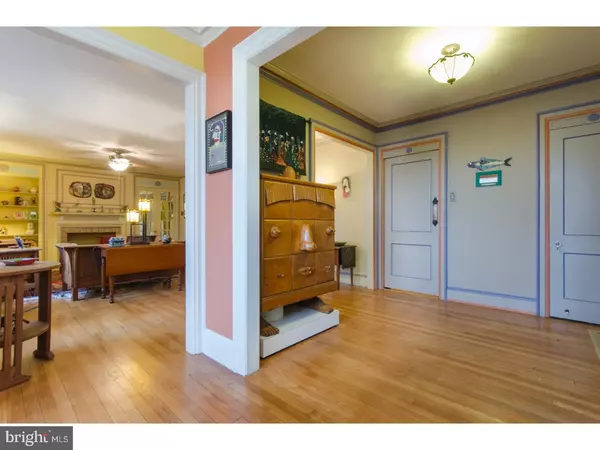$349,000
$349,000
For more information regarding the value of a property, please contact us for a free consultation.
4621 PINE ST #G605 Philadelphia, PA 19143
3 Beds
3 Baths
1,957 SqFt
Key Details
Sold Price $349,000
Property Type Single Family Home
Sub Type Unit/Flat/Apartment
Listing Status Sold
Purchase Type For Sale
Square Footage 1,957 sqft
Price per Sqft $178
Subdivision University City
MLS Listing ID 1000344218
Sold Date 07/26/18
Style Traditional
Bedrooms 3
Full Baths 3
HOA Fees $1,065/mo
HOA Y/N N
Abv Grd Liv Area 1,957
Originating Board TREND
Year Built 1928
Annual Tax Amount $2,931
Tax Year 2018
Property Description
Rarely available Garden Court Condo (1957 sq. ft.) 2 en-suite BR's with private full baths, + den (3rd BR) 3 full bath, huge formal dining room, bright and cheerful Sunroom, large bedrooms, tons of closets and storage, custom granite and stainless kitchen with door to terrace, all refinished hardwood floors throughout, custom installed Friedrich Air Conditioners (5). Absolutely a stunning apartment, meticulously maintained, and pampered. New windows in living room and sunroom. Laundry closet with full size stacked washer/dryer. This unit is sun splashed and the view is over the gardens and Koi Ponds. Swimming pool complete with locker rooms, community room, and library. Turnkey. 3rd BR/Den/office has private bath, custom hand milled built-ins, and a corner desk included in sale if desired.
Location
State PA
County Philadelphia
Area 19143 (19143)
Zoning RSA2
Rooms
Other Rooms Living Room, Dining Room, Primary Bedroom, Bedroom 2, Kitchen, Family Room, Bedroom 1
Interior
Interior Features Primary Bath(s), Butlers Pantry, Elevator, Intercom
Hot Water Natural Gas
Heating Gas, Steam, Radiator
Cooling Wall Unit
Flooring Wood
Equipment Built-In Range, Oven - Self Cleaning, Dishwasher, Refrigerator, Disposal, Built-In Microwave
Fireplace N
Window Features Bay/Bow,Replacement
Appliance Built-In Range, Oven - Self Cleaning, Dishwasher, Refrigerator, Disposal, Built-In Microwave
Heat Source Natural Gas, Other
Laundry Main Floor
Exterior
Utilities Available Cable TV
Amenities Available Swimming Pool, Club House
Water Access N
Roof Type Flat
Accessibility None
Garage N
Building
Foundation Stone, Concrete Perimeter
Sewer Public Sewer
Water Public
Architectural Style Traditional
Additional Building Above Grade
New Construction N
Schools
School District The School District Of Philadelphia
Others
Pets Allowed Y
HOA Fee Include Pool(s),Common Area Maintenance,Ext Bldg Maint,Lawn Maintenance,Snow Removal,Trash,Heat,Water,Sewer,Insurance,All Ground Fee,Management
Senior Community No
Tax ID 888461202
Ownership Condominium
Pets Allowed Case by Case Basis
Read Less
Want to know what your home might be worth? Contact us for a FREE valuation!

Our team is ready to help you sell your home for the highest possible price ASAP

Bought with Jeffrey Block • BHHS Fox & Roach At the Harper, Rittenhouse Square
GET MORE INFORMATION

