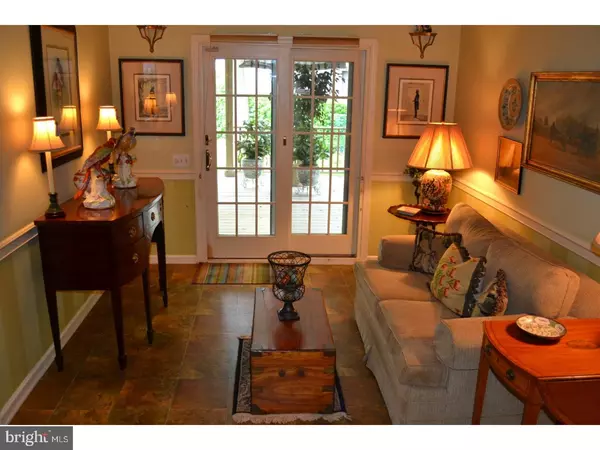$460,000
$454,900
1.1%For more information regarding the value of a property, please contact us for a free consultation.
612 VALLEY VIEW RD Ardmore, PA 19003
3 Beds
4 Baths
2,018 SqFt
Key Details
Sold Price $460,000
Property Type Single Family Home
Sub Type Detached
Listing Status Sold
Purchase Type For Sale
Square Footage 2,018 sqft
Price per Sqft $227
Subdivision Admore
MLS Listing ID 1001651186
Sold Date 07/25/18
Style Colonial,Split Level
Bedrooms 3
Full Baths 3
Half Baths 1
HOA Y/N N
Abv Grd Liv Area 2,018
Originating Board TREND
Year Built 1972
Annual Tax Amount $9,374
Tax Year 2018
Lot Size 9,540 Sqft
Acres 0.22
Lot Dimensions 75X67
Property Description
Welcome to 612 Valley View, a tastefully renovated home steps from Haverford College and Merion Golf Club. This 3 bed, 3 full plus one half bath home has been expanded and remodeled from top to bottom. The main level offers a richly appointed kitchen with gas cooking, stainless appliances, writing desk, and view to the beautiful backyard. The amazing Master Suite addition features high ceilings with channel wall lighting, a large palladian window allowing abundant natural light, extra tall walk in closet for ample storage, a linen closet, double sinks and a custom tiled shower. The two other bedrooms are generously sized. The first has a private bath and a walk in closet, the other accesses the hall bath. A walk up floored attic is perfect for storage or could easily add a dormer for additional living space. The family room features a gas burning fireplace, access to the two car garage, and a laundry room with utility sink. There is an updated powder room and an exterior door to the original garage which is used for storage. Lovely fenced in back yard, newer deck with skylight and fan - perfect for the upcoming summer nights. Renovations include adding the Master Suite and Master Bath, a second full bath, a two car garage. replacing roof, siding, and gutters, windows, hot water heater, adding a french drain with sump pumps, a deck, beautiful specimen trees, a circular drive lined with Belgium block, and a new front stone porch making this a move in ready home. Gas heat, gas cooking. A mile from the train station, minutes to shopping, theatres, and dining. Please note seller works from home and may be present at some showings due to work schedule, please give four hour notice. Move in ready. Showings begin Friday June 1.
Location
State PA
County Delaware
Area Haverford Twp (10422)
Zoning R
Direction East
Rooms
Other Rooms Living Room, Dining Room, Primary Bedroom, Bedroom 2, Kitchen, Family Room, Bedroom 1, Laundry, Attic
Basement Full, Fully Finished
Interior
Interior Features Primary Bath(s), Breakfast Area
Hot Water Electric
Heating Gas, Forced Air
Cooling Central A/C
Fireplaces Number 1
Fireplaces Type Gas/Propane
Fireplace Y
Heat Source Natural Gas
Laundry Lower Floor
Exterior
Exterior Feature Deck(s), Porch(es)
Parking Features Inside Access
Garage Spaces 5.0
Fence Other
Water Access N
Roof Type Pitched,Shingle
Accessibility None
Porch Deck(s), Porch(es)
Attached Garage 2
Total Parking Spaces 5
Garage Y
Building
Lot Description Level
Story Other
Sewer Public Sewer
Water Public
Architectural Style Colonial, Split Level
Level or Stories Other
Additional Building Above Grade
New Construction N
Schools
School District Haverford Township
Others
Senior Community No
Tax ID 22-04-00697-00
Ownership Fee Simple
Read Less
Want to know what your home might be worth? Contact us for a FREE valuation!

Our team is ready to help you sell your home for the highest possible price ASAP

Bought with Diane M Reddington • Coldwell Banker Realty
GET MORE INFORMATION





