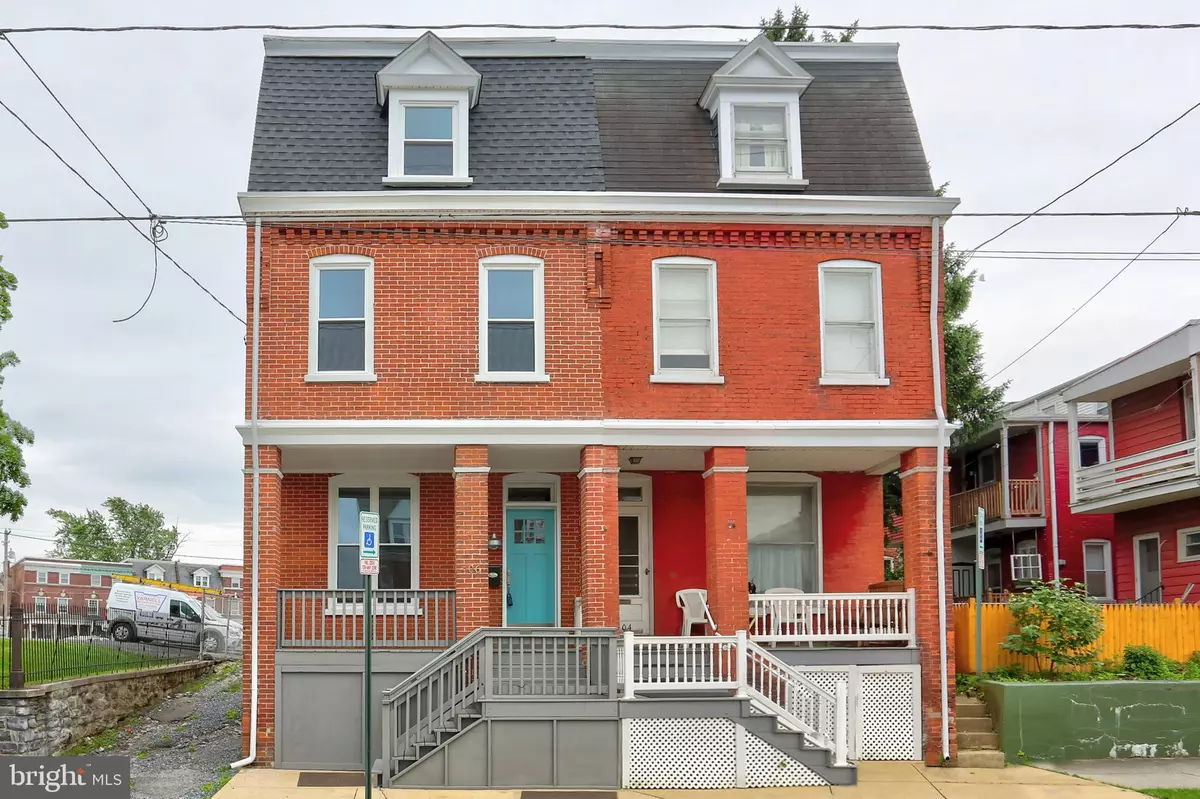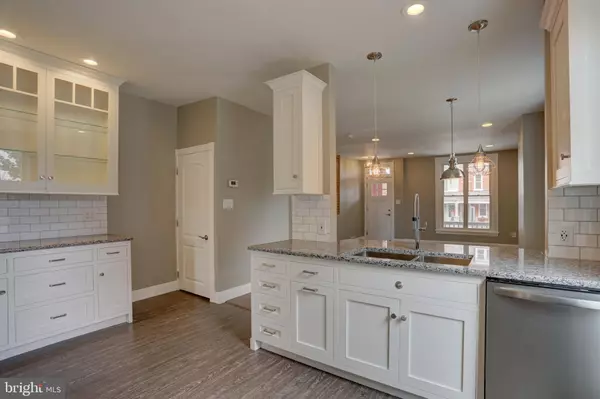$235,000
$244,900
4.0%For more information regarding the value of a property, please contact us for a free consultation.
406 E CLAY ST Lancaster, PA 17602
4 Beds
3 Baths
1,808 SqFt
Key Details
Sold Price $235,000
Property Type Single Family Home
Sub Type Twin/Semi-Detached
Listing Status Sold
Purchase Type For Sale
Square Footage 1,808 sqft
Price per Sqft $129
Subdivision North East Lancaster
MLS Listing ID 1001869166
Sold Date 07/25/18
Style Traditional
Bedrooms 4
Full Baths 2
Half Baths 1
HOA Y/N N
Abv Grd Liv Area 1,808
Originating Board BRIGHT
Year Built 1908
Annual Tax Amount $3,752
Tax Year 2018
Lot Size 1,120 Sqft
Acres 0.03
Lot Dimensions 16x70
Property Description
Meticulously renovated Lancaster City home! You will be greeted by an open floor plan with sophisticated style. Absolutely gorgeous new Custom Kitchen featuring high quality white cabinetry, soft close drawers, crown molding, wall cabinet w/glass doors, pantry cabinet w/pull outs, granite kitchen counters, subway tile backsplash, inset doors & drawers, pullout trash can, deep double bowl sink, breakfast bar, stainless steel appliances, recessed lights, gas range & many other custom features. Living Room features exposed brick, recessed lights, & new wood floor. Desirable first floor Powder Room with exposed brick & large mudroom at rear of home with outside entrance. Spacious Master Bedroom featuring sliding barn door and exposed brick. Master Bedroom connects to large bathroom with double bowl vanity and bathtub w/subway tile surround. If desired, one of the bedrooms could be used as huge walk in closet or dressing rm for master bedroom. 2nd floor laundry with exposed brick. Balcony off 2nd floor. Bedrooms are highlighted with beautiful wood floors. 3rd floor features 2 bedrooms and full bathroom. Many other desirable amenities including two off street parking spaces, replacement windows, gas forced air heat & central Air, and a well thought through floor plan. Large front porch to relax on. Convenient location from Rt 30 and downtown Lancaster. Don t miss out on this outstanding home in North East Lancaster City! This home is a must see.
Location
State PA
County Lancaster
Area Lancaster City (10533)
Zoning R3
Rooms
Other Rooms Living Room, Dining Room, Primary Bedroom, Bedroom 2, Bedroom 4, Kitchen, Bedroom 1, Laundry, Mud Room, Bathroom 2, Primary Bathroom, Half Bath
Basement Full, Unfinished
Interior
Interior Features Combination Dining/Living, Floor Plan - Open, Recessed Lighting, Upgraded Countertops, Wood Floors
Hot Water Natural Gas
Heating Baseboard, Electric, Forced Air, Gas
Cooling Central A/C
Flooring Vinyl, Wood
Equipment Dishwasher, Disposal, Oven/Range - Gas, Range Hood, Stainless Steel Appliances, Water Heater
Window Features Replacement
Appliance Dishwasher, Disposal, Oven/Range - Gas, Range Hood, Stainless Steel Appliances, Water Heater
Heat Source Electric, Natural Gas
Laundry Hookup, Upper Floor
Exterior
Exterior Feature Balcony, Porch(es)
Garage Spaces 2.0
Utilities Available Electric Available, Natural Gas Available, Sewer Available, Water Available
Water Access N
View City
Roof Type Unknown,Rubber,Shingle
Accessibility None
Porch Balcony, Porch(es)
Total Parking Spaces 2
Garage N
Building
Story 3+
Sewer Public Sewer
Water Public
Architectural Style Traditional
Level or Stories 3+
Additional Building Above Grade, Below Grade
New Construction N
Schools
School District School District Of Lancaster
Others
Senior Community No
Tax ID 336-77253-0-0000
Ownership Fee Simple
SqFt Source Estimated
Acceptable Financing Conventional
Listing Terms Conventional
Financing Conventional
Special Listing Condition Standard
Read Less
Want to know what your home might be worth? Contact us for a FREE valuation!

Our team is ready to help you sell your home for the highest possible price ASAP

Bought with Courtney Zechman • Brownstone Real Estate
GET MORE INFORMATION





