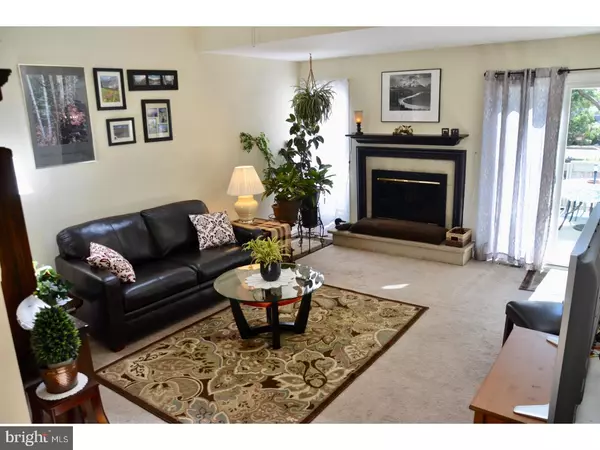$275,500
$283,500
2.8%For more information regarding the value of a property, please contact us for a free consultation.
69 HARRISON RD E West Chester, PA 19380
2 Beds
3 Baths
1,548 SqFt
Key Details
Sold Price $275,500
Property Type Townhouse
Sub Type Interior Row/Townhouse
Listing Status Sold
Purchase Type For Sale
Square Footage 1,548 sqft
Price per Sqft $177
Subdivision Steeplechase
MLS Listing ID 1000329154
Sold Date 07/23/18
Style Colonial
Bedrooms 2
Full Baths 2
Half Baths 1
HOA Fees $243/mo
HOA Y/N Y
Abv Grd Liv Area 1,548
Originating Board TREND
Year Built 1987
Annual Tax Amount $3,502
Tax Year 2018
Lot Size 1,548 Sqft
Acres 0.04
Lot Dimensions 0X0
Property Description
Great townhouse in move in condition, located within the popular Gold Star-certified Steeplechase community. Recent renovations/improvements include three upgraded bathrooms, kitchen granite counters, and a private patio and garden area added off of the rear deck. New windows in both bedrooms and dining room as well as the new rear sliding door have Lifetime Warranties. Also upgraded was the shake shingle design vinyl siding throughout most of exterior. This new siding has a Lifetime Warranty and provides carefree exterior maintenance for the owner. New heater/AC installed in 2013, new water heater installed in 2015. There is a 2-story foyer and great room. Ceiling fans in the great room, kitchen and both bedrooms. There is a separate 11'X13' dining room. HOA includes water, exterior painting every 6 years, trash removal, snow removal and landscaping. Convenient to shopping and major roads/highways.
Location
State PA
County Chester
Area East Goshen Twp (10353)
Zoning R5
Rooms
Other Rooms Living Room, Dining Room, Primary Bedroom, Kitchen, Family Room, Bedroom 1, Other, Attic
Basement Full, Unfinished
Interior
Interior Features Primary Bath(s), Butlers Pantry, Skylight(s), Ceiling Fan(s), Dining Area
Hot Water Electric
Heating Electric, Heat Pump - Electric BackUp, Forced Air
Cooling Central A/C
Flooring Wood, Fully Carpeted, Tile/Brick
Fireplaces Number 1
Fireplaces Type Brick
Equipment Cooktop, Built-In Range, Oven - Self Cleaning, Dishwasher, Disposal
Fireplace Y
Appliance Cooktop, Built-In Range, Oven - Self Cleaning, Dishwasher, Disposal
Heat Source Electric
Laundry Main Floor
Exterior
Exterior Feature Deck(s), Patio(s)
Garage Spaces 3.0
Utilities Available Cable TV
Water Access N
Roof Type Pitched,Shingle
Accessibility None
Porch Deck(s), Patio(s)
Attached Garage 1
Total Parking Spaces 3
Garage Y
Building
Lot Description Level
Story 2
Foundation Brick/Mortar
Sewer Public Sewer
Water Public
Architectural Style Colonial
Level or Stories 2
Additional Building Above Grade
Structure Type Cathedral Ceilings,High
New Construction N
Schools
Elementary Schools Glen Acres
Middle Schools J.R. Fugett
High Schools West Chester East
School District West Chester Area
Others
HOA Fee Include Common Area Maintenance,Snow Removal,Trash,Water
Senior Community No
Tax ID 53-06 -1881
Ownership Fee Simple
Acceptable Financing Conventional, VA, FHA 203(b)
Listing Terms Conventional, VA, FHA 203(b)
Financing Conventional,VA,FHA 203(b)
Read Less
Want to know what your home might be worth? Contact us for a FREE valuation!

Our team is ready to help you sell your home for the highest possible price ASAP

Bought with Gina Cavallaro Cora • Coldwell Banker Realty

GET MORE INFORMATION





