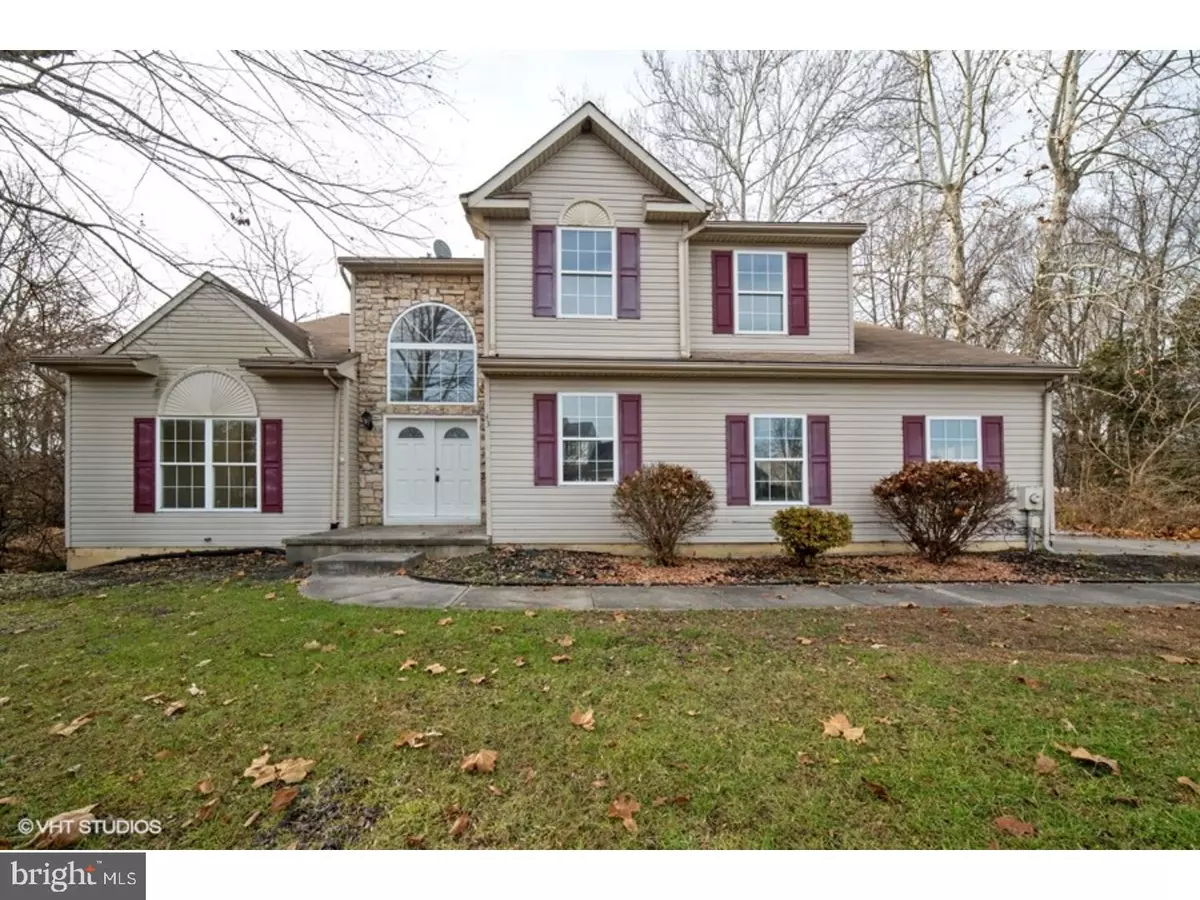$265,000
$294,500
10.0%For more information regarding the value of a property, please contact us for a free consultation.
43 WOODDUCK DR Mullica Hill, NJ 08062
3 Beds
3 Baths
2,734 SqFt
Key Details
Sold Price $265,000
Property Type Single Family Home
Sub Type Detached
Listing Status Sold
Purchase Type For Sale
Square Footage 2,734 sqft
Price per Sqft $96
Subdivision Willowbrook Farms
MLS Listing ID 1004273983
Sold Date 07/13/18
Style Colonial,Contemporary
Bedrooms 3
Full Baths 2
Half Baths 1
HOA Y/N N
Abv Grd Liv Area 2,734
Originating Board TREND
Year Built 1991
Annual Tax Amount $9,607
Tax Year 2017
Lot Size 1.010 Acres
Acres 1.01
Property Description
This recently renovated, spacious and lovely 3 bedroom, 2.5 bath home in the Willowbrook Farms development has so much to offer! Enter through the dramatic double door entry to a 2 story foyer with turned staircase, hardwood flooring and cathedral ceiling. The main level has a spacious open floor plan that includes a formal living room and dining room, kitchen with cherry finish cabinetry and also a Family Room/Great Room and a study. Upstairs you'll find the spacious bedrooms, including the master suite with its own full bath and another full bath for the other 2 bedrooms to share. Plenty of parking, convenient main floor laundry room, 2 fireplaces and a full basement with lots of storage space all round out this home that is situated on just over 1 acre of land in the prestigious Clearview school district and just minutes from downtown Mullica Hill and all it has to offer - shopping, dining, antique stores...just to name a few! Renovations include new stove, dishwasher, and counter top with custom corner sink, new bathroom vanities and toilets in all three bathrooms, new tile in the hall and master bathrooms, and new master bath shower stall!
Location
State NJ
County Gloucester
Area Harrison Twp (20808)
Zoning RESID
Rooms
Other Rooms Living Room, Dining Room, Primary Bedroom, Bedroom 2, Kitchen, Family Room, Bedroom 1, Laundry, Other
Basement Full, Unfinished
Interior
Interior Features Primary Bath(s), Kitchen - Eat-In
Hot Water Natural Gas
Heating Gas
Cooling Central A/C
Fireplaces Number 2
Fireplace Y
Heat Source Natural Gas
Laundry Main Floor
Exterior
Parking Features Inside Access
Garage Spaces 2.0
Water Access N
Roof Type Pitched,Shingle
Accessibility None
Attached Garage 2
Total Parking Spaces 2
Garage Y
Building
Lot Description Open
Story 2
Sewer Public Sewer
Water Public
Architectural Style Colonial, Contemporary
Level or Stories 2
Additional Building Above Grade
Structure Type Cathedral Ceilings,9'+ Ceilings
New Construction N
Schools
Middle Schools Clearview Regional
High Schools Clearview Regional
School District Clearview Regional Schools
Others
Senior Community No
Tax ID 08-00055 01-00078
Ownership Fee Simple
Special Listing Condition REO (Real Estate Owned)
Read Less
Want to know what your home might be worth? Contact us for a FREE valuation!

Our team is ready to help you sell your home for the highest possible price ASAP

Bought with Patricia Settar • BHHS Fox & Roach-Mullica Hill South
GET MORE INFORMATION





