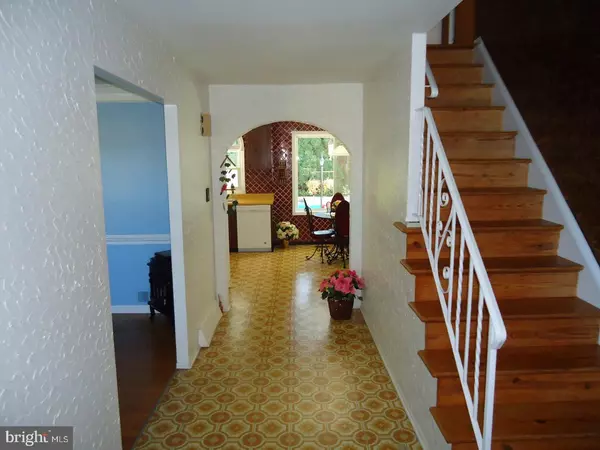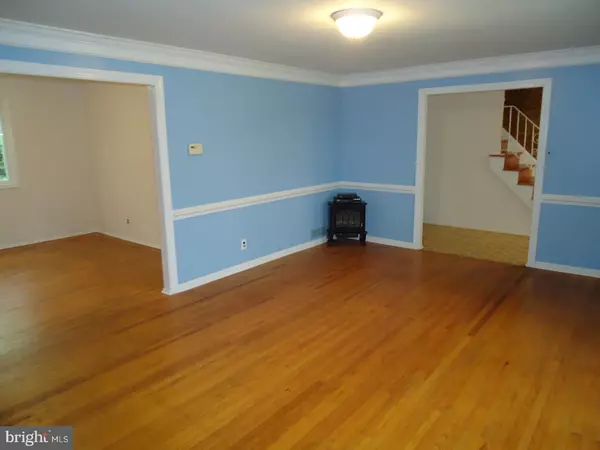$270,000
$284,900
5.2%For more information regarding the value of a property, please contact us for a free consultation.
604 HOOD BLVD Fairless Hills, PA 19030
4 Beds
3 Baths
2,416 SqFt
Key Details
Sold Price $270,000
Property Type Single Family Home
Sub Type Detached
Listing Status Sold
Purchase Type For Sale
Square Footage 2,416 sqft
Price per Sqft $111
Subdivision Drexelwood
MLS Listing ID 1000250025
Sold Date 07/23/18
Style Colonial
Bedrooms 4
Full Baths 2
Half Baths 1
HOA Y/N N
Abv Grd Liv Area 2,416
Originating Board TREND
Year Built 1972
Annual Tax Amount $7,494
Tax Year 2018
Lot Size 9,583 Sqft
Acres 0.22
Lot Dimensions 80X120
Property Description
**Sellers are very motivated!** Well maintained and super clean 4 bedroom, 2.5 bath Drexel colonial with full basement in the Drexelwood section of Fairless Hills. Owners have taken excellent care of this home and just can't stress enough how clean and tidy it is! You will find great curb appeal with established plantings, sealed driveway, neutral vinyl siding, brick walkway, and a covered front porch. Enter the open foyer and to your right is a big hall closet and the stairs to the second floor. To the left is the formal Living Room and then the Dining Room, both with hardwood floors and big, bright windows. From there you go into the Eat-in Kitchen with tiled walls and custom windows, a large pantry, and gas cooking. The kitchen overlooks the Family room with plenty of space for your gatherings, a large bay window offering plenty of light, a recently updated powder room and the doorway leading to the 2-car garage. It also offers access to the fully fenced backyard. Here you find a hidden oasis with a lovely in-ground cement pool with beautiful tile work, a pool house(shed) for storage and/or changing, and all the new mechanics of the pool hidden away behind a fence for great aesthetics. There is also a grassy area offering great privacy. Come back inside, ascend the hard wood stairs, and to the right is a large laundry. Plenty of space, no matter how many loads you do. There is also a small closet for linens and storage. As you look down the hallway, there is a vent in the ceiling for the whole house fan, to help keep the house comfortable and the bills down when the weather gets warmer. Down the hallway are 4 nice sized bedrooms, all with hard wood floors and a large hall bath. The Master Bedroom is en suite including a full bathroom with shower stall, separate vanity area, and plenty of closet space. The other 3 bedrooms are nicely sized, all with good closet space. The hall bath has a tub and double sink, so no one is jostling for position. The linen closet in the hall bath completes the upstairs. Many windows have been replaced. The HVAC system was installed in 2013 and in great working order, the sump pump in the basement has a backup when there's no power, and plenty of insulation. Sellers are ready to go! Add your personal touches and make this house your home. There is plenty of shopping, commute to Philly or New York for work or pleasure with ease. The best of everything is within reach. We look forward to saying welcome to the neighbor
Location
State PA
County Bucks
Area Bristol Twp (10105)
Zoning R1
Rooms
Other Rooms Living Room, Dining Room, Primary Bedroom, Bedroom 2, Bedroom 3, Kitchen, Family Room, Foyer, Bedroom 1, Laundry, Other, Attic
Basement Full, Unfinished
Interior
Interior Features Primary Bath(s), Attic/House Fan, Stall Shower, Kitchen - Eat-In
Hot Water Natural Gas
Heating Forced Air
Cooling Central A/C
Flooring Wood, Fully Carpeted, Tile/Brick
Equipment Oven - Self Cleaning, Dishwasher, Disposal
Fireplace N
Window Features Energy Efficient,Replacement
Appliance Oven - Self Cleaning, Dishwasher, Disposal
Heat Source Natural Gas
Laundry Upper Floor
Exterior
Exterior Feature Patio(s), Porch(es)
Parking Features Inside Access
Garage Spaces 5.0
Fence Other
Pool In Ground
Utilities Available Cable TV
Water Access N
Roof Type Pitched,Shingle
Accessibility None
Porch Patio(s), Porch(es)
Attached Garage 2
Total Parking Spaces 5
Garage Y
Building
Lot Description Flag, Level, Front Yard, Rear Yard
Story 2
Foundation Brick/Mortar
Sewer Public Sewer
Water Public
Architectural Style Colonial
Level or Stories 2
Additional Building Above Grade, Shed
New Construction N
Schools
Middle Schools Armstrong
High Schools Truman Senior
School District Bristol Township
Others
Senior Community No
Tax ID 05-047-073
Ownership Fee Simple
Acceptable Financing Conventional, VA, FHA 203(b)
Listing Terms Conventional, VA, FHA 203(b)
Financing Conventional,VA,FHA 203(b)
Read Less
Want to know what your home might be worth? Contact us for a FREE valuation!

Our team is ready to help you sell your home for the highest possible price ASAP

Bought with Lisa A Varley • Springer Realty Group

GET MORE INFORMATION





