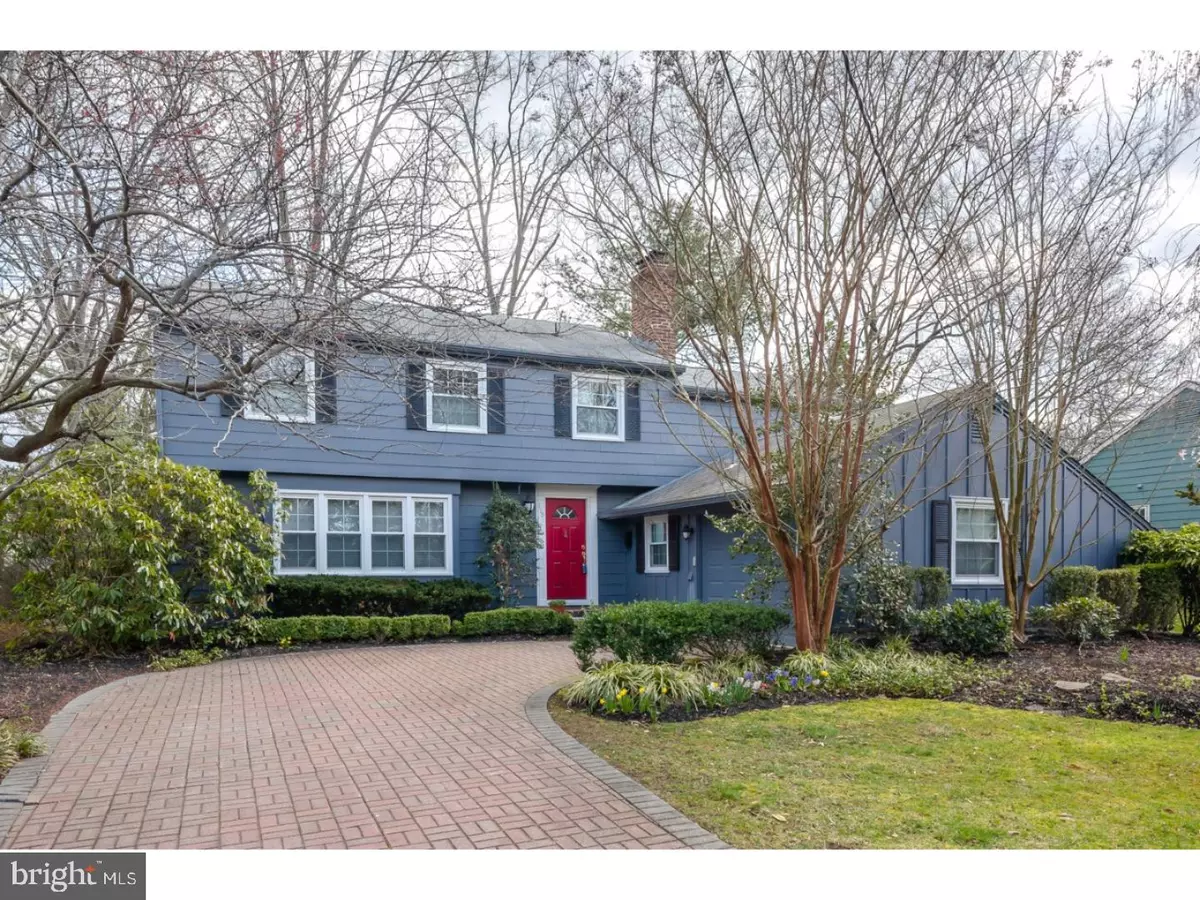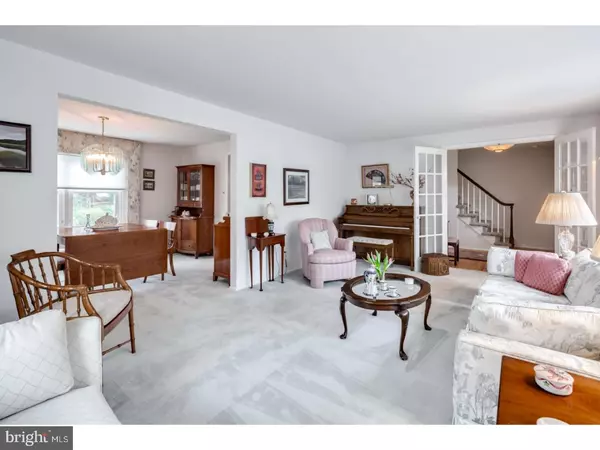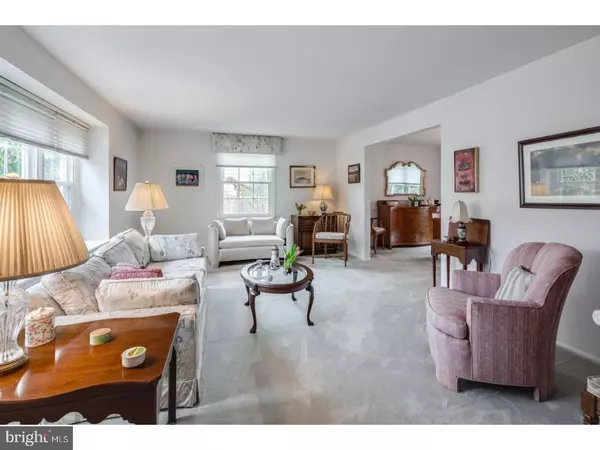$328,000
$339,900
3.5%For more information regarding the value of a property, please contact us for a free consultation.
110 FENWICK RD Cherry Hill, NJ 08034
4 Beds
3 Baths
2,018 SqFt
Key Details
Sold Price $328,000
Property Type Single Family Home
Sub Type Detached
Listing Status Sold
Purchase Type For Sale
Square Footage 2,018 sqft
Price per Sqft $162
Subdivision Barclay
MLS Listing ID 1000276900
Sold Date 07/20/18
Style Colonial
Bedrooms 4
Full Baths 2
Half Baths 1
HOA Y/N N
Abv Grd Liv Area 2,018
Originating Board TREND
Year Built 1965
Annual Tax Amount $9,686
Tax Year 2017
Lot Dimensions 86X125
Property Description
Don't miss this stunning Barclay colonial home. Great curb appeal with professionally landscaped lot. Beautiful paver driveway. Side entry garage. Enter into the formal entry foyer. Newer wood flooring from foyer through to the kitchen. French doors lead into the oversized formal living room. This room features hardwood flooring under the wall to wall carpeting. The Formal dining room features chair rail, hardwood flooring under wall to wall carpeting and French door to kitchen. Absolutely gorgeous newer chefs dream kitchen- custom designed by Buzzetta kitchens of Chery Hill, features lots of Espresso Ultra craft cabinetry, ceramic tiled back splash. Stunning granite counter tops with extra island breakfast nook with bar stools. All stainless steel appliances and recessed lighting. Updated high end upgraded powder room features floating bowl sink. Large sunken family room features hard wood flooring, beamed ceiling & recessed lighting. Custom built in entertainment center. A full wall brick fireplace with a wood mantel. door to slate patio and beautifully landscaped lot.Large laundry room features front end loader washer and dryer. A side entry garage with opener. Upstairs amenities include- a sumptuous master suite with plush wall to wall carpeting, 2 closets- one a walk in closet. A stunning newer master bathroom with 24" porcelain tiled flooring. oversized tiled custom shower with glass tiled accent trim & seamless glass shower doors, newer espresso vanity cabinet. 3 additional good sized bedrooms with ample closet space. Updated second full hall bathroom features white cabinetry, tub with surround. 4th bedroom addition also features newer neutral wall to wall carpeting, with separate heat and a/c. Additional amenities included- a pull down attic for storage, attic fan. Alarm system. Newer windows through out. Newer garage door(2014). Newer dimensional roof. Pewter fixtures. Halogentic lighting. Newer Carrier heater & central air. Larger back yard with slate patio & built in gas grill. A lot of house for the money. Show and sell!
Location
State NJ
County Camden
Area Cherry Hill Twp (20409)
Zoning RESID
Rooms
Other Rooms Living Room, Dining Room, Primary Bedroom, Bedroom 2, Bedroom 3, Kitchen, Family Room, Bedroom 1, Laundry, Other, Attic
Interior
Interior Features Primary Bath(s), Butlers Pantry, Ceiling Fan(s), Attic/House Fan, Exposed Beams, Stall Shower, Kitchen - Eat-In
Hot Water Natural Gas
Heating Gas, Forced Air
Cooling Central A/C, Wall Unit
Flooring Wood, Fully Carpeted, Tile/Brick, Stone
Fireplaces Number 1
Equipment Built-In Range, Dishwasher, Disposal, Built-In Microwave
Fireplace Y
Window Features Energy Efficient,Replacement
Appliance Built-In Range, Dishwasher, Disposal, Built-In Microwave
Heat Source Natural Gas
Laundry Main Floor
Exterior
Exterior Feature Patio(s)
Parking Features Inside Access, Garage Door Opener, Oversized
Garage Spaces 4.0
Utilities Available Cable TV
Water Access N
Roof Type Pitched,Shingle
Accessibility None
Porch Patio(s)
Attached Garage 1
Total Parking Spaces 4
Garage Y
Building
Lot Description Open, Front Yard, Rear Yard
Story 2
Foundation Brick/Mortar
Sewer Public Sewer
Water Public
Architectural Style Colonial
Level or Stories 2
Additional Building Above Grade
New Construction N
Schools
Elementary Schools A. Russell Knight
Middle Schools Carusi
High Schools Cherry Hill High - West
School District Cherry Hill Township Public Schools
Others
Senior Community No
Tax ID 09-00404 19-00017
Ownership Fee Simple
Security Features Security System
Acceptable Financing Conventional, VA, FHA 203(b)
Listing Terms Conventional, VA, FHA 203(b)
Financing Conventional,VA,FHA 203(b)
Read Less
Want to know what your home might be worth? Contact us for a FREE valuation!

Our team is ready to help you sell your home for the highest possible price ASAP

Bought with Ryan Stawasz • Keller Williams Main Line

GET MORE INFORMATION





