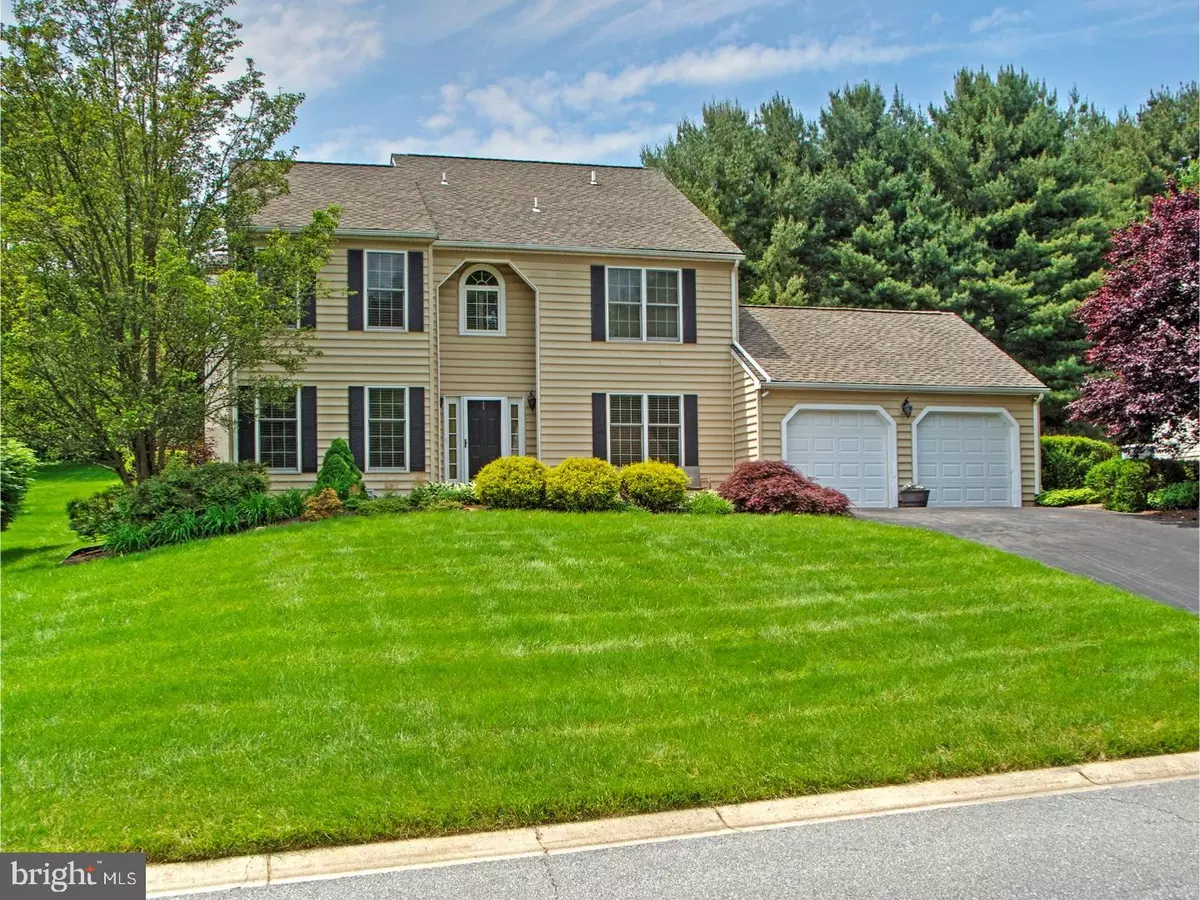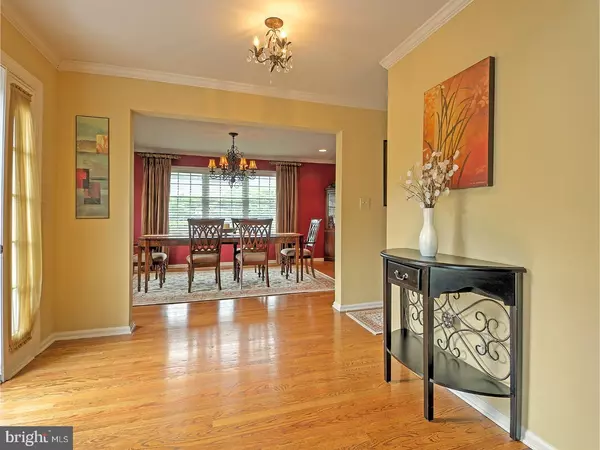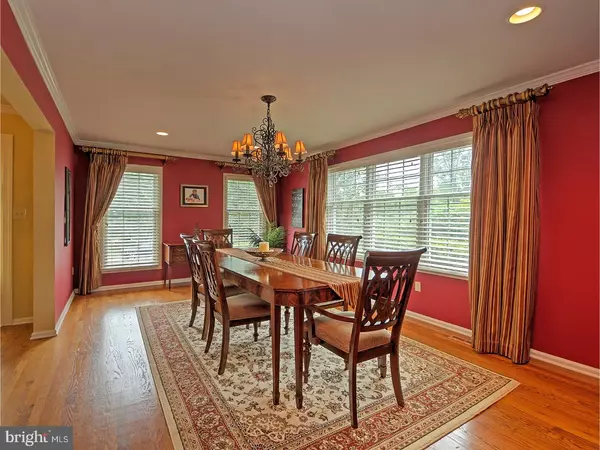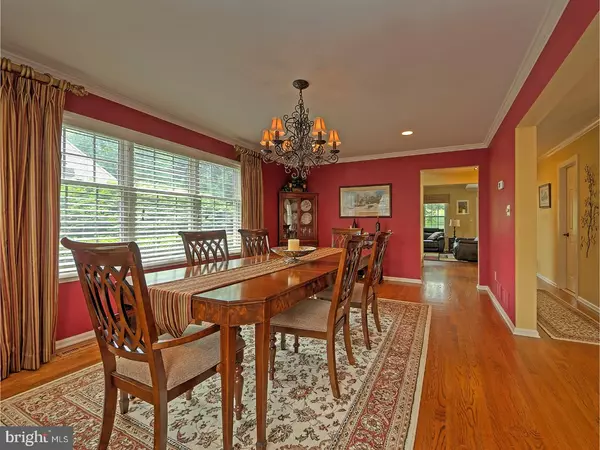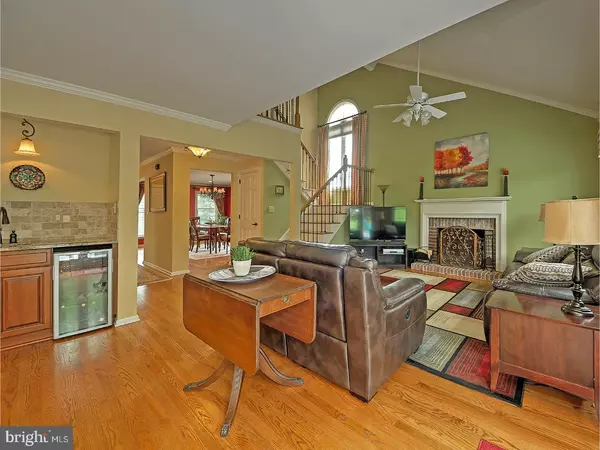$450,000
$450,000
For more information regarding the value of a property, please contact us for a free consultation.
9 WILLOW CREEK LN Newark, DE 19711
4 Beds
3 Baths
2,625 SqFt
Key Details
Sold Price $450,000
Property Type Single Family Home
Sub Type Detached
Listing Status Sold
Purchase Type For Sale
Square Footage 2,625 sqft
Price per Sqft $171
Subdivision Chestnut Valley
MLS Listing ID 1001723708
Sold Date 07/20/18
Style Colonial
Bedrooms 4
Full Baths 2
Half Baths 1
HOA Fees $15/ann
HOA Y/N Y
Abv Grd Liv Area 2,625
Originating Board TREND
Year Built 1987
Annual Tax Amount $3,956
Tax Year 2017
Lot Size 0.670 Acres
Acres 0.67
Lot Dimensions 98X230
Property Description
Situated on a beautifully landscaped lot in Chestnut Valley, this 4 bedroom, 2.1 bath Pike Creek home has been tastefully updated, offering an open layout, gracious room sizes, and high end finishes. Gleaming hardwood floors continue from the spacious and welcoming foyer to the handsome dining room and the light-filled living room to the open, eat-in kitchen and stunning family room with vaulted ceiling and wood-burning fireplace. The gorgeous kitchen boasts tall, cherry cabinetry, granite countertops, and custom backsplash. The wet bar, complete with wine fridge, is perfectly located between the kitchen and family room and tall glass doors leading to the rear deck ? a great set-up for comfortable living and entertaining. Upstairs are four bedrooms, including the master bedroom with en-suite bath featuring double sinks, granite countertops, Jacuzzi tub, and custom tile shower with frameless glass door. The hall bath presents double under mount stainless steel sinks, granite countertops and tile floor and backsplash. The partially finished basement offers tons of space, including the rec area with built-in cabinetry. The backyard and rear deck provide a private, serene setting for relaxing, recreation, and entertaining. Additional features of this gorgeous home include a new 50-yr roof installed 2008, new furnace 2017, new AC 2017, all siding replaced 2008, updated light fixtures throughout, new paint, and an attached two-car garage with side entry. Welcome home!
Location
State DE
County New Castle
Area Newark/Glasgow (30905)
Zoning NC21
Rooms
Other Rooms Living Room, Dining Room, Primary Bedroom, Bedroom 2, Bedroom 3, Kitchen, Family Room, Bedroom 1, Other
Basement Full
Interior
Interior Features Primary Bath(s), Kitchen - Island, Butlers Pantry, Ceiling Fan(s), Kitchen - Eat-In
Hot Water Electric
Heating Heat Pump - Electric BackUp
Cooling Central A/C
Flooring Wood, Fully Carpeted, Tile/Brick
Fireplaces Number 1
Equipment Built-In Range, Refrigerator, Disposal, Built-In Microwave
Fireplace Y
Appliance Built-In Range, Refrigerator, Disposal, Built-In Microwave
Laundry Upper Floor
Exterior
Exterior Feature Deck(s)
Garage Spaces 2.0
Utilities Available Cable TV
Water Access N
Roof Type Pitched,Shingle
Accessibility None
Porch Deck(s)
Attached Garage 2
Total Parking Spaces 2
Garage Y
Building
Lot Description Sloping, Open, Rear Yard
Story 2
Sewer Public Sewer
Water Public
Architectural Style Colonial
Level or Stories 2
Additional Building Above Grade
Structure Type Cathedral Ceilings,9'+ Ceilings
New Construction N
Schools
Elementary Schools North Star
Middle Schools Henry B. Du Pont
High Schools John Dickinson
School District Red Clay Consolidated
Others
HOA Fee Include Common Area Maintenance,Snow Removal
Senior Community No
Tax ID 08-030.10-125
Ownership Fee Simple
Read Less
Want to know what your home might be worth? Contact us for a FREE valuation!

Our team is ready to help you sell your home for the highest possible price ASAP

Bought with Terri H Sensing • Long & Foster Real Estate, Inc.

GET MORE INFORMATION

