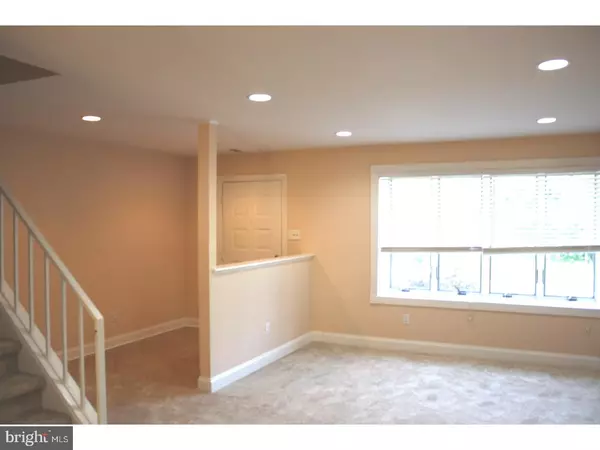$261,000
$257,000
1.6%For more information regarding the value of a property, please contact us for a free consultation.
3491 COVENTRY PL Southampton, PA 18966
3 Beds
2 Baths
1,504 SqFt
Key Details
Sold Price $261,000
Property Type Townhouse
Sub Type Interior Row/Townhouse
Listing Status Sold
Purchase Type For Sale
Square Footage 1,504 sqft
Price per Sqft $173
Subdivision Village Shires
MLS Listing ID 1001921256
Sold Date 07/20/18
Style Colonial
Bedrooms 3
Full Baths 1
Half Baths 1
HOA Fees $52/qua
HOA Y/N Y
Abv Grd Liv Area 1,504
Originating Board TREND
Year Built 1978
Annual Tax Amount $3,528
Tax Year 2018
Lot Size 2,000 Sqft
Acres 0.05
Lot Dimensions 20X100
Property Description
Welcome Home! Upon entering the tile floored foyer you will know this is home! Meticulously maintained & updated this town home and its central location are fabulous. The first level offers a nice sized living room with large window filing the home with natural light. Follow through to tiled dining area w/ upgraded chandelier & slider to fenced in back yard . The bright kitchen adjoins with ample cabinets & granite counter tops, bar peninsula & walk in pantry. Updated powder room and laundry room complete this level of living space. The second level affords three nice sized bedrooms and a full updated hall bath. The fenced backyard with patio is a quiet private respite. Included in the association fee for your use are the Community Pool and Tennis Courts. New Carpet and Roof installed 6/18. Located close to quaint Newtown Boro, shopping and major highways, I 95, Rte 1 and the PA Turnpike make this location an easy commute to New York, Philadelphia and Princeton. All this along with the Council Rock School District and for Buyer "Peace of Mind" a One Year Basic America's Preferred Home Warranty is included! Don't miss this exceptional opportunity!
Location
State PA
County Bucks
Area Northampton Twp (10131)
Zoning R3
Rooms
Other Rooms Living Room, Dining Room, Primary Bedroom, Bedroom 2, Kitchen, Bedroom 1, Other
Interior
Interior Features Butlers Pantry, Ceiling Fan(s), Kitchen - Eat-In
Hot Water Electric
Heating Heat Pump - Electric BackUp, Forced Air
Cooling Central A/C
Flooring Fully Carpeted, Tile/Brick
Equipment Oven - Self Cleaning, Dishwasher, Disposal, Built-In Microwave
Fireplace N
Appliance Oven - Self Cleaning, Dishwasher, Disposal, Built-In Microwave
Laundry Main Floor
Exterior
Exterior Feature Patio(s)
Fence Other
Utilities Available Cable TV
Amenities Available Swimming Pool, Tennis Courts
Water Access N
Roof Type Shingle
Accessibility None
Porch Patio(s)
Garage N
Building
Story 2
Sewer Public Sewer
Water Public
Architectural Style Colonial
Level or Stories 2
Additional Building Above Grade
New Construction N
Schools
School District Council Rock
Others
HOA Fee Include Pool(s),Common Area Maintenance
Senior Community No
Tax ID 31-074-016
Ownership Fee Simple
Acceptable Financing Conventional, VA, FHA 203(b)
Listing Terms Conventional, VA, FHA 203(b)
Financing Conventional,VA,FHA 203(b)
Read Less
Want to know what your home might be worth? Contact us for a FREE valuation!

Our team is ready to help you sell your home for the highest possible price ASAP

Bought with Mariann Owens • RE/MAX 2000

GET MORE INFORMATION





