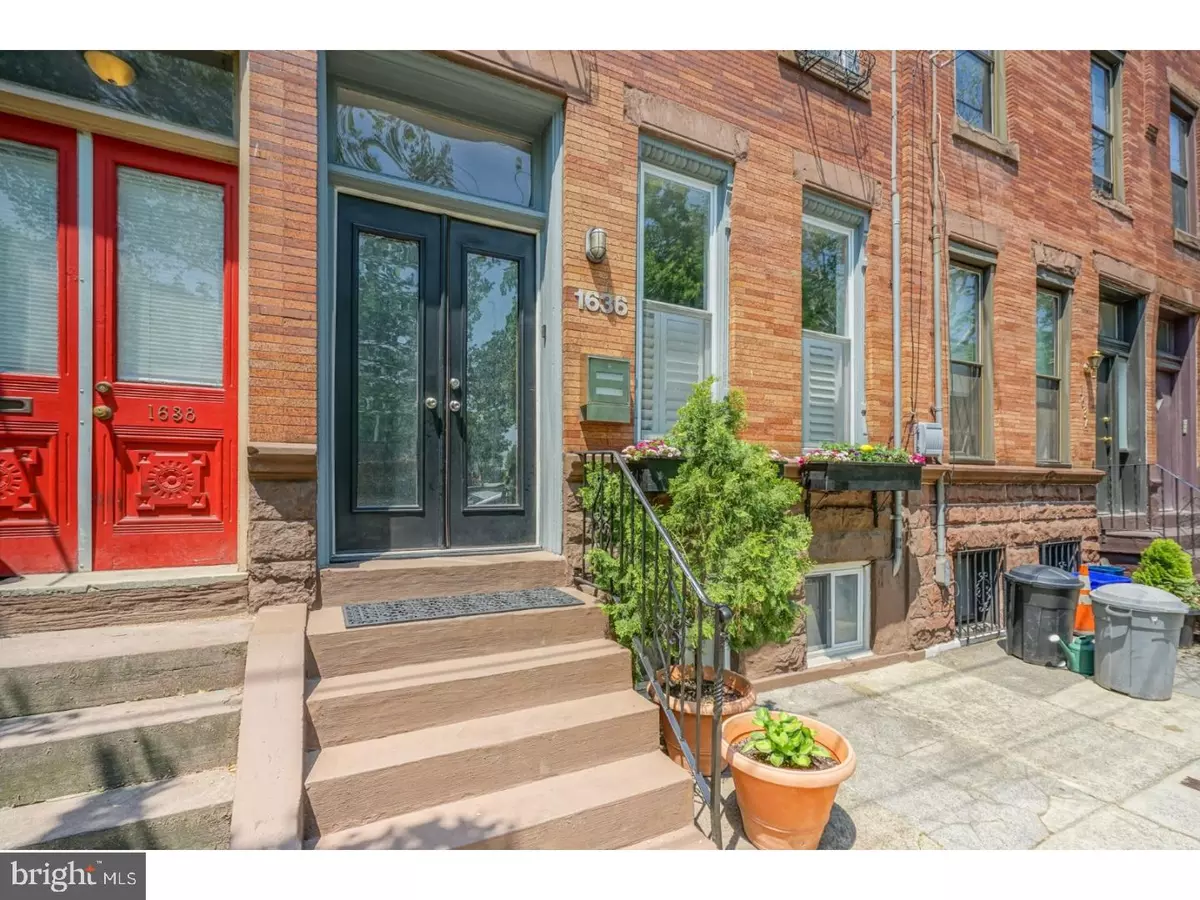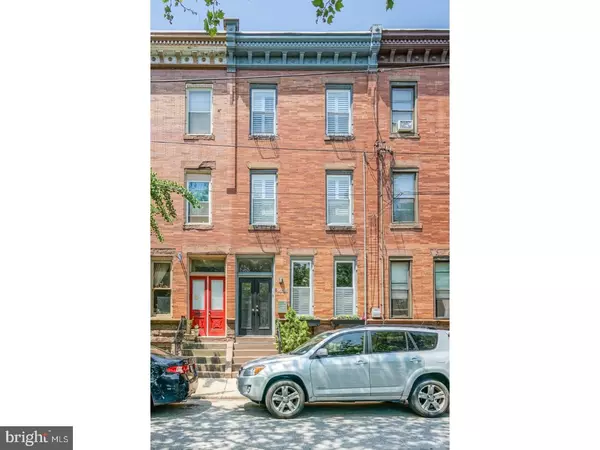$575,000
$549,900
4.6%For more information regarding the value of a property, please contact us for a free consultation.
1636 S 4TH ST Philadelphia, PA 19148
3 Beds
3 Baths
2,535 SqFt
Key Details
Sold Price $575,000
Property Type Townhouse
Sub Type Interior Row/Townhouse
Listing Status Sold
Purchase Type For Sale
Square Footage 2,535 sqft
Price per Sqft $226
Subdivision Pennsport
MLS Listing ID 1001511616
Sold Date 07/20/18
Style Contemporary
Bedrooms 3
Full Baths 2
Half Baths 1
HOA Y/N N
Abv Grd Liv Area 2,535
Originating Board TREND
Year Built 1916
Annual Tax Amount $4,394
Tax Year 2018
Lot Size 1,011 Sqft
Acres 0.02
Lot Dimensions 16X63
Property Description
Feast your eyes on this gorgeous South Philly brownstone overlooking Dickinson Square Park in Pennsport! 1636 South 4th Street is a 3 bedroom & 2.5 bathroom house totaling more than 2,500 sq ft above the basement. As you enter you will see beautiful hardwood floors, custom crown molding and trim, and a spacious open concept home. The updated kitchen features custom white cabinetry, honed granite counter tops with an island, stainless steel appliances, and a unique subway tile back splash. The main floor also features a half bath just off the kitchen and a large room behind the kitchen perfect for a pantry or office. The basement is unfinished, but spans the whole length of the house and is perfect for storage. The basement can easily be converted into finished space with +7.5 foot ceilings. Head up to the 2nd floor which features a large open area perfect for an office or sitting room and a laundry closet with washer & dryer. On the 2nd floor you will also find two huge bedrooms with ample closet space, newer carpeting, and a modern bathroom with colorful tiling. Continue to the spacious 3rd floor master bedroom with 10.5 foot ceilings and a large walk-in closet with plenty of storage! The master bath features a separate shower and tub with classic white and black tile and a nice vanity. Last but not least, head outside off the rear of the 3rd floor to your beautiful roof-deck with unobstructed views of the Philly skyline. The park in the front and the skyline in the back....what more can you ask for? The home has tons of windows (with custom blinds included) allowing for plenty of natural light to pour in. Location is everything...move right into your perfect home overlooking one of the best parks in Philly! Do not wait, this one will not last long!!!
Location
State PA
County Philadelphia
Area 19148 (19148)
Zoning RM1
Rooms
Other Rooms Living Room, Dining Room, Primary Bedroom, Bedroom 2, Kitchen, Family Room, Bedroom 1
Basement Full, Unfinished
Interior
Interior Features Kitchen - Island, Ceiling Fan(s), Dining Area
Hot Water Natural Gas
Heating Gas
Cooling Central A/C
Equipment Disposal
Fireplace N
Appliance Disposal
Heat Source Natural Gas
Laundry Upper Floor
Exterior
Water Access N
Accessibility None
Garage N
Building
Story 3+
Sewer Public Sewer
Water Public
Architectural Style Contemporary
Level or Stories 3+
Additional Building Above Grade
Structure Type 9'+ Ceilings
New Construction N
Schools
School District The School District Of Philadelphia
Others
Senior Community No
Tax ID 011431500
Ownership Fee Simple
Read Less
Want to know what your home might be worth? Contact us for a FREE valuation!

Our team is ready to help you sell your home for the highest possible price ASAP

Bought with Emily I Seroska • Coldwell Banker Realty
GET MORE INFORMATION





