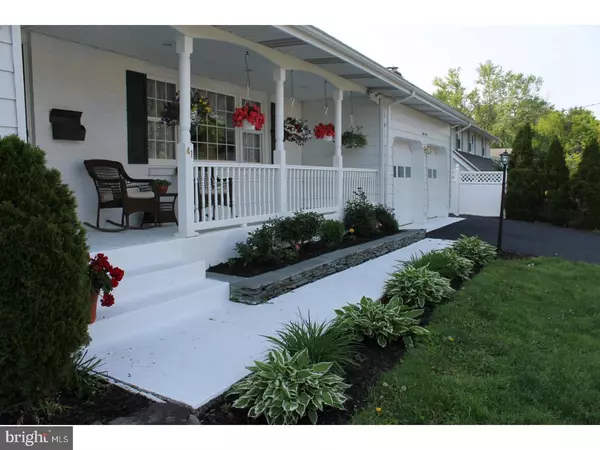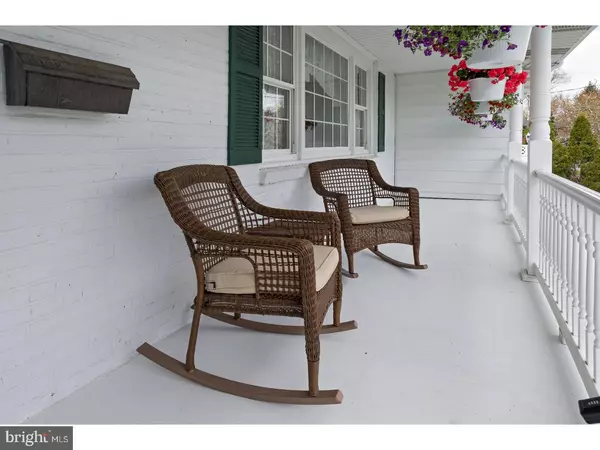$340,000
$349,000
2.6%For more information regarding the value of a property, please contact us for a free consultation.
41 CLOVER LN Hightstown, NJ 08520
3 Beds
2 Baths
1,964 SqFt
Key Details
Sold Price $340,000
Property Type Single Family Home
Sub Type Detached
Listing Status Sold
Purchase Type For Sale
Square Footage 1,964 sqft
Price per Sqft $173
Subdivision None Available
MLS Listing ID 1000445912
Sold Date 07/18/18
Style Ranch/Rambler
Bedrooms 3
Full Baths 2
HOA Y/N N
Abv Grd Liv Area 1,964
Originating Board TREND
Year Built 1965
Annual Tax Amount $11,039
Tax Year 2017
Lot Size 10,450 Sqft
Acres 0.24
Lot Dimensions 95X110
Property Description
Heres a rare opportunity to own a beautifully updated ranch home In charming Hightstowns most sought after neighborhood close distance to the Peddie school. This spectacular home has crown molding a beautifully updated kitchen with granite counters all newer appliances) As you enter this ranch style home with its relaxing front porch you will recognize its truly special . The hardwood floors flow elegantly throughout the home. The formal dining room with its wainscoting and crown molding opens into a cozy tv room that features a wood burning fireplace for those cold winter nights. The lovely backyard opens up to a patio which is a great spot for entertaining. The Master bedroom includes a Master bath, walk-in closet and an additional closet for storage. Two more bedrooms with ample closet space. The second full bath is newly renovated. The home includes a full basement with plenty of storage space. and a two-car garage. Close distance to historic downtown and minutes away from the NJ Turnpike . Comes with a home warranty! Schedule an appointment to view this delightful home in a great location.
Location
State NJ
County Mercer
Area Hightstown Boro (21104)
Zoning R-1
Rooms
Other Rooms Living Room, Dining Room, Primary Bedroom, Bedroom 2, Kitchen, Family Room, Bedroom 1
Basement Full
Interior
Interior Features Kitchen - Eat-In
Hot Water Natural Gas
Heating Gas
Cooling Central A/C
Fireplaces Number 2
Fireplace Y
Heat Source Natural Gas
Laundry Basement
Exterior
Garage Spaces 4.0
Water Access N
Accessibility None
Total Parking Spaces 4
Garage N
Building
Story 1
Sewer Public Sewer
Water Public
Architectural Style Ranch/Rambler
Level or Stories 1
Additional Building Above Grade
New Construction N
Schools
School District East Windsor Regional Schools
Others
Senior Community No
Tax ID 04-00052-00016
Ownership Fee Simple
Read Less
Want to know what your home might be worth? Contact us for a FREE valuation!

Our team is ready to help you sell your home for the highest possible price ASAP

Bought with Yvonne Marshall • Exit Platinum Realty
GET MORE INFORMATION





