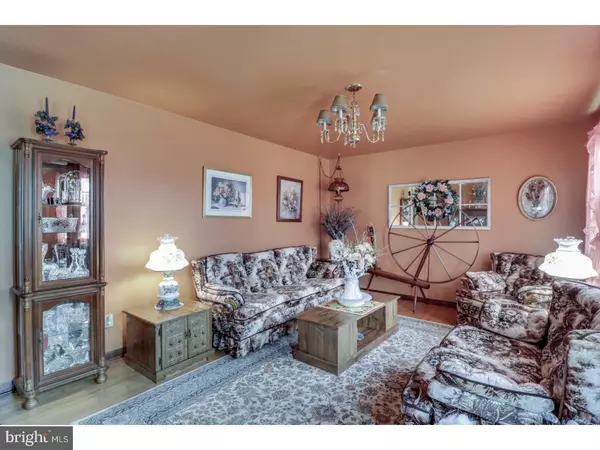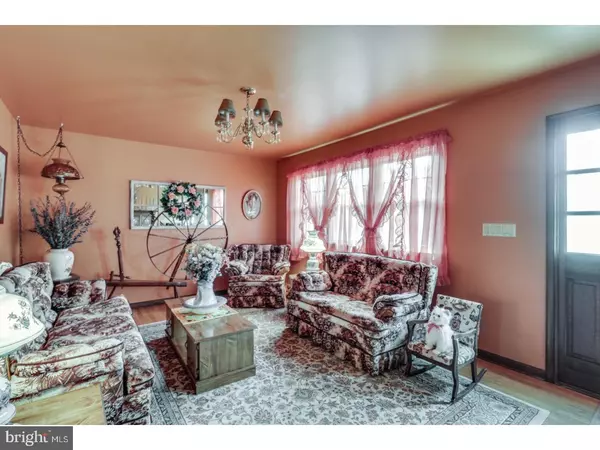$250,000
$249,900
For more information regarding the value of a property, please contact us for a free consultation.
11 LULLABY LN Newark, DE 19702
4 Beds
2 Baths
1,550 SqFt
Key Details
Sold Price $250,000
Property Type Single Family Home
Sub Type Detached
Listing Status Sold
Purchase Type For Sale
Square Footage 1,550 sqft
Price per Sqft $161
Subdivision Melody Meadows
MLS Listing ID 1001823738
Sold Date 07/16/18
Style Ranch/Rambler
Bedrooms 4
Full Baths 2
HOA Y/N N
Abv Grd Liv Area 1,550
Originating Board TREND
Year Built 1981
Annual Tax Amount $2,381
Tax Year 2017
Lot Size 0.770 Acres
Acres 0.77
Lot Dimensions 118X291
Property Description
If you are searching for a brick ranch with an inground pool- search no more. This is a super cute home located on a quiet cul de sac. There are hardwood floors in the living room through the bedrooms. Nice open kitchen in the back of the home is open. Sit in the dining area located right off of the kitchen and you can look out over your rear backyard. The master bedroom has a private bath. There is an oversized 1 car attached garage that leads directly into the kitchen for ease. It is also right at the basement entrance. The garage also has a rear door leading to the backyard. The basement is partially finished with a family room and separate bedroom with large closets. There is a huge pantry off of the family room. There is an abundance of storage in the unfinished section of the basement. Okay- let's get to the very best part. A beautiful inground pool with concrete surround is waiting for you to enjoy this summer! Imagine many summer gatherings at your pool. This home sits on a .77 acre lot with plenty of yard surrounding the pool area. This home is neat and clean. Bring your ideas of how to make it yours with just a little paint and decor.
Location
State DE
County New Castle
Area Newark/Glasgow (30905)
Zoning NC21
Rooms
Other Rooms Living Room, Dining Room, Primary Bedroom, Bedroom 2, Bedroom 3, Kitchen, Family Room, Bedroom 1
Basement Full
Interior
Interior Features Primary Bath(s), Kitchen - Eat-In
Hot Water Electric
Heating Oil, Forced Air
Cooling Central A/C
Flooring Wood
Fireplace N
Heat Source Oil
Laundry Basement
Exterior
Exterior Feature Patio(s)
Garage Spaces 2.0
Pool In Ground
Water Access N
Accessibility None
Porch Patio(s)
Attached Garage 1
Total Parking Spaces 2
Garage Y
Building
Story 1
Sewer Public Sewer
Water Public
Architectural Style Ranch/Rambler
Level or Stories 1
Additional Building Above Grade
New Construction N
Schools
School District Christina
Others
Senior Community No
Tax ID 11-031.00-266
Ownership Fee Simple
Acceptable Financing Conventional, VA, FHA 203(b)
Listing Terms Conventional, VA, FHA 203(b)
Financing Conventional,VA,FHA 203(b)
Read Less
Want to know what your home might be worth? Contact us for a FREE valuation!

Our team is ready to help you sell your home for the highest possible price ASAP

Bought with Keith Levitt • Coldwell Banker Realty
GET MORE INFORMATION





