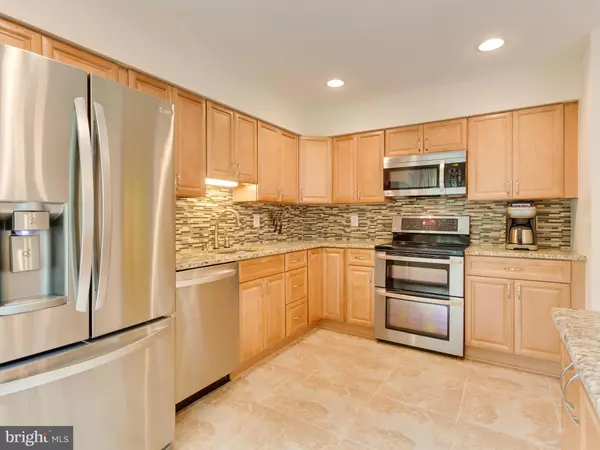$405,000
$405,000
For more information regarding the value of a property, please contact us for a free consultation.
11966 ARTERY DR Fairfax, VA 22030
3 Beds
4 Baths
2,720 Sqft Lot
Key Details
Sold Price $405,000
Property Type Townhouse
Sub Type End of Row/Townhouse
Listing Status Sold
Purchase Type For Sale
Subdivision Glen Alden
MLS Listing ID 1003717695
Sold Date 10/07/15
Style Colonial
Bedrooms 3
Full Baths 2
Half Baths 2
HOA Fees $86/qua
HOA Y/N Y
Originating Board MRIS
Year Built 1984
Annual Tax Amount $3,979
Tax Year 2015
Lot Size 2,720 Sqft
Acres 0.06
Property Description
Get ready to ooh and ahh at this 3 bed, 2 full and 2 half bath Pottery Barn perfect end unit TH. Features new Kitchen w/SS appl, granite, tile back splash and breakfast bar. Light and bright w/open floorplan and gorgeous wood floors on main level. Spacious Master Bed w/updated bath. LL rec room w/FP, Plenty of storage and oversized fenced yard. Great Community amenities and premium location!!
Location
State VA
County Fairfax
Zoning 308
Rooms
Other Rooms Living Room, Dining Room, Primary Bedroom, Bedroom 2, Bedroom 3, Kitchen, Game Room
Basement Rear Entrance, Daylight, Full
Interior
Interior Features Dining Area, Primary Bath(s), Wood Floors, Upgraded Countertops, Window Treatments, Floor Plan - Open
Hot Water Electric
Heating Forced Air, Heat Pump(s)
Cooling Heat Pump(s), Central A/C, Ceiling Fan(s)
Fireplaces Number 1
Fireplaces Type Screen
Equipment Dishwasher, Disposal, Dryer, Microwave, Washer, Icemaker, Refrigerator, Stove
Fireplace Y
Appliance Dishwasher, Disposal, Dryer, Microwave, Washer, Icemaker, Refrigerator, Stove
Heat Source Electric
Exterior
Exterior Feature Patio(s)
Parking On Site 2
Fence Rear
Community Features Alterations/Architectural Changes, Commercial Vehicles Prohibited, Covenants, Parking, RV/Boat/Trail
Utilities Available Fiber Optics Available, Cable TV Available
Amenities Available Common Grounds, Tennis Courts, Tot Lots/Playground
View Y/N Y
Water Access N
View Trees/Woods
Accessibility None
Porch Patio(s)
Road Frontage Public, City/County
Garage N
Private Pool N
Building
Lot Description Backs to Trees, Premium, Trees/Wooded
Story 3+
Sewer Public Sewer
Water Public
Architectural Style Colonial
Level or Stories 3+
New Construction N
Others
HOA Fee Include Common Area Maintenance,Management,Reserve Funds,Trash
Senior Community No
Tax ID 56-1-14- -12
Ownership Fee Simple
Special Listing Condition Standard
Read Less
Want to know what your home might be worth? Contact us for a FREE valuation!

Our team is ready to help you sell your home for the highest possible price ASAP

Bought with Sahba Samimi • KW Metro Center

GET MORE INFORMATION





