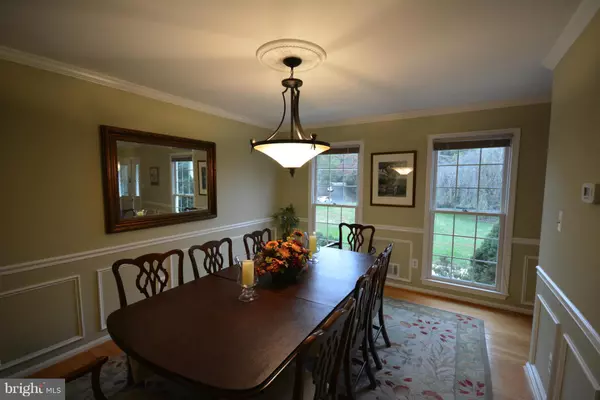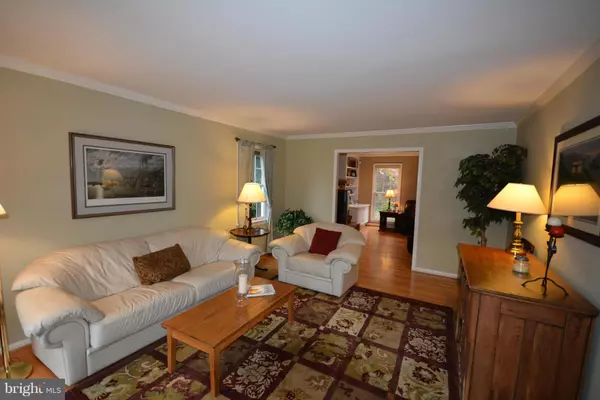$710,000
$719,900
1.4%For more information regarding the value of a property, please contact us for a free consultation.
11731 WAPLES MILL RD Oakton, VA 22124
4 Beds
3 Baths
3,442 SqFt
Key Details
Sold Price $710,000
Property Type Single Family Home
Sub Type Detached
Listing Status Sold
Purchase Type For Sale
Square Footage 3,442 sqft
Price per Sqft $206
Subdivision Pershings Field
MLS Listing ID 1003722765
Sold Date 06/24/16
Style Traditional
Bedrooms 4
Full Baths 2
Half Baths 1
HOA Y/N N
Abv Grd Liv Area 2,442
Originating Board MRIS
Year Built 1976
Annual Tax Amount $7,602
Tax Year 2015
Lot Size 1.048 Acres
Acres 1.05
Property Description
Bring offer! PARK-like setting for UPDATED COL> on 1.1 acre + front easement Close to 66, Mall, shops/restaurants near all. .3 mi to Waples Mill ES. Cared for spacious home with remodeled kitchen & master bath. HardWood Flrs on main level. Newer carpet w/extra -thick pad upstairs & basement family room. Moldings thru-out. Upgrades! Home Warranty-Oakton HS. shed w/tractor.
Location
State VA
County Fairfax
Zoning 110
Rooms
Basement Sump Pump, Connecting Stairway, Daylight, Partial, Fully Finished
Interior
Interior Features Family Room Off Kitchen, Kitchen - Table Space, Dining Area, Kitchen - Eat-In, Primary Bath(s), Built-Ins, Chair Railings, Upgraded Countertops, Crown Moldings, Window Treatments, Recessed Lighting, Floor Plan - Traditional
Hot Water Natural Gas
Heating Central, Forced Air
Cooling Ceiling Fan(s), Central A/C
Fireplaces Number 1
Fireplaces Type Mantel(s), Screen
Equipment Washer/Dryer Hookups Only, Dishwasher, Disposal, Dryer - Front Loading, Exhaust Fan, Extra Refrigerator/Freezer, Icemaker, Microwave, Oven - Self Cleaning, Range Hood, Refrigerator, Washer - Front Loading, Water Heater, Oven/Range - Electric
Fireplace Y
Window Features Double Pane,Low-E
Appliance Washer/Dryer Hookups Only, Dishwasher, Disposal, Dryer - Front Loading, Exhaust Fan, Extra Refrigerator/Freezer, Icemaker, Microwave, Oven - Self Cleaning, Range Hood, Refrigerator, Washer - Front Loading, Water Heater, Oven/Range - Electric
Heat Source Natural Gas
Exterior
Exterior Feature Deck(s), Patio(s), Porch(es)
Parking Features Garage Door Opener, Garage - Side Entry
Garage Spaces 2.0
Utilities Available Under Ground, Cable TV Available, Fiber Optics Available, DSL Available
View Y/N Y
Water Access N
View Garden/Lawn
Roof Type Asphalt
Accessibility None
Porch Deck(s), Patio(s), Porch(es)
Attached Garage 2
Total Parking Spaces 2
Garage Y
Private Pool N
Building
Lot Description Backs to Trees, Trees/Wooded, Secluded, Private
Story 3+
Sewer Septic Exists
Water Public
Architectural Style Traditional
Level or Stories 3+
Additional Building Above Grade, Below Grade, Shed
Structure Type Dry Wall
New Construction N
Others
Senior Community No
Tax ID 46-2-14- -4
Ownership Fee Simple
Security Features Smoke Detector,Security System
Special Listing Condition Standard
Read Less
Want to know what your home might be worth? Contact us for a FREE valuation!

Our team is ready to help you sell your home for the highest possible price ASAP

Bought with Michele R Mamo • Keller Williams Chantilly Ventures, LLC
GET MORE INFORMATION





