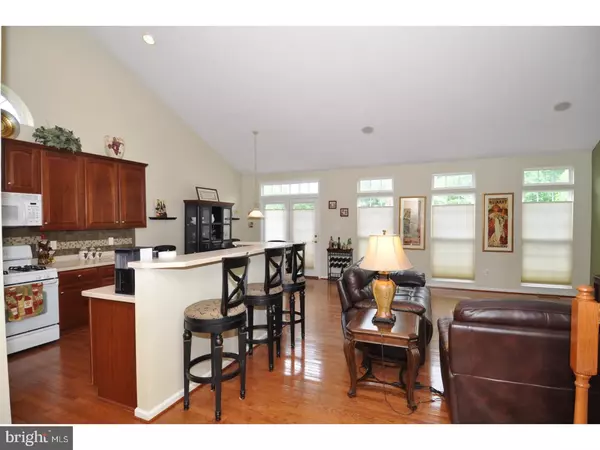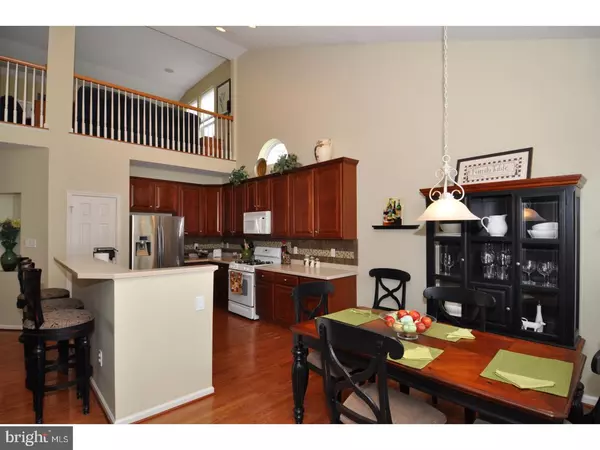$280,000
$280,000
For more information regarding the value of a property, please contact us for a free consultation.
5 SIMPKINS LN Pemberton, NJ 08068
3 Beds
3 Baths
2,234 SqFt
Key Details
Sold Price $280,000
Property Type Single Family Home
Sub Type Detached
Listing Status Sold
Purchase Type For Sale
Square Footage 2,234 sqft
Price per Sqft $125
Subdivision Hearthstone
MLS Listing ID 1001527304
Sold Date 07/17/18
Style Colonial
Bedrooms 3
Full Baths 3
HOA Fees $130/mo
HOA Y/N Y
Abv Grd Liv Area 2,234
Originating Board TREND
Year Built 2006
Annual Tax Amount $4,443
Tax Year 2017
Lot Size 4,792 Sqft
Acres 0.11
Lot Dimensions 47X102
Property Description
Beautiful, elegant, show ready large 3 bedroom 3 full bath Brighton Model in the serene 55+ Hearthstone at Woodfield community. One of the lowest property taxes in South Jersey. This home has hardwood floors throughout most of the first floor to include owners suite and custom stairwell to the upstairs guest suite area, custom paint, upgraded windows, custom window treatments, lighting, a surround sound system with controllers in all areas, security system, and much more. Enter in the grand main foyer complete with custom trayed ceiling, 2nd bedroom, full bath complete with easy to maintain ceramic tiled floor and shower, and hall linen closet. Then down main hall to large laundry room on the left which leads out to the two car garage, on down to the French doored study on the left, the main owners suite on the right complete with custom lite trayed ceiling, linen closet, walk in closet, double sink vanity and large shower. Out to the main great room open to the large kitchen and dining area. The kitchen has corian counter tops and custom tiled backsplash, stainless steel large refrigerator and new quiet stainless steel dishwasher. Off of main dining are is the two doored entrance to the large custom composite deck overlooking the treelined back yard. Home located minutes from the Joint Military Base, close to all major transit, shopping, Philadelphia, New York City, Atlantic City, and the beautiful Jersey Shore.
Location
State NJ
County Burlington
Area Pemberton Boro (20328)
Zoning RES
Rooms
Other Rooms Living Room, Dining Room, Primary Bedroom, Bedroom 2, Kitchen, Family Room, Bedroom 1, Laundry, Other, Attic
Interior
Interior Features Ceiling Fan(s), Kitchen - Eat-In
Hot Water Electric
Heating Gas
Cooling Central A/C
Flooring Wood, Fully Carpeted, Tile/Brick
Equipment Oven - Self Cleaning
Fireplace N
Appliance Oven - Self Cleaning
Heat Source Natural Gas
Laundry Main Floor
Exterior
Garage Spaces 4.0
Utilities Available Cable TV
Amenities Available Club House
Water Access N
Roof Type Pitched
Accessibility None
Total Parking Spaces 4
Garage N
Building
Story 2
Foundation Concrete Perimeter
Sewer Public Sewer
Water Public
Architectural Style Colonial
Level or Stories 2
Additional Building Above Grade
Structure Type Cathedral Ceilings,9'+ Ceilings
New Construction N
Schools
Middle Schools Helen A Fort
High Schools Pemberton Township
School District Pemberton Township Schools
Others
HOA Fee Include Common Area Maintenance,Lawn Maintenance,Snow Removal,Health Club,Management
Senior Community Yes
Tax ID 28-00101 01-00005
Ownership Fee Simple
Security Features Security System
Acceptable Financing Conventional, VA, FHA 203(b), USDA
Listing Terms Conventional, VA, FHA 203(b), USDA
Financing Conventional,VA,FHA 203(b),USDA
Read Less
Want to know what your home might be worth? Contact us for a FREE valuation!

Our team is ready to help you sell your home for the highest possible price ASAP

Bought with Patricia Denney • RE/MAX Preferred - Marlton

GET MORE INFORMATION





