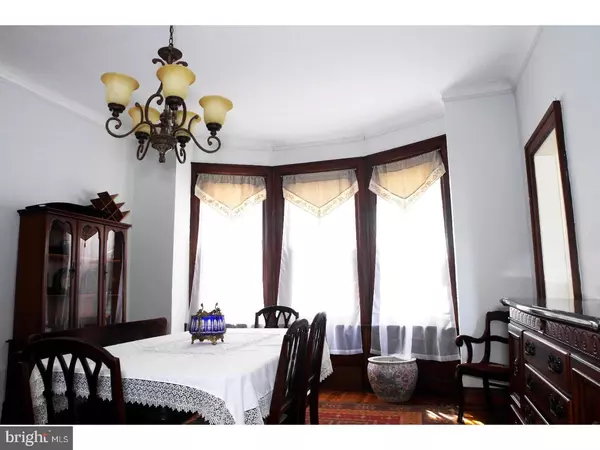$759,900
$759,900
For more information regarding the value of a property, please contact us for a free consultation.
1019 S 46TH ST Philadelphia, PA 19143
7 Beds
2 Baths
3,400 SqFt
Key Details
Sold Price $759,900
Property Type Single Family Home
Sub Type Twin/Semi-Detached
Listing Status Sold
Purchase Type For Sale
Square Footage 3,400 sqft
Price per Sqft $223
Subdivision Cedar Park
MLS Listing ID 1000472734
Sold Date 07/16/18
Style Victorian
Bedrooms 7
Full Baths 2
HOA Y/N N
Abv Grd Liv Area 3,400
Originating Board TREND
Year Built 1895
Annual Tax Amount $4,785
Tax Year 2018
Lot Size 4,056 Sqft
Acres 0.09
Lot Dimensions 26X156
Property Description
Rarely offered single family 3,400 square foot Victorian Twin in the Penn Alexander School Catchment on a beautiful tree lined street! This home has been carefully and thoughtfully maintained since being built in 1895 and has a historical designation plaque on the front of the house. Featuring 7 bedrooms, 2 full bathrooms, original stained glass windows, original trim and moldings, pocket doors and original built in dining cabinet in the dining room, 6 bay windows - 2 with bay seats, and, original built in bookcase on second floor as well as a beautiful claw foot tub. While preserving the original charm and character of the home, it features modern amenities including a full rewiring, 3 year old Nordyne Gas Furnace (120,000 BTU, 92% efficient; 4 speed motor; capable of 5 ton cooling airflow, flat roof (perfect for solar panels!), high efficiency wood burning fireplace in the living room and a new water heater (2015). The front exterior of the house features a beautiful large porch and well maintained garden of flowers reaching out to the sidewalk. Once inside the home, you're greeted by a freshly painted interior, original hardwood floors throughout and expansive front windows that flood the living room with bright sunlight that perfectly reflects through the original stained glass window right at the entrance. Continue into the dining room that features a large bay window and original built in dining cabinet that has been impeccably maintained. The large kitchen has been updated with bright white cabinets, butcher block counter tops, an abundance of storage, and a 6 burner gas stove. Off the kitchen is a large wood deck with plenty of storage beneath and an entrance to the unfinished basement. The fenced backyard is incredibly expansive with grass and plenty of room to make it your own! On the second floor you'll find 3 bedrooms, one of which features French doors and a large bay window with window seat, another features the original ornate built-in wood closet with mirror, down the hall there's also a recently renovated full bathroom. Continuing up to the third floor, there are 4 more bedrooms 2 of which feature large bay windows. The windows in the rear of the house have unobstructed views of the Center City Skyline. The top floor features a completely finished attic currently used as a playroom with custom space tunnel and an office/craft room with plenty of storage closets and French doors.
Location
State PA
County Philadelphia
Area 19143 (19143)
Zoning RTA1
Rooms
Other Rooms Living Room, Dining Room, Primary Bedroom, Bedroom 2, Bedroom 3, Kitchen, Family Room, Bedroom 1
Basement Full
Interior
Interior Features Kitchen - Eat-In
Hot Water Natural Gas
Heating Gas
Cooling Wall Unit
Fireplaces Number 2
Fireplace Y
Heat Source Natural Gas
Laundry Basement
Exterior
Water Access N
Accessibility None
Garage N
Building
Story 3+
Sewer Public Sewer
Water Public
Architectural Style Victorian
Level or Stories 3+
Additional Building Above Grade
New Construction N
Schools
Elementary Schools Penn Alexander School
School District The School District Of Philadelphia
Others
Senior Community No
Tax ID 461172300
Ownership Fee Simple
Read Less
Want to know what your home might be worth? Contact us for a FREE valuation!

Our team is ready to help you sell your home for the highest possible price ASAP

Bought with Isabelle T Meyer • BHHS Fox & Roach At the Harper, Rittenhouse Square

GET MORE INFORMATION





